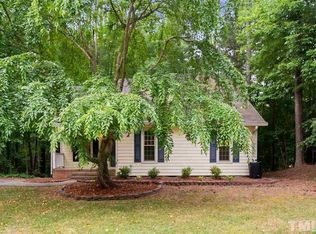Sold for $380,000
$380,000
4117 Olde Coach Rd, Durham, NC 27707
3beds
1,463sqft
Single Family Residence, Residential
Built in 1987
8,712 Square Feet Lot
$375,300 Zestimate®
$260/sqft
$1,853 Estimated rent
Home value
$375,300
$353,000 - $402,000
$1,853/mo
Zestimate® history
Loading...
Owner options
Explore your selling options
What's special
The perfect jewel box for your easy Durham life. Welcome to a spacious and light-filled sanctuary. This delightful home features 3 generously sized bedrooms and 2 well-appointed bathrooms, offering both comfort and style. Primary bedroom on the first floor. The open Great Room is perfect for hosting gatherings, and these expansive living areas invite you to relax and enjoy the abundant natural light. The gleaming laminate floors enhance the home's charm. The oversized screened porch along with the private fenced outdoor space are amenities not often seen at this price point and provide a serene escape for morning coffee or evening relaxation. Practical amenities include the oversized garage and storage shed. Windows upstaris and in primary all replaced in 2022. This home offers a harmonious blend of comfort and functionality in a prime Durham location - easy access to Wegmans!! RTP! UNC and Duke! Hop on 40 to hit the beach or the mountains this Summer!!
Zillow last checked: 8 hours ago
Listing updated: October 28, 2025 at 01:09am
Listed by:
Laura Morgan 919-624-4946,
Compass -- Chapel Hill - Durham
Bought with:
Tiffany Williamson, 279179
Navigate Realty
Christa Hardman, 282435
Navigate Realty
Source: Doorify MLS,MLS#: 10105184
Facts & features
Interior
Bedrooms & bathrooms
- Bedrooms: 3
- Bathrooms: 2
- Full bathrooms: 2
Heating
- Forced Air, Natural Gas
Cooling
- Central Air
Appliances
- Included: Dishwasher, Electric Range, Oven, Refrigerator
- Laundry: Laundry Closet, Washer Hookup
Features
- Bathtub/Shower Combination, Cathedral Ceiling(s), Ceiling Fan(s), Eat-in Kitchen, High Ceilings, Laminate Counters, Open Floorplan, Master Downstairs, Storage, Track Lighting
- Flooring: Carpet, Ceramic Tile, Vinyl
- Windows: Window Treatments
- Number of fireplaces: 1
- Fireplace features: Gas, Great Room
Interior area
- Total structure area: 1,463
- Total interior livable area: 1,463 sqft
- Finished area above ground: 1,463
- Finished area below ground: 0
Property
Parking
- Total spaces: 3
- Parking features: Attached
- Attached garage spaces: 1
- Uncovered spaces: 2
Features
- Levels: One and One Half
- Stories: 1
- Patio & porch: Deck, Front Porch, Rear Porch, Screened
- Exterior features: Fenced Yard, Garden, Private Yard, Storage
- Fencing: Back Yard
- Has view: Yes
Lot
- Size: 8,712 sqft
- Features: Back Yard, Front Yard, Garden, Landscaped, Level, Private, Wooded
Details
- Parcel number: 0709162923
- Special conditions: Standard
Construction
Type & style
- Home type: SingleFamily
- Architectural style: Traditional
- Property subtype: Single Family Residence, Residential
Materials
- Masonite
- Foundation: Block
- Roof: Shingle
Condition
- New construction: No
- Year built: 1987
Utilities & green energy
- Sewer: Public Sewer
- Water: Public
Community & neighborhood
Location
- Region: Durham
- Subdivision: Popes Crossing
HOA & financial
HOA
- Has HOA: Yes
- HOA fee: $160 semi-annually
- Services included: Unknown
Price history
| Date | Event | Price |
|---|---|---|
| 8/20/2025 | Sold | $380,000-1.3%$260/sqft |
Source: | ||
| 7/28/2025 | Pending sale | $385,000$263/sqft |
Source: | ||
| 7/25/2025 | Price change | $385,000-2.5%$263/sqft |
Source: | ||
| 6/24/2025 | Listed for sale | $395,000-5%$270/sqft |
Source: | ||
| 6/17/2025 | Listing removed | $415,999$284/sqft |
Source: | ||
Public tax history
| Year | Property taxes | Tax assessment |
|---|---|---|
| 2025 | $2,727 +18.9% | $392,136 +74.7% |
| 2024 | $2,294 +3.6% | $224,459 |
| 2023 | $2,215 +12.5% | $224,459 |
Find assessor info on the county website
Neighborhood: 27707
Nearby schools
GreatSchools rating
- 3/10Creekside ElementaryGrades: K-5Distance: 0.8 mi
- 8/10Sherwood Githens MiddleGrades: 6-8Distance: 3.4 mi
- 4/10Charles E Jordan Sr High SchoolGrades: 9-12Distance: 2.1 mi
Schools provided by the listing agent
- Elementary: Durham - Creekside
- Middle: Durham - Githens
- High: Durham - Jordan
Source: Doorify MLS. This data may not be complete. We recommend contacting the local school district to confirm school assignments for this home.
Get a cash offer in 3 minutes
Find out how much your home could sell for in as little as 3 minutes with a no-obligation cash offer.
Estimated market value$375,300
Get a cash offer in 3 minutes
Find out how much your home could sell for in as little as 3 minutes with a no-obligation cash offer.
Estimated market value
$375,300
