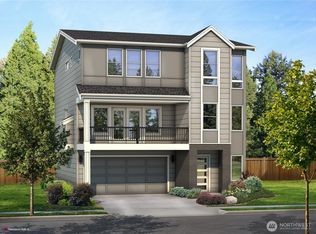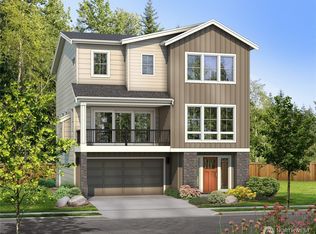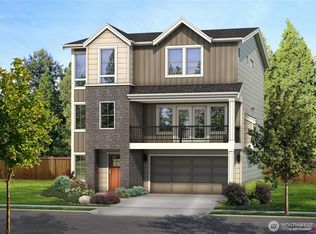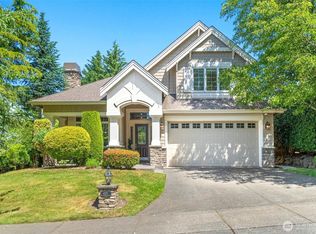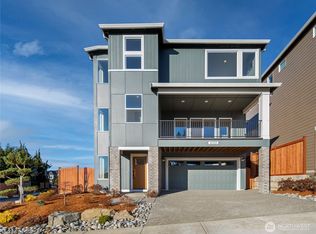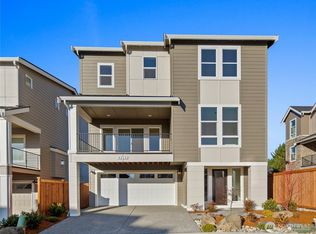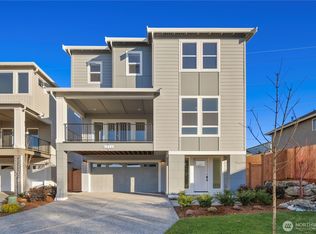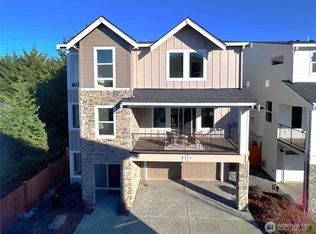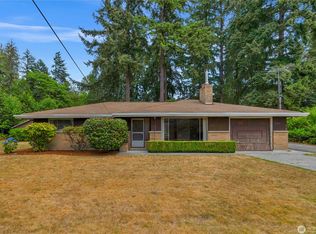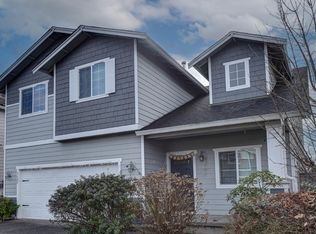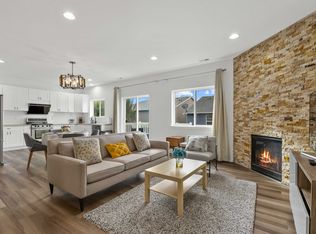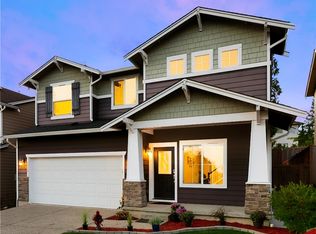Contingency sale failed - ready for move in again! Discover elevated comfort at Foxmoore, a 17 home community by Adamant Homes, ideally positioned near Canyon Park in Bothell. Home 1 faces north and showcases the Crystal plan, a bright and expansive design that blends sophisticated architecture with everyday functionality. Spanning three levels and offering up to five bedrooms, this flexible layout adapts easily to the way you live, whether that means a dedicated work from home space, guest accommodations, or room to grow. The open concept main level features oversized living areas, abundant storage, and refined finishes throughout. Large windows invite natural light, while the kitchen anchors the space with clean lines and modern design. With multiple living zones across all three levels, the Crystal plan offers separation when needed and connection where it counts, creating comfort without compromise. Located within the Northshore School District and minutes from parks, shopping, dining, and convenient I 405 commuter access, Foxmoore balances residential privacy with everyday accessibility in the heart of Bothell. Modern layout. Thoughtful flow. Prime Bothell location. Welcome to the kind of home you grow into, not out of. Site Reg Policy - if working with an agent they must accompany you. Photos are of previous model home within the Foxmoore community - colors and features will vary. DOES NOT MAP - use 4113 221st St SE, Bothell for GPS.
Active
Listed by:
Kristi Sundquist,
Epique Realty
$1,495,000
4118 220th Place SE, Bothell, WA 98021
5beds
3,155sqft
Est.:
Single Family Residence
Built in 2026
2,683.3 Square Feet Lot
$-- Zestimate®
$474/sqft
$95/mo HOA
What's special
Refined finishes throughoutSpanning three levelsBright and expansive designFlexible layoutUp to five bedroomsAbundant storageOpen concept main level
- 1 day |
- 93 |
- 1 |
Zillow last checked: 8 hours ago
Listing updated: 23 hours ago
Listed by:
Kristi Sundquist,
Epique Realty
Source: NWMLS,MLS#: 2482655
Tour with a local agent
Facts & features
Interior
Bedrooms & bathrooms
- Bedrooms: 5
- Bathrooms: 4
- Full bathrooms: 4
- Main level bathrooms: 1
- Main level bedrooms: 1
Primary bedroom
- Level: Second
Bedroom
- Level: Second
Bedroom
- Level: Second
Bedroom
- Level: Main
Bedroom
- Level: Garage
Bathroom full
- Level: Second
Bathroom full
- Level: Second
Bathroom full
- Level: Lower
Bathroom full
- Level: Main
Den office
- Level: Main
Dining room
- Level: Main
Entry hall
- Level: Lower
Great room
- Level: Main
Kitchen with eating space
- Level: Main
Utility room
- Level: Second
Heating
- Fireplace, 90%+ High Efficiency, Forced Air, Heat Pump, HRV/ERV System, Electric, Natural Gas
Cooling
- Central Air, Ductless, Forced Air, Heat Pump, High Efficiency (Unspecified)
Appliances
- Included: Dishwasher(s), Disposal, Microwave(s), Stove(s)/Range(s), Garbage Disposal, Water Heater: Tier 3 Hybrid Electric Tank, Water Heater Location: Garage
Features
- Bath Off Primary, High Tech Cabling, Walk-In Pantry
- Flooring: Ceramic Tile, Engineered Hardwood, Carpet
- Basement: None
- Number of fireplaces: 1
- Fireplace features: Gas, Main Level: 1, Fireplace
Interior area
- Total structure area: 3,155
- Total interior livable area: 3,155 sqft
Property
Parking
- Total spaces: 2
- Parking features: Driveway, Attached Garage
- Has attached garage: Yes
- Covered spaces: 2
- Uncovered spaces: 2
Features
- Levels: Multi/Split
- Entry location: Lower
- Patio & porch: Bath Off Primary, Fireplace, High Tech Cabling, SMART Wired, Sprinkler System, Walk-In Closet(s), Walk-In Pantry, Water Heater
- Has view: Yes
- View description: Mountain(s), Territorial
Lot
- Size: 2,683.3 Square Feet
- Features: Cul-De-Sac, Curbs, Open Lot, Sidewalk, Deck, Electric Car Charging, Fenced-Fully, Patio
- Topography: Level
Details
- Parcel number: 01243800000100
- Zoning description: Jurisdiction: County
- Special conditions: Standard
Construction
Type & style
- Home type: SingleFamily
- Property subtype: Single Family Residence
Materials
- Cement Planked, Stone, Wood Siding, Wood Products, Cement Plank
- Foundation: Poured Concrete
- Roof: Composition
Condition
- Under Construction
- New construction: Yes
- Year built: 2026
Details
- Builder name: Adamant Homes
Utilities & green energy
- Electric: Company: Snohomish County PUD
- Sewer: Sewer Connected, Company: Alderwood Water District
- Water: Public, Company: Alderwood Water District
Community & HOA
Community
- Features: CCRs, Park
- Subdivision: North Creek
HOA
- Services included: Common Area Maintenance
- HOA fee: $95 monthly
Location
- Region: Bothell
Financial & listing details
- Price per square foot: $474/sqft
- Annual tax amount: $12,385
- Date on market: 9/7/2025
- Cumulative days on market: 167 days
- Listing terms: Conventional,FHA,VA Loan
- Inclusions: Dishwasher(s), Garbage Disposal, Microwave(s), Stove(s)/Range(s)
Estimated market value
Not available
Estimated sales range
Not available
Not available
Price history
Price history
| Date | Event | Price |
|---|---|---|
| 2/19/2026 | Listed for sale | $1,495,000$474/sqft |
Source: | ||
Public tax history
Public tax history
Tax history is unavailable.BuyAbility℠ payment
Est. payment
$8,333/mo
Principal & interest
$7279
Property taxes
$959
HOA Fees
$95
Climate risks
Neighborhood: 98021
Nearby schools
GreatSchools rating
- 8/10Kokanee Elementary SchoolGrades: K-5Distance: 1.4 mi
- 7/10Leota Middle SchoolGrades: 6-8Distance: 3.5 mi
- 8/10North Creek High SchoolGrades: 9-12Distance: 1.8 mi
Schools provided by the listing agent
- Elementary: Kokanee Elem
- Middle: Leota Middle School
- High: North Creek High School
Source: NWMLS. This data may not be complete. We recommend contacting the local school district to confirm school assignments for this home.
