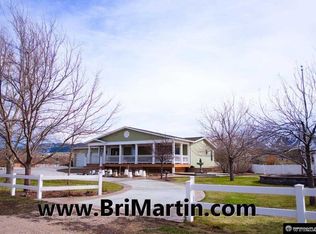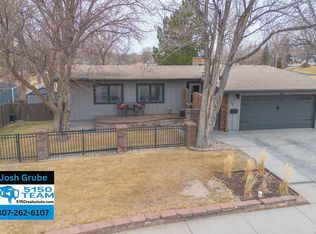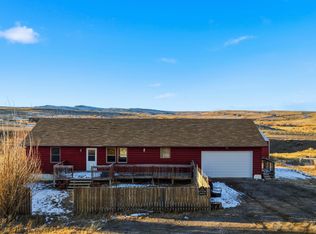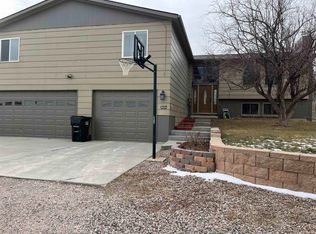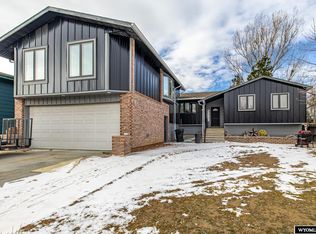Set on over 1.4 private acres with no HOA and road maintenance in place, this exceptional property offers space, comfort, and freedom rarely found. With over 4,000 square feet, the home features 4 spacious bedrooms and 4 full bathrooms, providing flexibility for family living, guests, or work-from-home needs. The updated kitchen is designed for both everyday living and entertaining, complete with a 5-burner gas cooktop and generous prep space. Adjacent living areas are warm and inviting, anchored by an oversized wood stove that adds charm and efficient supplemental heat. The renovated sunroom offers a bright, relaxing space to enjoy views of the surrounding acreage year-round. The primary suite is a true retreat, featuring radiant floor heating for added comfort. Additional highlights include a 2-car garage, a private well for water, and expansive outdoor space with endless possibilities—gardening, recreation, or simply enjoying the privacy and quiet of country living. This property seamlessly blends modern updates with rural independence, all while offering room to grow, relax, and make it your own.
Active
Price cut: $15K (1/29)
$555,000
4122 Ranch Rd, Casper, WY 82604
4beds
4baths
4,091sqft
Est.:
Single Family Residence
Built in 1971
1.4 Acres Lot
$546,800 Zestimate®
$136/sqft
$-- HOA
What's special
Updated kitchenExpansive outdoor spaceGenerous prep space
- 41 days |
- 2,001 |
- 47 |
Zillow last checked: 8 hours ago
Listing updated: February 25, 2026 at 10:58am
Listed by:
Alisha Collins 307-247-1806,
eXp Realty, LLC
Source: WYOMLS,MLS#: 20260229
Tour with a local agent
Facts & features
Interior
Bedrooms & bathrooms
- Bedrooms: 4
- Bathrooms: 4
- Main level bathrooms: 2
Bedroom 2
- Level: Main
Bedroom 3
- Level: Upper
Bedroom 4
- Level: Upper
Bedroom 5
- Level: N/A
Dining room
- Level: Main
Family room
- Level: N/A
Kitchen
- Level: Main
Living room
- Level: Main
Heating
- Forced Air Gas, Hot Water Gas
Cooling
- Central Air, Window Unit(s)
Appliances
- Included: Dishwasher, Disposal, Microwave, Refrigerator, Range, Oven, Water Softener
- Laundry: Main Level
Features
- Walk-In Closet(s), Master Downstairs, Cable, High Speed Internet
- Flooring: Tile, Laminate
- Windows: Double Pane Windows, Curtain Rod(s)
- Basement: Partial
- Number of fireplaces: 1
- Fireplace features: One, Wood Burning Stove
Interior area
- Total structure area: 4,091
- Total interior livable area: 4,091 sqft
- Finished area above ground: 3,026
Property
Parking
- Total spaces: 2
- Parking features: Attached, Space for RV Parking
- Attached garage spaces: 2
Features
- Levels: One and One Half
- Stories: 1
- Patio & porch: Covered Deck
- Exterior features: RV Hookup
- Fencing: Chain Link
- Has view: Yes
- View description: Mountain(s)
Lot
- Size: 1.4 Acres
- Features: Landscaped
Details
- Additional structures: Shed(s)
- Parcel number: 33802230002300
- Zoning description: Urban Res
Construction
Type & style
- Home type: SingleFamily
- Property subtype: Single Family Residence
Materials
- Wood Siding
- Foundation: Concrete Perimeter
- Roof: Asphalt/Fiberglass
Condition
- Existing-a house that someone has lived in
- New construction: No
- Year built: 1971
Utilities & green energy
- Electric: Rocky Mountain Power
- Gas: Natural
- Sewer: Septic Tank
- Water: Private
Community & HOA
Community
- Subdivision: No Subdivision
HOA
- Has HOA: No
Location
- Region: Casper
Financial & listing details
- Price per square foot: $136/sqft
- Tax assessed value: $493,267
- Annual tax amount: $2,478
- Date on market: 1/15/2026
Estimated market value
$546,800
$519,000 - $574,000
$3,152/mo
Price history
Price history
Price history is unavailable.
Public tax history
Public tax history
| Year | Property taxes | Tax assessment |
|---|---|---|
| 2025 | $2,478 -19.1% | $32,955 -22% |
| 2024 | $3,063 +1.3% | $42,250 +3% |
| 2023 | $3,024 +8% | $41,012 +3.2% |
| 2022 | $2,799 +12.1% | $39,756 +12.7% |
| 2021 | $2,496 -1.6% | $35,290 -1.7% |
| 2020 | $2,537 -3% | $35,897 -3.1% |
| 2019 | $2,614 +35.5% | $37,034 +32.8% |
| 2018 | $1,929 -6% | $27,881 +4.5% |
| 2017 | $2,052 | $26,683 -3.7% |
| 2015 | $2,052 +20.3% | $27,719 +4% |
| 2014 | $1,706 | $26,653 |
| 2013 | -- | -- |
| 2012 | -- | -- |
| 2011 | -- | -- |
| 2010 | -- | -- |
| 2009 | -- | -- |
| 2008 | -- | -- |
| 2006 | -- | $22,953 +39% |
| 2005 | -- | $16,513 +2.3% |
| 2004 | -- | $16,144 +15.3% |
| 2003 | -- | $13,998 +14.2% |
| 2002 | -- | $12,253 +1.1% |
| 2001 | -- | $12,117 -12.4% |
| 2000 | -- | $13,837 |
Find assessor info on the county website
BuyAbility℠ payment
Est. payment
$3,116/mo
Principal & interest
$2862
Property taxes
$254
Climate risks
Neighborhood: 82604
Nearby schools
GreatSchools rating
- 5/10Oregon Trail Elementary SchoolGrades: K-5Distance: 0.9 mi
- 7/10C Y Middle SchoolGrades: 6-8Distance: 3.7 mi
- 3/10Natrona County High SchoolGrades: 9-12Distance: 5.6 mi
