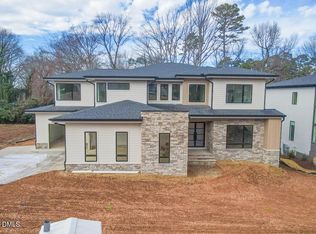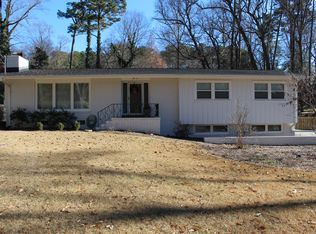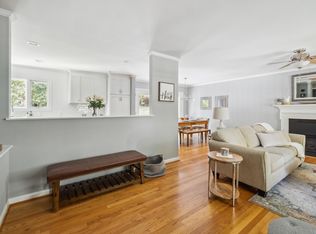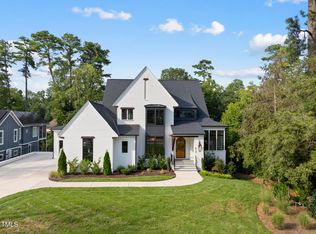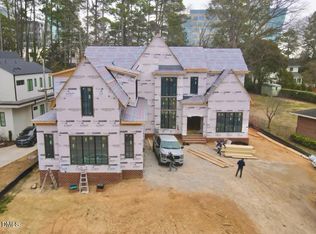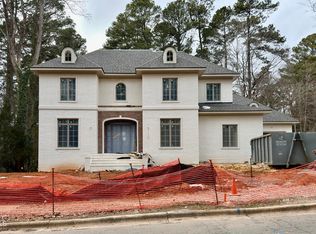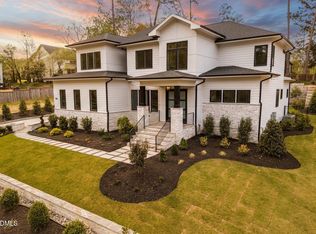Experience unparalleled luxury in this 2025 Parade of Homes award winning masterpiece by AR Homes in a coveted location, just a short walk to all North Hills has to offer. Featuring a luxurious salt water pool with in-pool seating and water feature with a spa hot tub. The main level offers expansive open views from a two-story foyer, private guest suite, dedicated study/den and arrival center with an elevator! The gourmet kitchen offers an oversized quartz island, stainless appliances including Monogram 48'' dual-fuel 6-burner range, Sharp microwave drawer and built-in fridge, quartz backsplash, butler's bar with wine fridge, a huge prep kitchen and sliding doors opening backyard views. The second floor primary suite with hardwoods, massive walk-in closet and luxurious en-suite bath with spa-style zero entry shower with frameless glass, freestanding tub and floating dual vanity with vessel sinks. The family room features a custom coffered ceiling with designer pendants, linear fireplace with quartz surround and large glass sliders to the outdoor living retreat with back porch dining area, lounge area and outdoor kitchen including a Coyote outdoor grill and hood—all overlooking the pool. A full walk-out basement living area with a recreational room and hidden storage, club room with wet bar and private walk-out patio and billard room leading to a versatile flex space and full bath. And so much more!
New construction
$3,495,000
4123 Rockingham Dr, Raleigh, NC 27609
6beds
5,536sqft
Est.:
Single Family Residence, Residential
Built in 2025
0.37 Acres Lot
$-- Zestimate®
$631/sqft
$-- HOA
What's special
Recreational roomPrep kitchenPrivate walk-out patioVersatile flex spaceQuartz backsplashMassive walk-in closetPrivate guest suite
- 583 days |
- 1,308 |
- 62 |
Zillow last checked: 8 hours ago
Listing updated: February 18, 2026 at 02:03pm
Listed by:
Jim Allen 919-645-2114,
Coldwell Banker HPW
Source: Doorify MLS,MLS#: 10042915
Tour with a local agent
Facts & features
Interior
Bedrooms & bathrooms
- Bedrooms: 6
- Bathrooms: 5
- Full bathrooms: 5
Heating
- Central, Forced Air
Cooling
- Central Air, Gas, Heat Pump
Appliances
- Included: Convection Oven, Dishwasher, Gas Range, Microwave, Range Hood, Refrigerator, Stainless Steel Appliance(s), Tankless Water Heater, Vented Exhaust Fan
- Laundry: Electric Dryer Hookup, Inside, Laundry Room, Upper Level, Washer Hookup
Features
- Bathtub/Shower Combination, Bookcases, Breakfast Bar, Built-in Features, Ceiling Fan(s), Chandelier, Crown Molding, Double Vanity, Eat-in Kitchen, Entrance Foyer, High Ceilings, In-Law Floorplan, Kitchen Island, Kitchen/Dining Room Combination, Open Floorplan, Pantry, Quartz Counters, Recessed Lighting, Sauna, Separate Shower, Smooth Ceilings, Walk-In Closet(s), Walk-In Shower, Water Closet, Wet Bar
- Flooring: Carpet, Hardwood, Tile
- Doors: Sliding Doors
- Basement: Daylight, Finished, Heated, Walk-Out Access
- Number of fireplaces: 1
- Fireplace features: Family Room, Gas Log
- Common walls with other units/homes: No Common Walls
Interior area
- Total structure area: 5,536
- Total interior livable area: 5,536 sqft
- Finished area above ground: 3,941
- Finished area below ground: 1,595
Video & virtual tour
Property
Parking
- Total spaces: 3
- Parking features: Attached, Concrete, Garage, Garage Door Opener, Garage Faces Front
- Attached garage spaces: 3
Features
- Levels: Two
- Stories: 2
- Patio & porch: Deck, Front Porch, Porch, Rear Porch
- Exterior features: In Parade of Homes, Lighting, Outdoor Grill, Outdoor Kitchen, Rain Gutters
- Pool features: Filtered, In Ground, Outdoor Pool, Salt Water
- Fencing: None
- Has view: Yes
Lot
- Size: 0.37 Acres
- Features: Back Yard, Front Yard, Landscaped
Details
- Additional structures: None
- Parcel number: 0
- Zoning: R-4
- Special conditions: Standard
Construction
Type & style
- Home type: SingleFamily
- Architectural style: Contemporary
- Property subtype: Single Family Residence, Residential
Materials
- Brick, Cement Siding
- Foundation: Other
- Roof: Shingle
Condition
- New construction: Yes
- Year built: 2025
- Major remodel year: 2024
Details
- Builder name: AR Homes-Monterey Bay Raleigh
Utilities & green energy
- Sewer: Public Sewer
- Water: Public
- Utilities for property: Cable Connected, Electricity Connected, Water Connected, Underground Utilities
Green energy
- Energy efficient items: Lighting, Thermostat
Community & HOA
Community
- Subdivision: North Hills
HOA
- Has HOA: No
Location
- Region: Raleigh
Financial & listing details
- Price per square foot: $631/sqft
- Tax assessed value: $2,319,500
- Annual tax amount: $13,724
- Date on market: 7/23/2024
- Road surface type: Asphalt
Estimated market value
Not available
Estimated sales range
Not available
$6,749/mo
Price history
Price history
| Date | Event | Price |
|---|---|---|
| 11/25/2025 | Price change | $3,495,000-2.8%$631/sqft |
Source: | ||
| 11/5/2025 | Price change | $3,595,000-2.7%$649/sqft |
Source: | ||
| 10/28/2025 | Price change | $3,695,000-2.8%$667/sqft |
Source: | ||
| 7/23/2024 | Listed for sale | $3,800,000+623.8%$686/sqft |
Source: | ||
| 5/28/2021 | Sold | $525,000$95/sqft |
Source: Public Record Report a problem | ||
Public tax history
Public tax history
| Year | Property taxes | Tax assessment |
|---|---|---|
| 2025 | $13,724 +189.3% | $2,319,500 +324.6% |
| 2024 | $4,744 +27.3% | $546,250 +59.7% |
| 2023 | $3,728 -10.2% | $342,000 -16.2% |
| 2022 | $4,152 +4% | $408,112 |
| 2021 | $3,991 +1.9% | $408,112 |
| 2020 | $3,918 +0.2% | $408,112 +21.6% |
| 2019 | $3,910 | $335,679 |
| 2018 | $3,910 +11.3% | $335,679 |
| 2017 | $3,512 +2.1% | $335,679 |
| 2016 | $3,440 +10.8% | $335,679 +12.7% |
| 2015 | $3,106 +5.4% | $297,972 |
| 2014 | $2,945 | $297,972 |
| 2013 | -- | $297,972 |
| 2012 | -- | $297,972 |
| 2011 | -- | $297,972 |
| 2010 | -- | $297,972 |
| 2009 | -- | $297,972 |
| 2008 | -- | -- |
| 2007 | -- | -- |
| 2006 | -- | -- |
| 2005 | -- | -- |
| 2004 | -- | -- |
| 2003 | -- | -- |
| 2002 | -- | -- |
| 2001 | -- | -- |
Find assessor info on the county website
BuyAbility℠ payment
Est. payment
$18,556/mo
Principal & interest
$16575
Property taxes
$1981
Climate risks
Neighborhood: Six Forks
Nearby schools
GreatSchools rating
- 6/10Brooks ElementaryGrades: PK-5Distance: 0.6 mi
- 5/10Carroll MiddleGrades: 6-8Distance: 0.4 mi
- 6/10Sanderson HighGrades: 9-12Distance: 1.6 mi
Schools provided by the listing agent
- Elementary: Wake - Brooks
- Middle: Wake - Carroll
- High: Wake - Sanderson
Source: Doorify MLS. This data may not be complete. We recommend contacting the local school district to confirm school assignments for this home.
