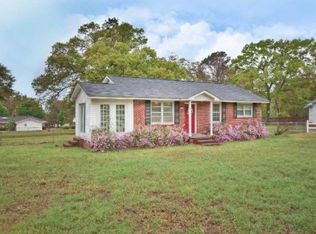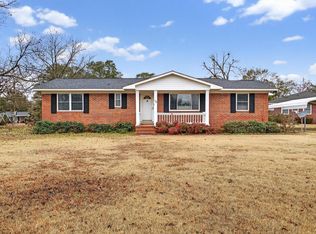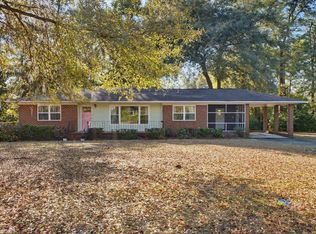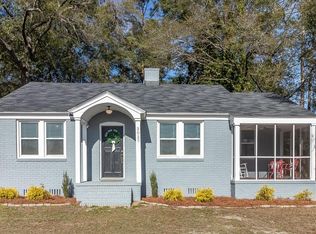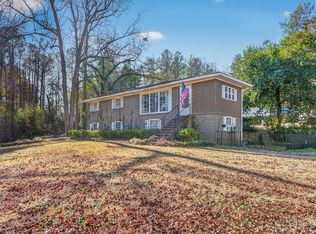Classic brick ranch offers both comfort and convenience! Featuring 3 bedrooms, 2 baths situated on a large lot in the quaint community of Jackson.This well-maintained home offers renovated bathrooms, fresh paint throughout, a new front door, and new flooring in the kitchen and laundry room. Gorgeous oak hardwood floors flow through the living room, dining room, and all three bedrooms.
The floorplan includes a spacious den (or optional 4th bedroom) with built-in shelving and a connecting bath, plus a bright sunroom filled with natural light. The laundry room leads to a two-car carport and a 20x14 workshop, providing plenty of space for storage or projects.
Enjoy the peaceful surroundings from the rocking chair front porch while still being conveniently located near Aiken, North Augusta, and Augusta. Just 5 minutes to SRS. Sold As-Is. This property is USDA eligible—schedule your showing today!
For sale
$234,500
413 3rd St, Jackson, SC 29831
3beds
1,836sqft
Est.:
Single Family Residence
Built in 1954
0.5 Acres Lot
$-- Zestimate®
$128/sqft
$-- HOA
What's special
- 356 days |
- 316 |
- 14 |
Zillow last checked: 8 hours ago
Listing updated: January 06, 2026 at 06:40pm
Listed by:
Samantha Renee Bryant 803-295-2181,
Real Broker LLC/Aiken,
Micah Parker 803-507-0659,
Real Broker LLC/Aiken
Source: Aiken MLS,MLS#: 215272
Tour with a local agent
Facts & features
Interior
Bedrooms & bathrooms
- Bedrooms: 3
- Bathrooms: 2
- Full bathrooms: 2
Primary bedroom
- Level: Main
- Area: 140
- Dimensions: 14 x 10
Bedroom 2
- Level: Main
- Area: 110
- Dimensions: 11 x 10
Bedroom 3
- Level: Main
- Area: 110
- Dimensions: 11 x 10
Dining room
- Level: Main
- Area: 90
- Dimensions: 10 x 9
Family room
- Level: Main
- Area: 323
- Dimensions: 19 x 17
Kitchen
- Level: Main
- Area: 90
- Dimensions: 10 x 9
Living room
- Level: Main
- Area: 168
- Dimensions: 14 x 12
Sunroom
- Level: Main
- Area: 300
- Dimensions: 20 x 15
Heating
- Electric, Natural Gas
Cooling
- Electric
Appliances
- Included: Range, Gas Water Heater, Dishwasher
Features
- Bedroom on 1st Floor, Ceiling Fan(s), Primary Downstairs, Eat-in Kitchen
- Flooring: Carpet, Ceramic Tile, Hardwood, Laminate, Tile
- Basement: Crawl Space
- Number of fireplaces: 1
- Fireplace features: Free Standing
Interior area
- Total structure area: 1,836
- Total interior livable area: 1,836 sqft
- Finished area above ground: 1,836
- Finished area below ground: 0
Video & virtual tour
Property
Parking
- Total spaces: 2
- Parking features: Carport, Driveway, Paved
- Carport spaces: 2
- Has uncovered spaces: Yes
Features
- Levels: One
- Patio & porch: Porch
- Pool features: None
Lot
- Size: 0.5 Acres
- Features: Landscaped, Level, Sprinklers In Front, Sprinklers In Rear
Details
- Additional structures: Storage, Workshop
- Parcel number: 0771241003
- Special conditions: Standard
- Horse amenities: None
Construction
Type & style
- Home type: SingleFamily
- Architectural style: Ranch
- Property subtype: Single Family Residence
Materials
- Brick
- Foundation: Brick/Mortar
- Roof: Composition
Condition
- New construction: No
- Year built: 1954
Utilities & green energy
- Sewer: Septic Tank
- Water: Public
- Utilities for property: Cable Available
Community & HOA
Community
- Features: None
- Subdivision: None
HOA
- Has HOA: No
Location
- Region: Jackson
Financial & listing details
- Price per square foot: $128/sqft
- Tax assessed value: $213,020
- Annual tax amount: $1,070
- Date on market: 6/2/2025
- Cumulative days on market: 371 days
- Listing terms: Contract
- Road surface type: Paved
Estimated market value
Not available
Estimated sales range
Not available
$1,802/mo
Price history
Price history
| Date | Event | Price |
|---|---|---|
| 8/16/2025 | Price change | $234,500-0.2%$128/sqft |
Source: | ||
| 6/2/2025 | Listed for sale | $235,000$128/sqft |
Source: | ||
| 5/27/2025 | Pending sale | $235,000$128/sqft |
Source: | ||
| 5/27/2025 | Contingent | $235,000$128/sqft |
Source: | ||
| 5/17/2025 | Price change | $235,000-2.1%$128/sqft |
Source: | ||
Public tax history
Public tax history
| Year | Property taxes | Tax assessment |
|---|---|---|
| 2025 | $1,070 | $8,520 |
| 2024 | $1,070 +267.9% | $8,520 +126.6% |
| 2023 | $291 +3.6% | $3,760 -1.3% |
Find assessor info on the county website
BuyAbility℠ payment
Est. payment
$1,280/mo
Principal & interest
$1110
Property taxes
$88
Home insurance
$82
Climate risks
Neighborhood: 29831
Nearby schools
GreatSchools rating
- 3/10Redcliffe Elementary SchoolGrades: PK-5Distance: 3.3 mi
- 5/10Jackson Middle SchoolGrades: 6-8Distance: 1.1 mi
- 3/10Silver Bluff High SchoolGrades: 9-12Distance: 4.6 mi
