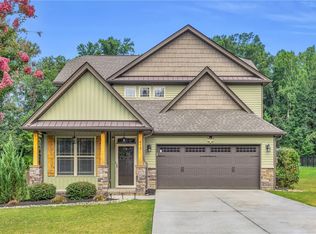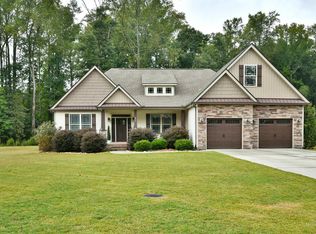Sold for $430,000 on 07/21/25
$430,000
416 Oak Ridge Pl, Easley, SC 29642
3beds
2,129sqft
Single Family Residence, Residential
Built in ----
0.59 Acres Lot
$440,800 Zestimate®
$202/sqft
$2,196 Estimated rent
Home value
$440,800
$370,000 - $525,000
$2,196/mo
Zestimate® history
Loading...
Owner options
Explore your selling options
What's special
This is a RARE find with an open floor plan, large fenced in backyard lined with trees for privacy, on a quiet cue-de-sac. 3 bedrooms, 2 baths, and a bonus. With newer dishwasher, microwave, kitchen faucet, smart thermostat, and belt driven, very quite smart garage door opener with 2 remotes and keypad. The master was fully remodeled to add a large linen closet and stand up shower with 2 showers head, 1 standard and 1 a rain shower head. The yard has been meticulously maintained and has some new sod in areas and new hardscape. A customer built storage building and a small metal storage builder added to the back yard for additional outdoor storage. Square footage isapproximation only. If Buyer's decision to purchase is based upon numerical representations, Buyer/Buyer's Agent shall be responsiblefor verifying all numerical representations.
Zillow last checked: 8 hours ago
Listing updated: July 21, 2025 at 11:16am
Listed by:
Steven Delisle 864-757-4970,
Keller Williams Greenville Central,
Rachel Hazel,
Keller Williams Greenville Central
Bought with:
Nycole Bares-Kahler
Bracken Real Estate
Source: Greater Greenville AOR,MLS#: 1562295
Facts & features
Interior
Bedrooms & bathrooms
- Bedrooms: 3
- Bathrooms: 3
- Full bathrooms: 2
- 1/2 bathrooms: 1
Primary bedroom
- Area: 192
- Dimensions: 16 x 12
Bedroom 2
- Area: 130
- Dimensions: 13 x 10
Bedroom 3
- Area: 120
- Dimensions: 10 x 12
Primary bathroom
- Features: Double Sink, Full Bath, Shower Only, Walk-In Closet(s), Multiple Closets
- Level: Second
Dining room
- Area: 132
- Dimensions: 12 x 11
Kitchen
- Area: 156
- Dimensions: 12 x 13
Living room
- Area: 272
- Dimensions: 17 x 16
Bonus room
- Area: 240
- Dimensions: 20 x 12
Heating
- Baseboard, Forced Air
Cooling
- Central Air
Appliances
- Included: Cooktop, Dishwasher, Disposal, Electric Oven, Range, Warming Drawer, Microwave, Gas Water Heater
- Laundry: 1st Floor, Garage/Storage, Walk-in, Electric Dryer Hookup, Washer Hookup, Laundry Room
Features
- Bookcases, High Ceilings, Ceiling Fan(s), Ceiling Smooth, Tray Ceiling(s), Granite Counters, Open Floorplan, Walk-In Closet(s), Pantry, Other
- Flooring: Carpet, Wood, Laminate
- Basement: None
- Attic: Pull Down Stairs,Storage
- Number of fireplaces: 1
- Fireplace features: Gas Log
Interior area
- Total structure area: 2,129
- Total interior livable area: 2,129 sqft
Property
Parking
- Total spaces: 2
- Parking features: Attached, Garage Door Opener, Yard Door, Key Pad Entry, Concrete
- Attached garage spaces: 2
- Has uncovered spaces: Yes
Features
- Levels: Two
- Stories: 2
- Patio & porch: Front Porch, Rear Porch
- Fencing: Fenced
Lot
- Size: 0.59 Acres
- Features: Cul-De-Sac, Few Trees, 1/2 Acre or Less
- Topography: Level
Details
- Parcel number: 2121801020000
Construction
Type & style
- Home type: SingleFamily
- Architectural style: Craftsman
- Property subtype: Single Family Residence, Residential
Materials
- Stone, Vinyl Siding
- Foundation: Slab
- Roof: Architectural
Utilities & green energy
- Sewer: Septic Tank
- Water: Public
- Utilities for property: Cable Available
Community & neighborhood
Security
- Security features: Smoke Detector(s)
Location
- Region: Easley
- Subdivision: Ellison Plantation
Price history
| Date | Event | Price |
|---|---|---|
| 7/21/2025 | Sold | $430,000+20.4%$202/sqft |
Source: | ||
| 12/17/2021 | Sold | $357,000+2%$168/sqft |
Source: | ||
| 11/22/2021 | Pending sale | $349,900$164/sqft |
Source: | ||
| 11/20/2021 | Listed for sale | $349,900+46.4%$164/sqft |
Source: | ||
| 8/29/2017 | Sold | $239,066$112/sqft |
Source: Public Record Report a problem | ||
Public tax history
| Year | Property taxes | Tax assessment |
|---|---|---|
| 2024 | -- | $14,270 |
| 2023 | $4,755 -30.9% | $14,270 -33.3% |
| 2022 | $6,885 +114.1% | $21,400 +126.7% |
Find assessor info on the county website
Neighborhood: 29642
Nearby schools
GreatSchools rating
- 9/10Powdersville Elementary SchoolGrades: 3-5Distance: 1.7 mi
- 7/10Powdersville Middle SchoolGrades: 6-8Distance: 1.7 mi
- 9/10Powdersville HighGrades: 9-12Distance: 1.7 mi
Schools provided by the listing agent
- Elementary: Powdersville
- Middle: Powdersville
- High: Powdersville
Source: Greater Greenville AOR. This data may not be complete. We recommend contacting the local school district to confirm school assignments for this home.
Get a cash offer in 3 minutes
Find out how much your home could sell for in as little as 3 minutes with a no-obligation cash offer.
Estimated market value
$440,800
Get a cash offer in 3 minutes
Find out how much your home could sell for in as little as 3 minutes with a no-obligation cash offer.
Estimated market value
$440,800

