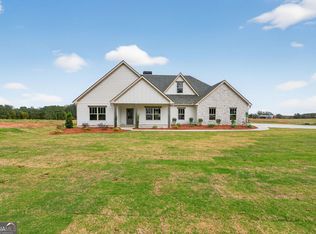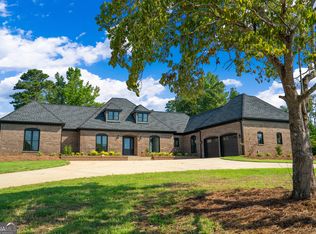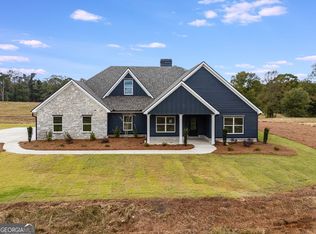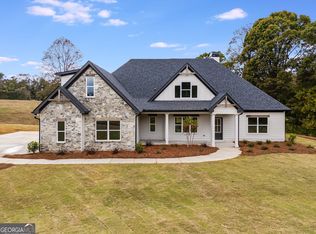LOCATION - LOCATION - LOCATION! This is a beautiful plan with terrific finishes and a superior location with great schools. Sitting on 5 picturesque acres in a desirable Heard County location is this 5 bedroom (owner's suite on the main level), 3.5 bath beauty. Huge kitchen with central island, large pantry and laundry room, breakfast area, formal dining room, 2 story family room with wood burning fireplace, plus powder room on the main level. Upstairs has a second family room, 4 bedrooms and 2 full bathrooms. Covered back patio, brick and hardi exterior with spray foam insulation in the attic. Zoned HVAC system, energy efficient windows and 1-2-10 warranty! This home is also equipped with SMART HOME TECHNOLOGY! Don't miss out on this one.
Active
$699,914
417 Gray Rd, Roopville, GA 30170
5beds
3,670sqft
Est.:
Single Family Residence
Built in 2025
5 Acres Lot
$693,900 Zestimate®
$191/sqft
$-- HOA
What's special
Large pantryBreakfast areaCovered back patioEnergy efficient windowsBrick and hardi exteriorLaundry roomFormal dining room
- 202 days |
- 408 |
- 27 |
Zillow last checked: 8 hours ago
Listing updated: January 07, 2026 at 10:06pm
Listed by:
Meri Suddeth 770-361-1681,
Metro West Realty Group LLC
Source: GAMLS,MLS#: 10554453
Tour with a local agent
Facts & features
Interior
Bedrooms & bathrooms
- Bedrooms: 5
- Bathrooms: 4
- Full bathrooms: 3
- 1/2 bathrooms: 1
- Main level bathrooms: 1
- Main level bedrooms: 1
Rooms
- Room types: Bonus Room, Foyer, Great Room, Laundry
Dining room
- Features: Separate Room
Kitchen
- Features: Breakfast Area, Kitchen Island, Pantry
Heating
- Electric, Forced Air, Heat Pump
Cooling
- Electric, Zoned
Appliances
- Included: Dishwasher, Electric Water Heater, Microwave, Other
- Laundry: Mud Room
Features
- Double Vanity, High Ceilings, Master On Main Level, Separate Shower, Soaking Tub, Split Bedroom Plan, Tile Bath, Entrance Foyer, Walk-In Closet(s)
- Flooring: Carpet, Other, Tile, Vinyl
- Windows: Double Pane Windows
- Basement: None
- Attic: Pull Down Stairs
- Number of fireplaces: 1
- Fireplace features: Family Room, Masonry
Interior area
- Total structure area: 3,670
- Total interior livable area: 3,670 sqft
- Finished area above ground: 3,670
- Finished area below ground: 0
Property
Parking
- Parking features: Attached, Garage, Garage Door Opener, Kitchen Level
- Has attached garage: Yes
Features
- Levels: Two
- Stories: 2
- Patio & porch: Deck, Patio
Lot
- Size: 5 Acres
- Features: Level, Pasture
- Residential vegetation: Grassed
Details
- Parcel number: P2025 00030
Construction
Type & style
- Home type: SingleFamily
- Architectural style: Traditional
- Property subtype: Single Family Residence
Materials
- Brick, Concrete
- Foundation: Slab
- Roof: Composition
Condition
- New Construction
- New construction: Yes
- Year built: 2025
Details
- Warranty included: Yes
Utilities & green energy
- Sewer: Septic Tank
- Water: Public
- Utilities for property: Electricity Available, High Speed Internet, Underground Utilities, Water Available
Green energy
- Energy efficient items: Insulation, Thermostat, Windows
Community & HOA
Community
- Features: None
- Security: Security System, Smoke Detector(s)
- Subdivision: none - 5 acres
HOA
- Has HOA: No
- Services included: None
Location
- Region: Roopville
Financial & listing details
- Price per square foot: $191/sqft
- Annual tax amount: $1
- Date on market: 6/30/2025
- Cumulative days on market: 197 days
- Listing agreement: Exclusive Right To Sell
- Listing terms: Cash,Conventional,FHA,VA Loan
- Electric utility on property: Yes
Estimated market value
$693,900
$659,000 - $729,000
$3,746/mo
Price history
Price history
| Date | Event | Price |
|---|---|---|
| 6/30/2025 | Listed for sale | $699,914$191/sqft |
Source: | ||
Public tax history
Public tax history
Tax history is unavailable.BuyAbility℠ payment
Est. payment
$3,922/mo
Principal & interest
$3304
Property taxes
$373
Home insurance
$245
Climate risks
Neighborhood: 30170
Nearby schools
GreatSchools rating
- 8/10Centralhatchee Elementary SchoolGrades: PK-5Distance: 3.4 mi
- 6/10Heard County Middle SchoolGrades: 6-8Distance: 7 mi
- 8/10New Heard County High SchoolGrades: 9-12Distance: 9.1 mi
Schools provided by the listing agent
- Elementary: Heard County
- Middle: Heard County
- High: Heard County
Source: GAMLS. This data may not be complete. We recommend contacting the local school district to confirm school assignments for this home.
- Loading
- Loading






