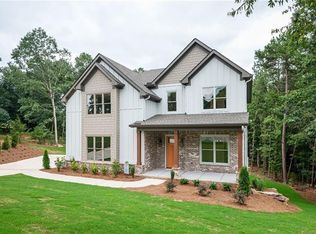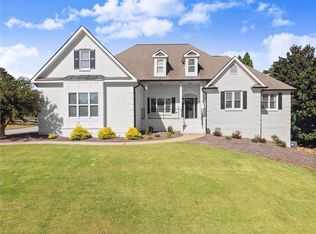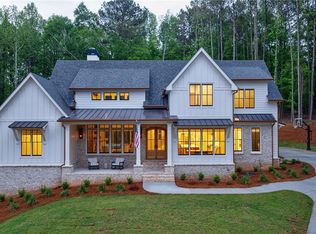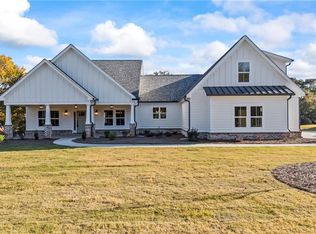New Construction - Modern farmhouse plan features 6 bedrooms and 4.5 baths, nestled on a spacious 2.019-acre lot. The home offers a perfect blend of luxury and nature, with large floor-to-ceiling windows that flood the interior with natural light. The open-concept floor plan creates a seamless flow between the living, dining, and kitchen areas. The gourmet kitchen is equipped with top-of-the-line stainless steel appliances, custom cabinetry, and a large island, perfect for entertaining. Each bedroom offers ample space, and the primary suite boasts a spa-like en suite bathroom with a soaking tub, a glass-enclosed shower, and dual vanities. The expansive outdoor space provides endless possibilities for a future pool, garden, or outdoor entertaining area, all while maintaining privacy and serenity. The home also includes high-end finishes and energy-efficient systems.
Active
Price cut: $2.4K (12/16)
$897,500
420 Stock Gap Rd SW, Monroe, GA 30656
6beds
3,644sqft
Est.:
Single Family Residence, Residential
Built in 2025
2.02 Acres Lot
$894,100 Zestimate®
$246/sqft
$-- HOA
What's special
Large islandLarge floor-to-ceiling windowsOpen-concept floor planTop-of-the-line stainless steel appliancesSpa-like en suite bathroomGlass-enclosed showerExpansive outdoor space
- 101 days |
- 767 |
- 31 |
Zillow last checked:
Listing updated:
Listing Provided by:
THOR GORICKI,
RE/MAX Town and Country 678-283-6765
Source: FMLS GA,MLS#: 7679254
Tour with a local agent
Facts & features
Interior
Bedrooms & bathrooms
- Bedrooms: 6
- Bathrooms: 5
- Full bathrooms: 4
- 1/2 bathrooms: 1
- Main level bathrooms: 1
- Main level bedrooms: 2
Rooms
- Room types: Office
Primary bedroom
- Features: Other
- Level: Other
Bedroom
- Features: Other
Primary bathroom
- Features: Double Vanity, Separate Tub/Shower
Dining room
- Features: Seats 12+, Separate Dining Room
Kitchen
- Features: Cabinets White, Kitchen Island, Pantry Walk-In, View to Family Room
Heating
- Central, Electric, Forced Air
Cooling
- Central Air, Electric
Appliances
- Included: Dishwasher, Double Oven, Electric Water Heater, Gas Range, Microwave, Self Cleaning Oven
- Laundry: Laundry Room, Upper Level
Features
- Crown Molding, Double Vanity, High Ceilings 9 ft Upper, High Ceilings 10 ft Main, Recessed Lighting, Walk-In Closet(s)
- Flooring: Carpet, Ceramic Tile, Hardwood
- Windows: Double Pane Windows
- Basement: None
- Number of fireplaces: 1
- Fireplace features: Factory Built
- Common walls with other units/homes: No One Below
Interior area
- Total structure area: 3,644
- Total interior livable area: 3,644 sqft
- Finished area above ground: 3,644
- Finished area below ground: 0
Video & virtual tour
Property
Parking
- Total spaces: 2
- Parking features: Attached, Driveway, Garage, Garage Door Opener, Garage Faces Side, Kitchen Level
- Attached garage spaces: 2
- Has uncovered spaces: Yes
Accessibility
- Accessibility features: None
Features
- Levels: Two
- Stories: 2
- Patio & porch: Covered, Front Porch, Patio
- Exterior features: Private Yard
- Pool features: None
- Spa features: None
- Fencing: None
- Has view: Yes
- View description: Trees/Woods
- Waterfront features: None
- Body of water: None
Lot
- Size: 2.02 Acres
- Dimensions: 150x550x239x483
- Features: Back Yard, Front Yard, Landscaped, Wooded
Details
- Additional structures: None
- Parcel number: C0720018B00
- Other equipment: None
- Horse amenities: None
Construction
Type & style
- Home type: SingleFamily
- Architectural style: Farmhouse
- Property subtype: Single Family Residence, Residential
Materials
- Fiber Cement
- Foundation: Slab
- Roof: Shingle
Condition
- New Construction
- New construction: Yes
- Year built: 2025
Details
- Builder name: Custom Home Carpentry LLC
- Warranty included: Yes
Utilities & green energy
- Electric: Other
- Sewer: Septic Tank
- Water: Well
- Utilities for property: Electricity Available, Water Available
Green energy
- Energy efficient items: None
- Energy generation: None
Community & HOA
Community
- Features: None
- Security: Smoke Detector(s)
HOA
- Has HOA: No
Location
- Region: Monroe
Financial & listing details
- Price per square foot: $246/sqft
- Date on market: 11/10/2025
- Cumulative days on market: 225 days
- Ownership: Fee Simple
- Electric utility on property: Yes
- Road surface type: Paved
Estimated market value
$894,100
$849,000 - $939,000
$3,462/mo
Price history
Price history
| Date | Event | Price |
|---|---|---|
| 12/16/2025 | Price change | $897,500-0.3%$246/sqft |
Source: | ||
| 11/10/2025 | Listed for sale | $899,900$247/sqft |
Source: | ||
| 11/10/2025 | Listing removed | $899,900$247/sqft |
Source: | ||
| 7/28/2025 | Price change | $899,900-5.3%$247/sqft |
Source: | ||
| 7/8/2025 | Listed for sale | $949,900$261/sqft |
Source: | ||
Public tax history
Public tax history
Tax history is unavailable.BuyAbility℠ payment
Est. payment
$4,795/mo
Principal & interest
$4152
Property taxes
$643
Climate risks
Neighborhood: 30656
Nearby schools
GreatSchools rating
- 6/10Walker Park Elementary SchoolGrades: PK-5Distance: 2 mi
- 4/10Carver Middle SchoolGrades: 6-8Distance: 8.7 mi
- 6/10Monroe Area High SchoolGrades: 9-12Distance: 5.2 mi
Schools provided by the listing agent
- Elementary: Walker Park
- Middle: Carver
- High: Monroe Area
Source: FMLS GA. This data may not be complete. We recommend contacting the local school district to confirm school assignments for this home.
Local experts in 30656
- Loading
- Loading






