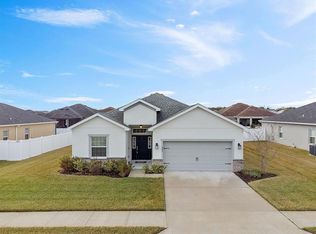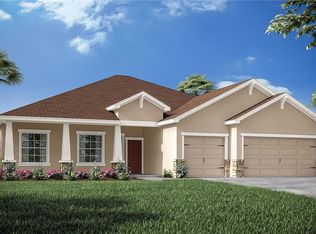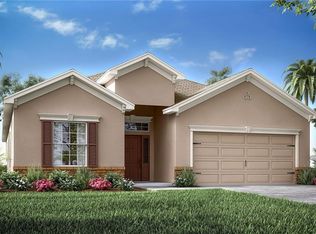Sold for $505,000
$505,000
421 Riders Loop, Auburndale, FL 33823
4beds
2,469sqft
Single Family Residence
Built in 2022
10,424 Square Feet Lot
$492,700 Zestimate®
$205/sqft
$2,978 Estimated rent
Home value
$492,700
$448,000 - $542,000
$2,978/mo
Zestimate® history
Loading...
Owner options
Explore your selling options
What's special
Live in Luxury – Stunning 2022 Custom Pool Home with Designer Touches Inside & Out. 4-bedroom, 3-bathroom masterpiece with a spacious bonus room and over-the-top upgrades throughout. Inside is a bright, open-concept floor plan that flows effortlessly from the heart of the home — a gorgeous eat-in kitchen with sleek finishes, expansive counters, and views of the cozy living room, where a statement fireplace adds warmth and charm. Whether you're entertaining or enjoying a quiet night in, this space is designed to impress. And when it’s time to relax? Head out to your own private paradise: A screened-in pool with upgraded privacy panels, expansive deck and patio with plenty of room to unwind, and soffit lighting around the pool and front of the home to set the mood Premium Features & Upgrades You'll Love: Epoxy-coated garage flooring — sleek, durable, and easy to clean Overhead garage storage above both doors — built-in organization Fresh Sherwin-Williams paint inside and out — bright, modern, and move-in ready Stylish vinyl plank flooring throughout — no carpet here! Raised flower beds with lush landscaping & accent lighting — serious curb appeal Soffit lighting for nighttime ambiance & security Pool privacy screening — your backyard feels like a resort And there’s more: a 3-car garage, a spacious indoor laundry room, and a jaw-dropping walk-in pantry give you the space and convenience you need — all wrapped in a home that looks like it’s straight from a magazine. Make it yours.
Zillow last checked: 8 hours ago
Listing updated: June 27, 2025 at 02:45pm
Listing Provided by:
Karen Myers 863-651-4636,
CENTURY 21 MYERS REALTY 863-875-5656
Bought with:
Victor Nawrocki, 3233742
VISION HOME REAL ESTATE, LLC
Source: Stellar MLS,MLS#: P4934994 Originating MLS: East Polk
Originating MLS: East Polk

Facts & features
Interior
Bedrooms & bathrooms
- Bedrooms: 4
- Bathrooms: 3
- Full bathrooms: 3
Primary bedroom
- Features: Ceiling Fan(s), Walk-In Closet(s)
- Level: First
Bedroom 2
- Features: Ceiling Fan(s), Built-in Closet
- Level: First
Bedroom 3
- Features: Ceiling Fan(s), Built-in Closet
- Level: First
Bedroom 4
- Features: Ceiling Fan(s), Built-in Closet
- Level: First
Kitchen
- Features: Breakfast Bar, Pantry, Kitchen Island, Tall Countertops
- Level: First
Living room
- Level: First
Heating
- Central
Cooling
- Central Air
Appliances
- Included: Dishwasher, Disposal, Electric Water Heater, Exhaust Fan, Freezer, Ice Maker, Microwave, Range, Refrigerator
- Laundry: Electric Dryer Hookup, Inside, Laundry Room, Washer Hookup
Features
- Attic Ventilator, Ceiling Fan(s), Eating Space In Kitchen, High Ceilings, In Wall Pest System, Kitchen/Family Room Combo, Living Room/Dining Room Combo, Open Floorplan, Solid Surface Counters, Solid Wood Cabinets, Split Bedroom, Thermostat, Tray Ceiling(s), Walk-In Closet(s)
- Flooring: Ceramic Tile, Laminate, Tile
- Doors: Sliding Doors
- Windows: Blinds, Window Treatments
- Has fireplace: Yes
- Fireplace features: Electric, Living Room
Interior area
- Total structure area: 3,366
- Total interior livable area: 2,469 sqft
Property
Parking
- Total spaces: 3
- Parking features: Driveway, Garage Door Opener, Oversized
- Attached garage spaces: 3
- Has uncovered spaces: Yes
Features
- Levels: One
- Stories: 1
- Patio & porch: Covered, Deck, Front Porch, Patio, Screened
- Exterior features: Irrigation System, Lighting, Sidewalk
- Has private pool: Yes
- Pool features: Chlorine Free, Deck, Gunite, In Ground, Lighting, Outside Bath Access, Pool Alarm, Pool Sweep, Salt Water, Screen Enclosure, Tile
- Fencing: Other,Vinyl
Lot
- Size: 10,424 sqft
- Features: In County, Oversized Lot, Sidewalk, Sloped
Details
- Parcel number: 252715298452000500
- Special conditions: None
Construction
Type & style
- Home type: SingleFamily
- Architectural style: Craftsman
- Property subtype: Single Family Residence
Materials
- Block, Stucco
- Foundation: Slab
- Roof: Shingle
Condition
- New construction: No
- Year built: 2022
Utilities & green energy
- Sewer: Public Sewer
- Water: Public
- Utilities for property: BB/HS Internet Available, Cable Available, Cable Connected, Electricity Available, Electricity Connected, Fire Hydrant, Phone Available, Sprinkler Meter, Sprinkler Recycled, Street Lights, Underground Utilities, Water Available, Water Connected
Community & neighborhood
Security
- Security features: Gated Community, Security Lights, Smoke Detector(s)
Community
- Community features: Gated Community - No Guard, Sidewalks
Location
- Region: Auburndale
- Subdivision: JULIANA VILLAGE PH 3
HOA & financial
HOA
- Has HOA: Yes
- HOA fee: $83 monthly
- Association name: Juliana Village/Niki Johnson
- Association phone: 863-940-2863
Other fees
- Pet fee: $0 monthly
Other financial information
- Total actual rent: 0
Other
Other facts
- Listing terms: Cash,Conventional,FHA,VA Loan
- Ownership: Fee Simple
- Road surface type: Paved, Asphalt
Price history
| Date | Event | Price |
|---|---|---|
| 6/27/2025 | Sold | $505,000-1.9%$205/sqft |
Source: | ||
| 6/6/2025 | Pending sale | $514,900$209/sqft |
Source: | ||
| 5/28/2025 | Listed for sale | $514,900+7.8%$209/sqft |
Source: | ||
| 2/2/2024 | Sold | $477,500-2.5%$193/sqft |
Source: | ||
| 12/27/2023 | Pending sale | $489,900$198/sqft |
Source: | ||
Public tax history
| Year | Property taxes | Tax assessment |
|---|---|---|
| 2024 | $4,408 +2.4% | $311,156 +3% |
| 2023 | $4,307 +514.5% | $302,093 +619.3% |
| 2022 | $701 +460.1% | $42,000 +478.4% |
Find assessor info on the county website
Neighborhood: 33823
Nearby schools
GreatSchools rating
- 2/10Lena Vista Elementary SchoolGrades: PK-5Distance: 4.6 mi
- 3/10Jere L. Stambaugh Middle SchoolGrades: 6-8Distance: 4.1 mi
- 3/10Auburndale Senior High SchoolGrades: PK,9-12Distance: 4 mi
Schools provided by the listing agent
- Elementary: Lena Vista Elem
- Middle: Stambaugh Middle
- High: Auburndale High School
Source: Stellar MLS. This data may not be complete. We recommend contacting the local school district to confirm school assignments for this home.
Get a cash offer in 3 minutes
Find out how much your home could sell for in as little as 3 minutes with a no-obligation cash offer.
Estimated market value$492,700
Get a cash offer in 3 minutes
Find out how much your home could sell for in as little as 3 minutes with a no-obligation cash offer.
Estimated market value
$492,700


