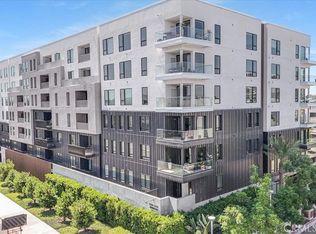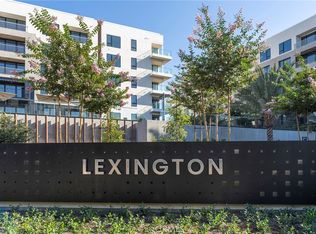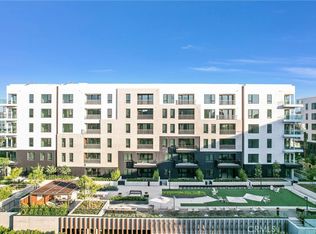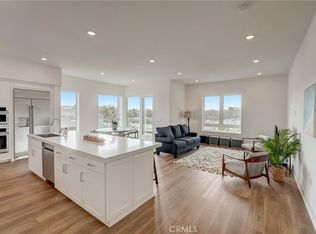Sold for $1,286,000 on 07/23/25
Listing Provided by:
James Lin DRE #01449554 949-632-3995,
Real Broker
Bought with: MEI REALTY INC
$1,286,000
4210 Rivington, Irvine, CA 92612
2beds
1,817sqft
Condominium
Built in 2023
-- sqft lot
$1,303,500 Zestimate®
$708/sqft
$5,672 Estimated rent
Home value
$1,303,500
$1.20M - $1.41M
$5,672/mo
Zestimate® history
Loading...
Owner options
Explore your selling options
What's special
Welcome to Lexington at Central Park West. Experience the height of modern luxury in this stunning 2nd-floor corner condo, perfectly situated in the heart of Irvine’s business district. With breathtaking panoramic views, this 2-bedroom, 2.5-bath residence offers 1,817 sqft of refined living space and boasts one of the best vantage points in the complex. The home also includes a private patio with gated access. Every detail has been thoughtfully upgraded by the sellers, from premium flooring and sleek countertops to a stylish backsplash and luxurious master bath finishes. For added peace and comfort, the master bedroom features noise-reducing windows. This home also includes two dedicated parking spaces for added ease and practicality. Residents of Lexington at Central Park West enjoy access to an array of resort-style amenities, including an 8,000 sq. ft. clubhouse and recreation center, a junior Olympic saltwater pool, three outdoor Jacuzzis, a state-of-the-art fitness center, and an outdoor half basketball court and Pickleball court. Exclusive to Lexington, residents also have access to a gated dog park, cabanas, BBQ grills, fireplaces, flat-screen TVs, foosball and ping pong tables, outdoor workspaces, and EV charging stations. With sophisticated design, premium amenities, and an unbeatable location just minutes from Newport Beach, Fashion Island, John Wayne Airport, and the 405 freeway, this home offers an effortless blend of urban luxury and everyday comfort. Whether hosting friends, enjoying the vibrant surroundings, or unwinding in your private retreat, Lexington at Central Park West is a place that truly feels like home. This is urban living at its finest, ideal for those who value both style and a prime location.
Zillow last checked: 8 hours ago
Listing updated: July 23, 2025 at 03:10pm
Listing Provided by:
James Lin DRE #01449554 949-632-3995,
Real Broker
Bought with:
Yumei Zong, DRE #01919380
MEI REALTY INC
Source: CRMLS,MLS#: OC25051852 Originating MLS: California Regional MLS
Originating MLS: California Regional MLS
Facts & features
Interior
Bedrooms & bathrooms
- Bedrooms: 2
- Bathrooms: 3
- Full bathrooms: 2
- 1/2 bathrooms: 1
- Main level bathrooms: 2
- Main level bedrooms: 2
Primary bedroom
- Features: Main Level Primary
Bedroom
- Features: Bedroom on Main Level
Bathroom
- Features: Bathtub, Closet, Dual Sinks, Enclosed Toilet, Full Bath on Main Level, Low Flow Plumbing Fixtures, Quartz Counters, Separate Shower, Upgraded, Walk-In Shower
Kitchen
- Features: Kitchen Island, Kitchen/Family Room Combo, Quartz Counters, Self-closing Cabinet Doors, Self-closing Drawers
Kitchen
- Features: Galley Kitchen
Heating
- Central, ENERGY STAR Qualified Equipment, High Efficiency
Cooling
- Central Air, ENERGY STAR Qualified Equipment, Gas, High Efficiency
Appliances
- Included: 6 Burner Stove, Built-In Range, Dishwasher, ENERGY STAR Qualified Appliances, Gas Cooktop, Disposal, Gas Range, Microwave, Refrigerator, Range Hood, Tankless Water Heater, Dryer, Washer
Features
- Breakfast Bar, Built-in Features, Separate/Formal Dining Room, Eat-in Kitchen, Elevator, Quartz Counters, Bedroom on Main Level, Entrance Foyer, Galley Kitchen, Main Level Primary, Primary Suite, Walk-In Closet(s)
- Flooring: Carpet, Tile
- Has fireplace: No
- Fireplace features: None
- Common walls with other units/homes: 1 Common Wall,End Unit
Interior area
- Total interior livable area: 1,817 sqft
Property
Parking
- Total spaces: 2
- Parking features: Garage
- Garage spaces: 2
Features
- Levels: One
- Stories: 1
- Entry location: 2
- Pool features: Community, Association
- Has view: Yes
- View description: Neighborhood
Lot
- Features: 36-40 Units/Acre
Details
- Special conditions: Standard
Construction
Type & style
- Home type: Condo
- Property subtype: Condominium
- Attached to another structure: Yes
Condition
- New construction: No
- Year built: 2023
Utilities & green energy
- Sewer: Public Sewer
- Water: Public
- Utilities for property: Cable Available, Natural Gas Connected, Phone Connected, Sewer Available, Water Connected
Green energy
- Energy efficient items: Appliances
Community & neighborhood
Security
- Security features: Carbon Monoxide Detector(s), Fire Detection System, Gated Community, Resident Manager, Smoke Detector(s)
Community
- Community features: Biking, Dog Park, Park, Street Lights, Sidewalks, Urban, Gated, Pool
Location
- Region: Irvine
HOA & financial
HOA
- Has HOA: Yes
- HOA fee: $175 monthly
- Amenities included: Clubhouse, Dog Park, Fitness Center, Fire Pit, Meeting Room, Management, Meeting/Banquet/Party Room, Outdoor Cooking Area, Barbecue, Picnic Area, Playground, Pickleball, Pool, Recreation Room, Spa/Hot Tub
- Association name: FirstService Residential
- Association phone: 949-234-7880
- Second HOA fee: $638 monthly
Other
Other facts
- Listing terms: Cash,Cash to Existing Loan,Cash to New Loan,Conventional,1031 Exchange
Price history
| Date | Event | Price |
|---|---|---|
| 7/23/2025 | Sold | $1,286,000-1%$708/sqft |
Source: | ||
| 6/13/2025 | Pending sale | $1,299,000$715/sqft |
Source: | ||
| 6/3/2025 | Contingent | $1,299,000$715/sqft |
Source: | ||
| 5/7/2025 | Price change | $1,299,000-4.8%$715/sqft |
Source: | ||
| 4/5/2025 | Price change | $1,365,000-2.2%$751/sqft |
Source: | ||
Public tax history
Tax history is unavailable.
Neighborhood: Business District
Nearby schools
GreatSchools rating
- 4/10Monroe Elementary SchoolGrades: K-5Distance: 3 mi
- 8/10Douglas MacArthur Fundamental Intermediate SchoolGrades: 6-8Distance: 2.7 mi
- 3/10Century High SchoolGrades: 9-12Distance: 3.8 mi
Get a cash offer in 3 minutes
Find out how much your home could sell for in as little as 3 minutes with a no-obligation cash offer.
Estimated market value
$1,303,500
Get a cash offer in 3 minutes
Find out how much your home could sell for in as little as 3 minutes with a no-obligation cash offer.
Estimated market value
$1,303,500



