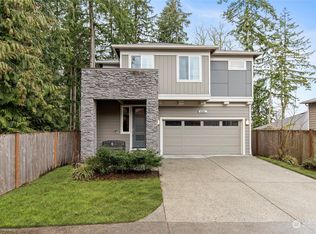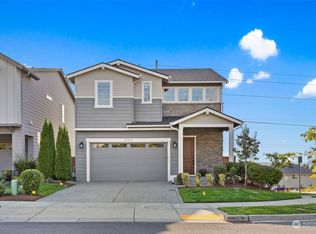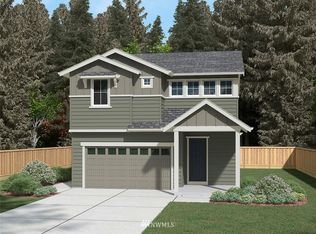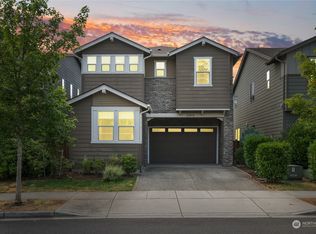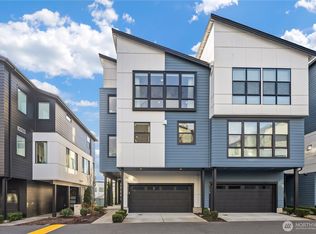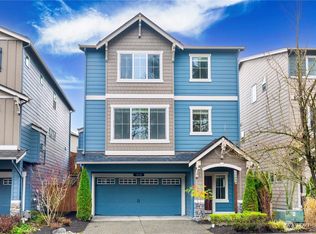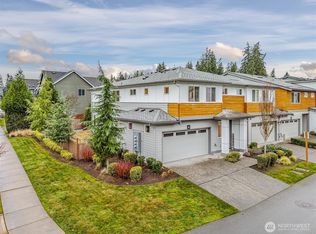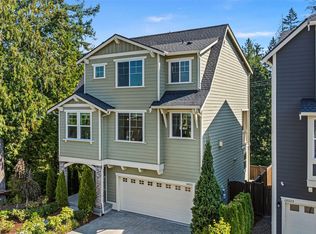**Price reduction*** Welcome to this beautiful North facing home in a prime Bothell location. Step into elegance with this 4-bdrm, 2.5-bath home nestled in a quiet, sought after community. Upon entry you're greeted by a bright, open layout featuring a formal dining room,sunlit living room, and a gourmet kitchen. The kitchen shines with quartz countertops, stainless steel appliances, including a gas cooktop & a brand-new microwave. Upstairs,unwind in the luxurious primary suite complete with a 5-piece en-suite bath and spacious walk-in closet. Three more bedrooms, laundry room, and a spacious bonus room completes the upstairs. Freshly painted and well maintained, this home is move-in ready. Near freeways, shopping, and top-rated Northshore schools. Preinspected.
Active
Listed by:
Leena Sathe,
Skyline Properties, Inc.,
Ameya Sathe,
Skyline Properties, Inc.
Price cut: $51K (2/11)
$1,099,000
4214 223rd Place SE, Bothell, WA 98021
4beds
2,353sqft
Est.:
Single Family Residence
Built in 2018
3,920.4 Square Feet Lot
$1,091,400 Zestimate®
$467/sqft
$40/mo HOA
What's special
Gourmet kitchenSpacious bonus roomLuxurious primary suiteFormal dining roomStainless steel appliancesQuartz countertopsBright open layout
- 133 days |
- 2,671 |
- 88 |
Likely to sell faster than
Zillow last checked: 8 hours ago
Listing updated: February 11, 2026 at 03:12pm
Listed by:
Leena Sathe,
Skyline Properties, Inc.,
Ameya Sathe,
Skyline Properties, Inc.
Source: NWMLS,MLS#: 2442881
Tour with a local agent
Facts & features
Interior
Bedrooms & bathrooms
- Bedrooms: 4
- Bathrooms: 3
- Full bathrooms: 2
- 1/2 bathrooms: 1
- Main level bathrooms: 1
Primary bedroom
- Level: Second
Bedroom
- Level: Second
Bedroom
- Level: Second
Bedroom
- Level: Second
Bathroom full
- Level: Second
Bathroom full
- Level: Second
Other
- Level: Second
Other
- Level: Main
Dining room
- Level: Main
Entry hall
- Level: Main
Kitchen with eating space
- Level: Main
Living room
- Level: Main
Utility room
- Level: Second
Heating
- Fireplace, 90%+ High Efficiency, Electric, Natural Gas
Cooling
- None
Appliances
- Included: Dishwasher(s), Disposal, Dryer(s), Microwave(s), Refrigerator(s), Stove(s)/Range(s), Washer(s), Garbage Disposal, Water Heater: Tankless, Water Heater Location: Garage
Features
- Bath Off Primary, Dining Room, Walk-In Pantry
- Flooring: Ceramic Tile, Engineered Hardwood, Vinyl, Carpet
- Windows: Dbl Pane/Storm Window
- Basement: None
- Number of fireplaces: 1
- Fireplace features: Gas, Main Level: 1, Fireplace
Interior area
- Total structure area: 2,353
- Total interior livable area: 2,353 sqft
Property
Parking
- Total spaces: 2
- Parking features: Driveway, Attached Garage
- Has attached garage: Yes
- Covered spaces: 2
Features
- Levels: Two
- Stories: 2
- Entry location: Main
- Patio & porch: Bath Off Primary, Dbl Pane/Storm Window, Dining Room, Fireplace, Walk-In Closet(s), Walk-In Pantry, Water Heater
- Has view: Yes
- View description: Mountain(s)
Lot
- Size: 3,920.4 Square Feet
- Features: Corner Lot, Paved, Sidewalk, Cable TV, Fenced-Fully, Gas Available, High Speed Internet, Patio
- Topography: Level
Details
- Parcel number: 01166400002500
- Special conditions: Standard
Construction
Type & style
- Home type: SingleFamily
- Property subtype: Single Family Residence
Materials
- Cement Planked, Stone, Cement Plank
- Foundation: Poured Concrete
- Roof: Composition
Condition
- Year built: 2018
- Major remodel year: 2018
Details
- Builder name: Pacific Ridge
Utilities & green energy
- Electric: Company: PSE
- Sewer: Sewer Connected, Company: Alderwood
- Water: Public, Company: Alderwood
- Utilities for property: Xfinity, Xfinity
Community & HOA
Community
- Features: CCRs
- Subdivision: Bothell
HOA
- Services included: Common Area Maintenance
- HOA fee: $40 monthly
Location
- Region: Bothell
Financial & listing details
- Price per square foot: $467/sqft
- Tax assessed value: $1,105,500
- Annual tax amount: $9,900
- Date on market: 8/1/2025
- Cumulative days on market: 204 days
- Listing terms: Conventional,FHA,VA Loan
- Inclusions: Dishwasher(s), Dryer(s), Garbage Disposal, Microwave(s), Refrigerator(s), Stove(s)/Range(s), Washer(s)
Estimated market value
$1,091,400
$1.04M - $1.15M
$3,882/mo
Price history
Price history
| Date | Event | Price |
|---|---|---|
| 2/11/2026 | Price change | $1,099,000-4.4%$467/sqft |
Source: | ||
| 11/19/2025 | Price change | $1,150,000-6.1%$489/sqft |
Source: | ||
| 10/30/2025 | Price change | $1,225,000-2%$521/sqft |
Source: | ||
| 10/10/2025 | Listed for sale | $1,249,950+65%$531/sqft |
Source: | ||
| 1/13/2024 | Listing removed | -- |
Source: Zillow Rentals Report a problem | ||
| 1/11/2024 | Price change | $3,750-3.8%$2/sqft |
Source: Zillow Rentals Report a problem | ||
| 12/18/2023 | Listed for rent | $3,900$2/sqft |
Source: Zillow Rentals Report a problem | ||
| 11/9/2023 | Listing removed | -- |
Source: Zillow Rentals Report a problem | ||
| 10/19/2023 | Listed for rent | $3,900+11.6%$2/sqft |
Source: Zillow Rentals Report a problem | ||
| 11/17/2022 | Listing removed | -- |
Source: Zillow Rental Manager Report a problem | ||
| 10/29/2022 | Price change | $3,495-6.8%$1/sqft |
Source: Zillow Rental Manager Report a problem | ||
| 10/13/2022 | Price change | $3,750-5.1%$2/sqft |
Source: Zillow Rental Manager Report a problem | ||
| 9/16/2022 | Listed for rent | $3,950$2/sqft |
Source: Zillow Rental Manager Report a problem | ||
| 3/21/2018 | Sold | $757,390$322/sqft |
Source: Public Record Report a problem | ||
Public tax history
Public tax history
| Year | Property taxes | Tax assessment |
|---|---|---|
| 2024 | $9,900 +3.8% | $1,105,500 +3.7% |
| 2023 | $9,539 -1.6% | $1,065,900 -11.8% |
| 2022 | $9,698 +12.2% | $1,208,300 +41.2% |
| 2021 | $8,641 +8.3% | $855,700 +14.2% |
| 2020 | $7,978 +3% | $749,200 +3.5% |
| 2019 | $7,748 | $723,700 +8.4% |
| 2018 | -- | $667,900 |
Find assessor info on the county website
BuyAbility℠ payment
Est. payment
$5,823/mo
Principal & interest
$5078
Property taxes
$705
HOA Fees
$40
Climate risks
Neighborhood: 98021
Nearby schools
GreatSchools rating
- 8/10Kokanee Elementary SchoolGrades: K-5Distance: 1.2 mi
- 7/10Leota Middle SchoolGrades: 6-8Distance: 3.4 mi
- 8/10North Creek High SchoolGrades: 9-12Distance: 2 mi
Schools provided by the listing agent
- Elementary: Kokanee Elem
- Middle: Leota Middle School
- High: North Creek High School
Source: NWMLS. This data may not be complete. We recommend contacting the local school district to confirm school assignments for this home.
