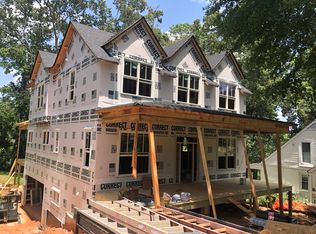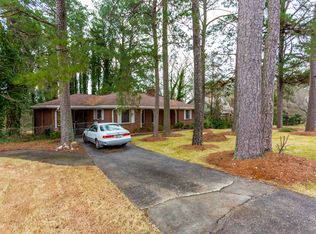Closed
$1,629,000
432 E Pharr Rd, Decatur, GA 30030
4beds
4,270sqft
Single Family Residence
Built in 2021
0.3 Acres Lot
$1,695,100 Zestimate®
$381/sqft
$6,783 Estimated rent
Home value
$1,695,100
$1.59M - $1.81M
$6,783/mo
Zestimate® history
Loading...
Owner options
Explore your selling options
What's special
This dreamy modern classic was designed and master crafted in 2021, and has been gently lived in for only 2 years. The remarkablythoughtful design provides cozy areas brilliantly woven together to create a warm and inviting best in class open-concept residentialretreat. The home is built upon the foundation of 18" solid granite walls and is fully framed and prewired for an elevator. Luxe interiorappointments include: white oak site finished hardwood flooring throughout entire home with herringbone pattern in entry gallery; heatedporcelain tile floors for all 4 ensuite baths; Quartz countertops baths and kitchen, marble backsplash in kitchen, 48" dual fuel range, SxSfull size refrigerator and freezer, built-in microwave, touchless kitchen sink faucet; custom cabinetry with soft close drawers and doors; 2kitchen islands, one for utility and one communal table with waterfall top; butler's pantry features custom cabinetry and nugget ice makerand beverage cooler; great room fireplace set into floor to ceiling quartzite split stone wall; Lincoln windows and doors throughout, solidcore 8' interior doors, 9' exterior glass doors; all closets include custom built-ins including the expansive walk in pantry; 24'x15'6" coveredveranda off great room with wood burning fireplace; primary suite has 2 separate dressing rooms with access to full size laundry room andsink, roomy bath with sumptuous finishes, oversized sleeping room and 24'x15'6" terrace. Lovingly landscaped gardens in front and rearfeature landscape lighting, butterflies and songbirds. Unfinished basement has 1560 sq. ft. of expandable space. Charming Decaturneighborhood just a few blocks from Oakhurst Village and Downtown Decatur. Award winning Decatur schools including Winona ParkElementary
Zillow last checked: 8 hours ago
Listing updated: January 16, 2024 at 02:24pm
Listed by:
Patricia Queen 404-388-0400,
Compass,
Pauline Miller 404-281-3744,
Compass
Bought with:
Derek P Wood, 359513
Keller Knapp, Inc
Source: GAMLS,MLS#: 10221712
Facts & features
Interior
Bedrooms & bathrooms
- Bedrooms: 4
- Bathrooms: 5
- Full bathrooms: 4
- 1/2 bathrooms: 1
- Main level bathrooms: 1
- Main level bedrooms: 1
Dining room
- Features: Seats 12+
Kitchen
- Features: Breakfast Bar, Kitchen Island, Pantry, Walk-in Pantry
Heating
- Natural Gas, Central, Forced Air, Zoned
Cooling
- Ceiling Fan(s), Central Air, Zoned
Appliances
- Included: Tankless Water Heater, Gas Water Heater, Dishwasher, Disposal, Microwave, Oven, Refrigerator
- Laundry: Other, Upper Level
Features
- High Ceilings, Double Vanity, Soaking Tub, Other, Separate Shower, Walk-In Closet(s)
- Flooring: Hardwood
- Windows: Double Pane Windows
- Basement: Interior Entry,Exterior Entry,Full
- Attic: Expandable,Pull Down Stairs
- Number of fireplaces: 2
- Fireplace features: Other, Outside, Factory Built, Gas Log
Interior area
- Total structure area: 4,270
- Total interior livable area: 4,270 sqft
- Finished area above ground: 4,100
- Finished area below ground: 170
Property
Parking
- Total spaces: 2
- Parking features: Attached, Garage Door Opener, Garage, Storage, Over 1 Space per Unit
- Has attached garage: Yes
Accessibility
- Accessibility features: Accessible Doors, Accessible Entrance
Features
- Levels: Two
- Stories: 2
- Patio & porch: Deck, Porch
- Exterior features: Balcony, Garden, Sprinkler System
- Fencing: Fenced,Back Yard,Privacy
- Has view: Yes
- View description: City
Lot
- Size: 0.30 Acres
- Features: Level
Details
- Parcel number: 15 202 13 060
Construction
Type & style
- Home type: SingleFamily
- Architectural style: Contemporary,Other
- Property subtype: Single Family Residence
Materials
- Other, Stone
- Roof: Other
Condition
- Resale
- New construction: No
- Year built: 2021
Utilities & green energy
- Electric: 220 Volts
- Sewer: Public Sewer
- Water: Public
- Utilities for property: Underground Utilities, Cable Available, Sewer Connected, Electricity Available, Natural Gas Available, Phone Available, Water Available
Green energy
- Green verification: Certified Earthcraft
- Energy efficient items: Insulation, Thermostat, Doors, Water Heater, Windows
Community & neighborhood
Security
- Security features: Security System, Carbon Monoxide Detector(s), Smoke Detector(s)
Community
- Community features: Park, Street Lights, Near Public Transport, Walk To Schools
Location
- Region: Decatur
- Subdivision: Decatur
Other
Other facts
- Listing agreement: Exclusive Right To Sell
Price history
| Date | Event | Price |
|---|---|---|
| 1/9/2024 | Sold | $1,629,000-1.2%$381/sqft |
Source: | ||
| 12/10/2023 | Pending sale | $1,649,000$386/sqft |
Source: | ||
| 11/3/2023 | Listed for sale | $1,649,000-2.9%$386/sqft |
Source: | ||
| 11/3/2023 | Listing removed | $1,699,000$398/sqft |
Source: | ||
| 9/14/2023 | Listed for sale | $1,699,000$398/sqft |
Source: | ||
Public tax history
| Year | Property taxes | Tax assessment |
|---|---|---|
| 2025 | $48,085 +44% | $643,400 +1.3% |
| 2024 | $33,399 +285850.8% | $635,400 +103.1% |
| 2023 | $12 +1.6% | $312,920 |
Find assessor info on the county website
Neighborhood: College Heights
Nearby schools
GreatSchools rating
- NAWinnona Park Elementary SchoolGrades: PK-2Distance: 0.8 mi
- 8/10Beacon Hill Middle SchoolGrades: 6-8Distance: 1.1 mi
- 9/10Decatur High SchoolGrades: 9-12Distance: 1.3 mi
Schools provided by the listing agent
- Elementary: Winnona Park
- Middle: Beacon Hill
- High: Decatur
Source: GAMLS. This data may not be complete. We recommend contacting the local school district to confirm school assignments for this home.
Get a cash offer in 3 minutes
Find out how much your home could sell for in as little as 3 minutes with a no-obligation cash offer.
Estimated market value$1,695,100
Get a cash offer in 3 minutes
Find out how much your home could sell for in as little as 3 minutes with a no-obligation cash offer.
Estimated market value
$1,695,100

