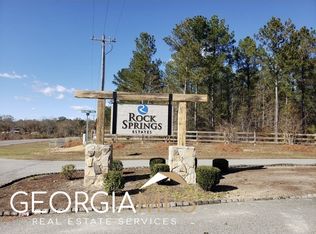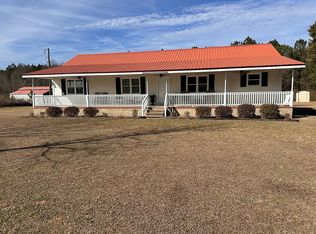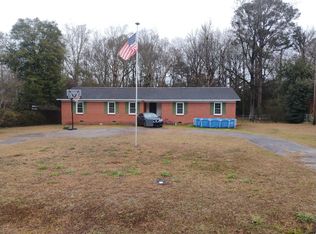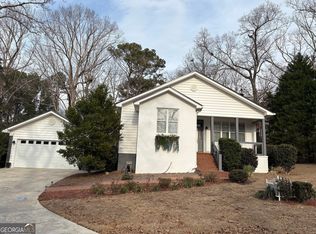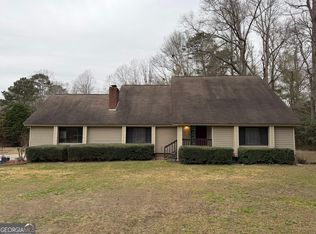Built in 2024, this stunning home offers the perfect blend of modern comfort and peaceful country living on 3.24 private acres just minutes from Dublin, Georgia. Surrounded by tall pine trees, the property provides privacy and a serene natural setting. Inside, you'll find tall ceilings and striking exposed beams that create an open, airy feel throughout the main living areas. The thoughtfully designed floor plan includes three spacious bedrooms and 2.5 baths, ideal for both everyday living and entertaining. Enjoy quiet mornings and relaxing evenings on the front and back porches, taking in the beauty of the wooded landscape. This property offers space, style, and tranquility-all conveniently close to town.
Active
$329,900
435 Muskogee Trl, Dublin, GA 31021
3beds
1,877sqft
Est.:
Single Family Residence
Built in 2024
3.24 Acres Lot
$325,600 Zestimate®
$176/sqft
$-- HOA
What's special
- 3 days |
- 393 |
- 20 |
Likely to sell faster than
Zillow last checked: 8 hours ago
Listing updated: February 13, 2026 at 01:44pm
Listed by:
Johnathan Cesario 478-304-6258,
Redeemed Realty
Source: GAMLS,MLS#: 10691612
Tour with a local agent
Facts & features
Interior
Bedrooms & bathrooms
- Bedrooms: 3
- Bathrooms: 3
- Full bathrooms: 2
- 1/2 bathrooms: 1
- Main level bathrooms: 1
- Main level bedrooms: 1
Rooms
- Room types: Loft
Heating
- Central
Cooling
- Central Air
Appliances
- Included: Dishwasher, Microwave
- Laundry: Laundry Closet
Features
- Double Vanity, High Ceilings, Master On Main Level, Rear Stairs, Separate Shower, Soaking Tub, Walk-In Closet(s)
- Flooring: Vinyl
- Basement: None
- Has fireplace: No
Interior area
- Total structure area: 1,877
- Total interior livable area: 1,877 sqft
- Finished area above ground: 1,877
- Finished area below ground: 0
Property
Parking
- Parking features: Off Street
Features
- Levels: Two
- Stories: 2
Lot
- Size: 3.24 Acres
- Features: Level
Details
- Parcel number: 183 127
Construction
Type & style
- Home type: SingleFamily
- Architectural style: Bungalow/Cottage
- Property subtype: Single Family Residence
Materials
- Vinyl Siding
- Roof: Tar/Gravel
Condition
- Resale
- New construction: No
- Year built: 2024
Utilities & green energy
- Sewer: Septic Tank
- Water: Well
- Utilities for property: Electricity Available
Community & HOA
Community
- Features: None
- Subdivision: Yes
HOA
- Has HOA: Yes
- Services included: None
Location
- Region: Dublin
Financial & listing details
- Price per square foot: $176/sqft
- Annual tax amount: $250
- Date on market: 2/13/2026
- Listing agreement: Exclusive Right To Sell
- Electric utility on property: Yes
Estimated market value
$325,600
$309,000 - $342,000
$2,407/mo
Price history
Price history
| Date | Event | Price |
|---|---|---|
| 2/13/2026 | Listed for sale | $329,900-1.5%$176/sqft |
Source: | ||
| 12/10/2025 | Listing removed | $335,000$178/sqft |
Source: | ||
| 8/17/2025 | Price change | $335,000-4.1%$178/sqft |
Source: | ||
| 8/9/2025 | Price change | $349,500-6.2%$186/sqft |
Source: | ||
| 5/11/2025 | Listed for sale | $372,500$198/sqft |
Source: | ||
Public tax history
Public tax history
Tax history is unavailable.BuyAbility℠ payment
Est. payment
$1,884/mo
Principal & interest
$1557
Property taxes
$212
Home insurance
$115
Climate risks
Neighborhood: 31021
Nearby schools
GreatSchools rating
- 7/10Southwest Laurens Elementary SchoolGrades: PK-5Distance: 7.6 mi
- 6/10West Laurens Middle SchoolGrades: 6-8Distance: 9 mi
- 5/10West Laurens High SchoolGrades: 9-12Distance: 10.5 mi
Schools provided by the listing agent
- Elementary: Southwest Laurens
- Middle: West Laurens
- High: West Laurens
Source: GAMLS. This data may not be complete. We recommend contacting the local school district to confirm school assignments for this home.
- Loading
- Loading
