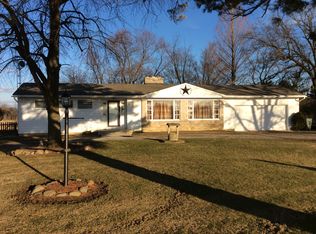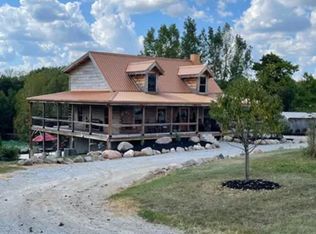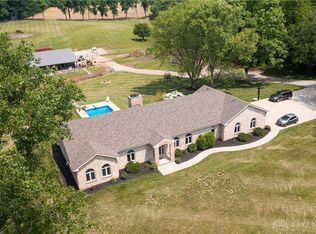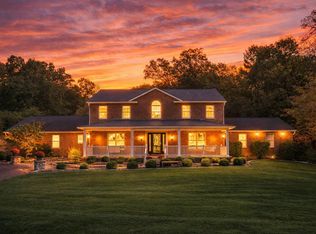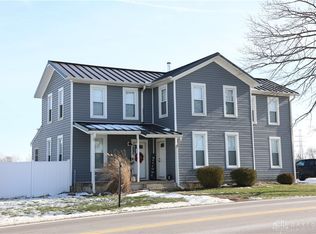Custom-built Cape Cod forever steel home on 2 acres, located on North River Road just 9 miles outside of Springfield, Ohio. Market analysis comparison is $ 874,000 although homes built this way are not found. Conveniently positioned 34 miles from Dayton, 44 miles from Columbus, and 75 miles from downtown Cincinnati.
This one-of-a-kind property was an 18 month project, built by a local contractor with unmatched attention to quality and detail. All exterior sheathing was glued and screwed, all interior drywall was glued and screwed, and spray foam insulation was applied throughout floors, walls, and roof cavities. The entire exterior of the home, including the roof, is wrapped in 1" Super Tough-R that has been taped and sealed. The result is a home built to last, with superior energy efficiency and strength.
The exterior showcases cedar siding, capped by a 50-year Meeker Hand split Heavy Wood Shake roof. A wide wraparound covered front porch and a 1,200 sq. ft. rear deck make it easy to enjoy the surrounding countryside. Sunrises from the back deck and sunsets from the front porch frame this property beautifully.
Inside, the design is both dramatic and welcoming. The Great Room soars to 30 feet, while the kitchen rises to 24 feet, creating vast spans of open-concept living that are truly unique. A custom redwood tree chandelier and a wall of windows bring natural light and character into the space. The kitchen features custom Plain & Fancy cherry cabinetry, granite counters, island seating, and generous storage, flowing seamlessly into the dining and great room areas—perfect for entertaining or everyday living.
The home offers 3 bedrooms (with an office that could serve as a 4th) and 3 ½ baths. The first-floor master suite provides convenience, while the main-level office offers flexibility as a bedroom or study. Upstairs includes two additional bedrooms, a loft, and a full bath, along with a lofted bonus area in one bedroom that provides a one-of-a-kind touch. The upstairs bath showcases rustic stone, vessel sinks, and a tiled shower with a spa-like feel. Downstairs, marble and tile finishes frame a whirlpool bathtub. New water pump 5 years ago. New Geothermal last year.
The fireplace is capable of heating the entire 3,800 sq. ft. home down to an outdoor temperature of 23 degrees—something rarely found in a home of this size. Hardwood floors, custom lighting, and expansive windows bring warmth and character throughout, with multiple living areas offering flexibility for offices, guest rooms, or creative spaces. A full garage and basement beneath the home provide additional storage and utility space.
This property combines craftsmanship, efficiency, and natural beauty. If you are looking for a private retreat just minutes from town, this home delivers exceptional quality and comfort in every detail.
Showings are available by appointment only for pre-qualified buyers. Please provide a current lender pre-approval letter or proof of funds before scheduling. This property is for sale by owner directly to a buyer. Closing will be handled by a local title company. Buyers agent welcome.
For sale by owner
$829,000
4380 N River Rd, Springfield, OH 45502
4beds
3,800sqft
Est.:
SingleFamily
Built in 2000
2 Acres Lot
$-- Zestimate®
$218/sqft
$-- HOA
What's special
Island seatingFull garageCustom lightingCustom redwood tree chandelierGranite countersExterior showcases cedar sidingHardwood floors
What the owner loves about this home
It will not hurt my feelings to never sell this home, because letting go is truly hard. Every detail was thoughtfully designed to create a warm, safe place to raise our family of six. With our four boys now grown, we are entering the empty-nest stage. The great room and fireplace have been the heart of the home—perfect for a quiet evening alone or large enough to host gatherings of 50 people. Over the years, this house has been filled with holiday celebrations, laughter, and love. Now it is time to pass it on to the next family, who can create their own memories here.
- 148 days |
- 884 |
- 28 |
Listed by:
Property Owner (937) 605-0479
Facts & features
Interior
Bedrooms & bathrooms
- Bedrooms: 4
- Bathrooms: 4
- Full bathrooms: 3
- 1/2 bathrooms: 1
Heating
- Forced air, Electric, Geothermal
Cooling
- Central, Geothermal
Appliances
- Included: Dishwasher, Garbage disposal, Range / Oven, Refrigerator
Features
- Flooring: Tile, Carpet, Hardwood
- Basement: Unfinished
- Has fireplace: Yes
Interior area
- Total interior livable area: 3,800 sqft
Property
Parking
- Total spaces: 6
- Parking features: Garage - Attached
Features
- Exterior features: Wood
Lot
- Size: 2 Acres
Details
- Parcel number: 0801200006000067
Construction
Type & style
- Home type: SingleFamily
Materials
- Frame
- Roof: Shake / Shingle
Condition
- New construction: No
- Year built: 2000
Community & HOA
Location
- Region: Springfield
Financial & listing details
- Price per square foot: $218/sqft
- Tax assessed value: $440,870
- Annual tax amount: $6,755
- Date on market: 10/1/2025
Estimated market value
Not available
Estimated sales range
Not available
$3,170/mo
Price history
Price history
| Date | Event | Price |
|---|---|---|
| 1/17/2026 | Listed for sale | $829,000$218/sqft |
Source: Owner Report a problem | ||
| 1/2/2026 | Listing removed | -- |
Source: Owner Report a problem | ||
| 10/1/2025 | Listed for sale | $829,000$218/sqft |
Source: Owner Report a problem | ||
Public tax history
Public tax history
| Year | Property taxes | Tax assessment |
|---|---|---|
| 2024 | $6,755 +3.2% | $154,310 |
| 2023 | $6,548 +3.4% | $154,310 |
| 2022 | $6,333 +25.1% | $154,310 +41% |
| 2021 | $5,062 -0.8% | $109,430 |
| 2020 | $5,105 -1.3% | $109,430 |
| 2019 | $5,172 +11% | $109,430 +8.1% |
| 2018 | $4,658 | $101,270 0% |
| 2017 | $4,658 +1.3% | $101,273 |
| 2016 | $4,598 +10.9% | $101,273 +14.4% |
| 2015 | $4,148 | $88,540 |
| 2014 | $4,148 +3.2% | $88,540 |
| 2013 | $4,018 -12.4% | $88,540 -9.7% |
| 2012 | $4,588 -0.3% | $98,004 |
| 2011 | $4,600 +5.2% | $98,004 |
| 2010 | $4,374 -4.6% | $98,004 -7% |
| 2009 | $4,587 +0.6% | $105,382 |
| 2008 | $4,557 +2.4% | $105,382 |
| 2007 | $4,448 -3.3% | $105,382 +0.7% |
| 2006 | $4,599 +100.6% | $104,675 |
| 2005 | $2,292 -66.3% | $104,675 +0% |
| 2004 | $6,809 +13.9% | $104,670 +15.2% |
| 2003 | $5,979 +2.6% | $90,860 |
| 2002 | $5,827 +68.3% | $90,860 +53.4% |
| 2000 | $3,461 | $59,230 |
Find assessor info on the county website
BuyAbility℠ payment
Est. payment
$4,776/mo
Principal & interest
$4002
Property taxes
$774
Climate risks
Neighborhood: 45502
Nearby schools
GreatSchools rating
- 5/10Miami View Elementary SchoolGrades: PK-6Distance: 5 mi
- 6/10Southeastern Jr. High SchoolGrades: 7-8Distance: 5.5 mi
- 6/10Southeastern Sr. High SchoolGrades: 9-12Distance: 5.5 mi
