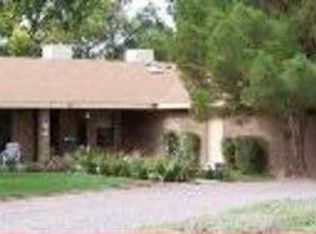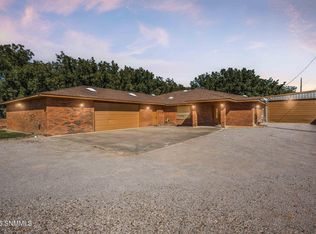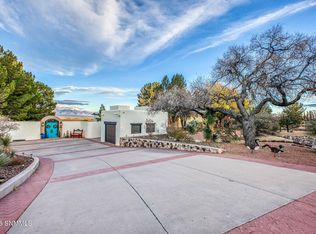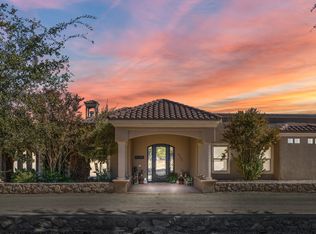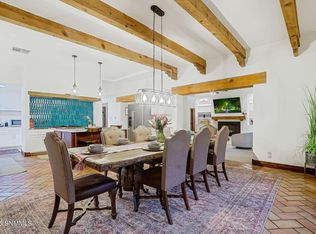Introducing one of the most iconic homes in the valley. Impeccably maintained by the same owners for the past quarter century, this elegant brick residence offers unmatched peace, tranquility, and pride of ownership. Included in the 3,807 square feet of heated & cooled interior living space are 4 spacious bedrooms with walk-in closets, two full bathrooms, three formal & informal living areas, a formal dining room, an office, and a cavernous sunroom. In addition to the 2-car attached garage, the property also boasts an 8-bay stand-alone air-conditioned garage/shop containing a studio apartment and mechanic's restroom. A 10-foot deep Gunite inground swimming pool and an irrigation well round out the fully landscaped 1.0-acre corner lot. All appliances, including a washer, dryer and freezer, are included in the purchase price. This is an exceptional home with exceptional amenities, and a must see property!
For sale
$749,900
4411 Northwind Rd, Las Cruces, NM 88007
4beds
3,807sqft
Est.:
Single Family Residence, Residential
Built in 1988
1 Acres Lot
$718,200 Zestimate®
$197/sqft
$-- HOA
What's special
Studio apartmentIrrigation wellElegant brick residenceCavernous sunroomFormal dining room
- 20 days |
- 899 |
- 22 |
Zillow last checked: 8 hours ago
Listing updated: January 07, 2026 at 08:02pm
Listed by:
Gary A Sandler 575-642-2292,
Gary Sandler Inc., Realtors 575-525-2400
Source: SNMMLS,MLS#: 2600017
Tour with a local agent
Facts & features
Interior
Bedrooms & bathrooms
- Bedrooms: 4
- Bathrooms: 5
- Full bathrooms: 3
- 1/2 bathrooms: 2
Rooms
- Room types: Entry Hall, Workshop, Sun Room, Office, Loft
Primary bathroom
- Description: Double Sinks,Bath Tub W/Jets Inst,With Full Bath,Granite Countertops,Carpet,Garden Tub,Walk-In Closets,Glass Block,Tub/Bath,Shower Stall,Jetted Tub
Dining room
- Features: Drapes, Living Room Combo, Carpet, Formal, Chandelier
Family room
- Features: Blinds, Carpet, Fireplace, Ceiling Fan
Kitchen
- Features: Bay Window, Electric Cooktop, Convection Oven, Wood Cabinets, Vent Fan, Refrigerator, Pantry, Island, Microwave Oven, Granite Counters, Double Oven, Cont. Clean, Built-in Oven/Range, Built-in Dishwasher, Tile Floor, Eating Area, Country, Breakfast Bar
Living room
- Features: Ceiling Fan, Great Room, Carpet, Tile, Skylight(s), Fireplace, Cth/Vaulted Ceiling
Heating
- Fireplace(s), Wood, Forced Air, Natural Gas Available
Cooling
- Central Air, Mini Splits
Appliances
- Included: Dryer, Washer
- Laundry: Utility Room
Features
- Central Vacuum, Open Floorplan, Wired for Sound
- Flooring: Flooring Foundation: Slab
- Windows: Aluminum/Steel, Double Pane Windows
- Basement: None
- Number of fireplaces: 2
Interior area
- Total structure area: 3,807
- Total interior livable area: 3,807 sqft
Property
Parking
- Total spaces: 10
- Parking features: Garage Door Opener
- Garage spaces: 10
Features
- Levels: One
- Stories: 1
- Patio & porch: Covered, Patio, Glass Enclosed, Deck
- Exterior features: RV Access, Dog Run, Studio Apartment
- Has private pool: Yes
- Pool features: In Ground
- Fencing: Back Yard,Side Yard,Rock
Lot
- Size: 1 Acres
- Dimensions: .76 to 1 AC
- Features: Landscaping: Impeccable Fr & Rr, Amenities: Corner Lot, Amenities: High Speed Internet, Amenities: In-Law Apartment
Details
- Additional structures: Workshop Detached, RV Garage
- Parcel number: 4004132354315
- Other equipment: Satellite Dish
Construction
Type & style
- Home type: SingleFamily
- Architectural style: Contemporary
- Property subtype: Single Family Residence, Residential
Materials
- Brick, Frame
- Roof: Composition,Pitched,Shingle
Condition
- New construction: No
- Year built: 1988
Utilities & green energy
- Sewer: Septic Tank
- Water: Public, Well/Irrigation
- Utilities for property: Zia Natural Gas, El Paso Electric
Community & HOA
Community
- Subdivision: 1974 None
HOA
- Has HOA: No
Location
- Region: Las Cruces
Financial & listing details
- Price per square foot: $197/sqft
- Tax assessed value: $401,921
- Annual tax amount: $2,964
- Date on market: 1/3/2026
- Electric utility on property: Yes
Estimated market value
$718,200
$682,000 - $754,000
$3,403/mo
Price history
Price history
| Date | Event | Price |
|---|---|---|
| 1/3/2026 | Listed for sale | $749,900$197/sqft |
Source: SNMMLS #2600017 Report a problem | ||
| 12/1/2025 | Listing removed | $749,900$197/sqft |
Source: EXIT Realty broker feed #2501461 Report a problem | ||
| 10/21/2025 | Price change | $749,900-6.1%$197/sqft |
Source: SNMMLS #2501461 Report a problem | ||
| 5/19/2025 | Listed for sale | $799,000$210/sqft |
Source: SNMMLS #2501461 Report a problem | ||
Public tax history
Public tax history
| Year | Property taxes | Tax assessment |
|---|---|---|
| 2024 | $2,964 +2% | $133,974 +3% |
| 2023 | $2,906 +1.2% | $130,071 +3% |
| 2022 | $2,870 +3.6% | $126,283 +3% |
Find assessor info on the county website
BuyAbility℠ payment
Est. payment
$4,267/mo
Principal & interest
$3611
Property taxes
$394
Home insurance
$262
Climate risks
Neighborhood: 88007
Nearby schools
GreatSchools rating
- 6/10East Picacho Elementary SchoolGrades: PK-5Distance: 0.6 mi
- 6/10Picacho Middle SchoolGrades: 6-8Distance: 2.6 mi
- 7/10Mayfield High SchoolGrades: 9-12Distance: 2.2 mi
