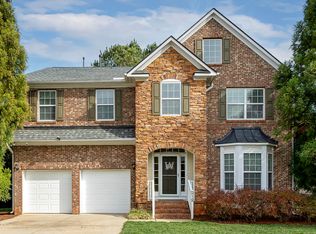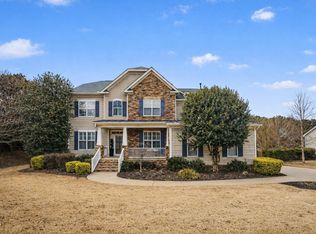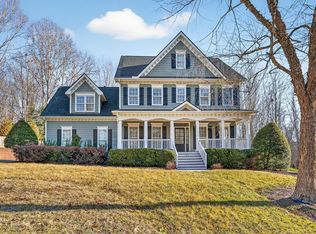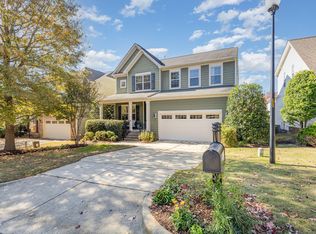Finally! The rare, true ranch plan you have been waiting for has arrived, AND in the sought after The Park at Westlake! Perfectly located Cary address that also offers easy access to Apex, and a quick commute to downtown Raleigh. This open concept floor plan is full of light and well laid out space. It features a large family room with soaring vaulted ceilings, gas log fireplace, and a wall of windows that overlook the flat, fenced back yard. A separate formal living room would make a great home office/playroom/or workout space. A true dining room for hosting big gatherings, a perfect space for game night! The owners suite is on one side of the home, and the three secondary bedrooms are on the other side, so the owners bedroom is truly a quiet, peaceful retreat. It has vaulted ceilings, a spacious walk-in closet and an owner's bath with a soaking tub and separate shower. Major updates mean you can move right in with peace of mind, only thinking about the ways you want to adapt the space to really feel like your home. Brand new roof in 2024, new HVAC in 2025, 3 new dormer windows in 2024. Outside the current owner has added extensive landscaping to the front of the home, permanent holiday lighting, and an in ground sprinkler system. The neighborhood amenities offer not one, but TWO pools, and playground areas, making it easy to enjoy sunny days right in the neighborhood. 4413 Fairview Ridge is a ten minute drive to Costco on Fayetteville Road. It is a 25 minute drive to Raleigh Durham International Airport. In 25 minutes you can be at PNC Arena to catch a Carolina Hurricanes Game or a concert. Want to have dinner first in downtown Raleigh? You can be there in 20 minutes. Maybe you want a girls night out at RBF in downtown Cary, be there in 20 minutes. It is also only a 10 minute walk to West Lake Elementary and West Lake Middle School, aLocal parks are around the corner. You are conveniently located to Crowder County Park and Hilltop Needmore Park or the brand new, state of the art Hilltop Needmore Town Park Community Center, or 7 minute to the Kraft Family YMCA in Apex. The location can not be beaten!
For sale
Price cut: $15K (2/6)
$680,000
4412 Fairview Ridge Ln, Apex, NC 27539
4beds
2,521sqft
Est.:
Single Family Residence, Residential
Built in 2004
0.42 Acres Lot
$664,200 Zestimate®
$270/sqft
$73/mo HOA
What's special
- 10 days |
- 2,595 |
- 66 |
Likely to sell faster than
Zillow last checked: 8 hours ago
Listing updated: February 16, 2026 at 03:47am
Listed by:
Hope Tyler 919-332-5447,
NorthGroup Real Estate, Inc.,
Adam Christian Eshbaugh 919-235-8325,
NorthGroup Real Estate, Inc.
Source: Doorify MLS,MLS#: 10145173
Tour with a local agent
Facts & features
Interior
Bedrooms & bathrooms
- Bedrooms: 4
- Bathrooms: 2
- Full bathrooms: 2
Heating
- Forced Air
Cooling
- Ceiling Fan(s), Central Air
Appliances
- Laundry: Laundry Room, Main Level
Features
- Ceiling Fan(s), Entrance Foyer, Separate Shower, Vaulted Ceiling(s), Walk-In Closet(s)
- Flooring: Hardwood, Tile
Interior area
- Total structure area: 2,521
- Total interior livable area: 2,521 sqft
- Finished area above ground: 2,521
- Finished area below ground: 0
Property
Parking
- Total spaces: 2
- Parking features: Garage - Attached
- Attached garage spaces: 2
Features
- Levels: One
- Stories: 1
- Exterior features: Rain Gutters
- Has view: Yes
Lot
- Size: 0.42 Acres
Details
- Parcel number: 067903246764000 0314624
- Zoning: R12
- Special conditions: Standard
Construction
Type & style
- Home type: SingleFamily
- Architectural style: Ranch, Transitional
- Property subtype: Single Family Residence, Residential
Materials
- Stone Veneer, Vinyl Siding
- Foundation: Other
- Roof: Shingle
Condition
- New construction: No
- Year built: 2004
Utilities & green energy
- Sewer: Public Sewer
- Water: Public
Community & HOA
Community
- Subdivision: The Park At West Lake
HOA
- Has HOA: Yes
- Amenities included: Pool, Recreation Facilities
- Services included: Maintenance Grounds
- HOA fee: $73 monthly
Location
- Region: Apex
Financial & listing details
- Price per square foot: $270/sqft
- Tax assessed value: $615,188
- Annual tax amount: $5,292
- Date on market: 2/6/2026
Estimated market value
$664,200
$631,000 - $697,000
$2,528/mo
Price history
Price history
| Date | Event | Price |
|---|---|---|
| 2/6/2026 | Price change | $680,000-2.2%$270/sqft |
Source: | ||
| 1/27/2026 | Listed for sale | $695,000+13.9%$276/sqft |
Source: Owner Report a problem | ||
| 1/17/2025 | Sold | $610,000+1.7%$242/sqft |
Source: | ||
| 12/11/2024 | Pending sale | $599,900$238/sqft |
Source: | ||
| 12/6/2024 | Listed for sale | $599,900+97.3%$238/sqft |
Source: | ||
Public tax history
Public tax history
| Year | Property taxes | Tax assessment |
|---|---|---|
| 2025 | $5,293 +2.2% | $615,188 |
| 2024 | $5,178 +24.8% | $615,188 +49.3% |
| 2023 | $4,148 +3.9% | $411,951 |
Find assessor info on the county website
BuyAbility℠ payment
Est. payment
$3,630/mo
Principal & interest
$3172
Property taxes
$385
HOA Fees
$73
Climate risks
Neighborhood: 27539
Nearby schools
GreatSchools rating
- 9/10West Lake ElementaryGrades: PK-5Distance: 0.4 mi
- 8/10West Lake MiddleGrades: 6-8Distance: 0.3 mi
- 7/10Middle Creek HighGrades: 9-12Distance: 0.6 mi
Schools provided by the listing agent
- Elementary: Wake - West Lake
- Middle: Wake - West Lake
- High: Wake - Middle Creek
Source: Doorify MLS. This data may not be complete. We recommend contacting the local school district to confirm school assignments for this home.
- Loading
- Loading





