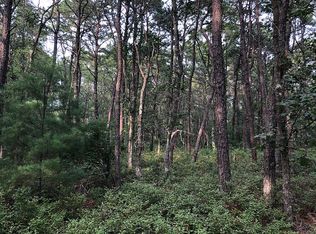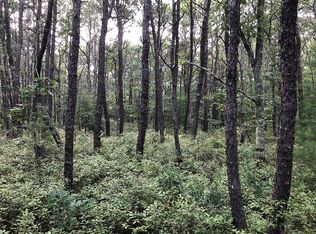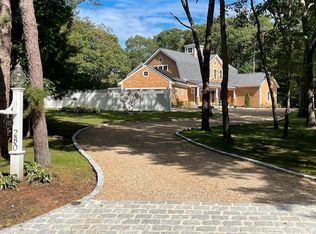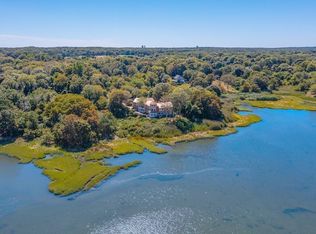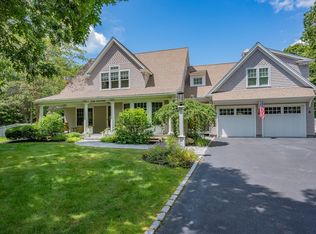Pamper yourself and your family on this private Cotuit estate with the latest finishes in new construction. This contemporary-style Gambrel home, recalls the best of Cape Cod, was designed for both beauty and function, featuring five-bedroom suites, including the Primary wing. Visible from multiple sliding glass doors and windows in the open floor plan is the salt-generated, heated pool with spa, & Cabana, with a kitchenette, grill area, and bathroom/shower beckoning you out to the private 2.24-acre yard. Or, if you're a beach person, take yourself to your private beach on Nantucket Sound where you can moor your boat. The floor plan flows from the custom kitchen through a dining area to the living room, with a stone surround on the gas fireplace. A wonderful surprise is the 3rd-floor family room with a comfy TV viewing station and a table for games for those stormy days, or long winter nights. A half bath and snack room make it convenient to stay the night.
For sale
$4,999,900
444 Vineyard Rd, Barnstable, MA 02630
5beds
6,554sqft
Est.:
Single Family Residence
Built in 2023
2.42 Square Feet Lot
$4,810,200 Zestimate®
$763/sqft
$2/mo HOA
What's special
- 108 days |
- 52 |
- 0 |
Zillow last checked: 8 hours ago
Listing updated: 8 hours ago
Listed by:
Kris Chalke 508-737-7823,
William Raveis R.E. & Home Services 508-428-3320
Source: MLS PIN,MLS#: 73418521
Tour with a local agent
Facts & features
Interior
Bedrooms & bathrooms
- Bedrooms: 5
- Bathrooms: 9
- Full bathrooms: 5
- 1/2 bathrooms: 4
Primary bedroom
- Features: Bathroom - Full, Bathroom - Double Vanity/Sink, Vaulted Ceiling(s), Closet - Linen, Walk-In Closet(s), Flooring - Wood, Window(s) - Bay/Bow/Box
- Level: First
- Area: 288
- Dimensions: 18 x 16
Bedroom 2
- Features: Bathroom - Full, Closet, Flooring - Wood, High Speed Internet Hookup, Recessed Lighting
- Level: Second
- Area: 240
- Dimensions: 16 x 15
Bedroom 3
- Features: Bathroom - Full, Closet, Flooring - Wood, High Speed Internet Hookup, Recessed Lighting
- Level: Second
- Area: 240
- Dimensions: 16 x 15
Bedroom 4
- Features: Bathroom - Full, Closet, Flooring - Wood, High Speed Internet Hookup, Recessed Lighting
- Level: Second
- Area: 256
- Dimensions: 16 x 16
Bedroom 5
- Features: Bathroom - Full, Walk-In Closet(s), Flooring - Wood, Recessed Lighting
- Level: Second
- Area: 221
- Dimensions: 17 x 13
Primary bathroom
- Features: Yes
Dining room
- Features: Coffered Ceiling(s), Flooring - Wood, Exterior Access, Slider, Lighting - Pendant
- Level: First
- Area: 266
- Dimensions: 19 x 14
Family room
- Features: Bathroom - Half, Flooring - Wood, Open Floorplan, Recessed Lighting
- Level: Third
- Area: 1026
- Dimensions: 19 x 54
Kitchen
- Features: Coffered Ceiling(s), Flooring - Wood, Countertops - Stone/Granite/Solid, Kitchen Island, Cabinets - Upgraded, Recessed Lighting, Gas Stove, Lighting - Pendant
- Level: First
- Area: 304
- Dimensions: 19 x 16
Living room
- Features: Coffered Ceiling(s), Flooring - Hardwood, Window(s) - Picture, Open Floorplan, Recessed Lighting
- Level: First
- Area: 437
- Dimensions: 19 x 23
Heating
- Central, Forced Air, Natural Gas
Cooling
- Central Air
Appliances
- Included: Gas Water Heater, Tankless Water Heater, Range, Dishwasher, Microwave, Refrigerator, Washer, Dryer, ENERGY STAR Qualified Refrigerator, Range Hood, Plumbed For Ice Maker
- Laundry: First Floor, Electric Dryer Hookup, Washer Hookup
Features
- Mud Room, Sitting Room, Central Vacuum, Sauna/Steam/Hot Tub, Wired for Sound
- Flooring: Wood, Tile, Carpet
- Doors: Insulated Doors
- Windows: Insulated Windows, Screens
- Basement: Full,Interior Entry,Bulkhead
- Number of fireplaces: 1
- Fireplace features: Living Room
Interior area
- Total structure area: 6,554
- Total interior livable area: 6,554 sqft
- Finished area above ground: 6,554
Property
Parking
- Total spaces: 6
- Parking features: Attached, Garage Door Opener, Heated Garage, Garage Faces Side, Insulated, Carriage Shed, Off Street, Driveway
- Attached garage spaces: 3
- Uncovered spaces: 3
Features
- Patio & porch: Covered
- Exterior features: Covered Patio/Deck, Pool - Inground, Pool - Inground Heated, Cabana, Hot Tub/Spa, Professional Landscaping, Sprinkler System, Screens, Fenced Yard, Guest House, Outdoor Shower
- Has private pool: Yes
- Pool features: In Ground, Pool - Inground Heated
- Has spa: Yes
- Spa features: Private
- Fencing: Fenced/Enclosed,Fenced
- Waterfront features: Sound, 1/10 to 3/10 To Beach, Beach Ownership(Private)
Lot
- Size: 2.42 Square Feet
- Features: Cleared, Level
Details
- Additional structures: Cabana, Guest House
- Foundation area: 2835
- Parcel number: 5160829
- Zoning: 101
Construction
Type & style
- Home type: SingleFamily
- Architectural style: Contemporary
- Property subtype: Single Family Residence
- Attached to another structure: Yes
Materials
- Frame
- Foundation: Concrete Perimeter
- Roof: Wood
Condition
- Year built: 2023
Utilities & green energy
- Electric: Generator, 200+ Amp Service, Smart Grid Meter, Generator Connection
- Sewer: Private Sewer
- Water: Public
- Utilities for property: for Gas Range, for Electric Oven, for Electric Dryer, Washer Hookup, Icemaker Connection, Generator Connection
Community & HOA
Community
- Security: Security System
HOA
- Has HOA: Yes
- HOA fee: $25 annually
Location
- Region: Barnstable
Financial & listing details
- Price per square foot: $763/sqft
- Tax assessed value: $4,315,300
- Annual tax amount: $35,260
- Date on market: 10/27/2025
- Road surface type: Unimproved
Estimated market value
$4,810,200
$4.57M - $5.05M
$7,556/mo
Price history
Price history
| Date | Event | Price |
|---|---|---|
| 2/12/2026 | Listed for sale | $4,999,900+3.1%$763/sqft |
Source: MLS PIN #73418521 Report a problem | ||
| 1/4/2026 | Listing removed | $4,850,000$740/sqft |
Source: MLS PIN #73418521 Report a problem | ||
| 11/18/2025 | Listed for sale | $4,850,000-3%$740/sqft |
Source: MLS PIN #73418521 Report a problem | ||
| 10/14/2025 | Listing removed | $5,000,000$763/sqft |
Source: MLS PIN #73418521 Report a problem | ||
| 9/8/2025 | Price change | $5,000,000-4.8%$763/sqft |
Source: MLS PIN #73418521 Report a problem | ||
Public tax history
Public tax history
| Year | Property taxes | Tax assessment |
|---|---|---|
| 2025 | $36,033 +60.9% | $4,315,300 +51.9% |
| 2024 | $22,388 +135.1% | $2,841,100 +149.8% |
| 2023 | $9,521 -11.7% | $1,137,500 +9.1% |
Find assessor info on the county website
BuyAbility℠ payment
Est. payment
$29,295/mo
Principal & interest
$25001
Property taxes
$2542
Other costs
$1752
Climate risks
Neighborhood: Cotuit
Nearby schools
GreatSchools rating
- 3/10Barnstable United Elementary SchoolGrades: 4-5Distance: 5.6 mi
- 4/10Barnstable High SchoolGrades: 8-12Distance: 7.9 mi
- 7/10West Villages Elementary SchoolGrades: K-3Distance: 5.7 mi
- Loading
- Loading
