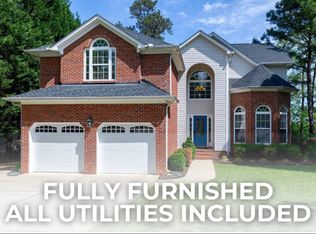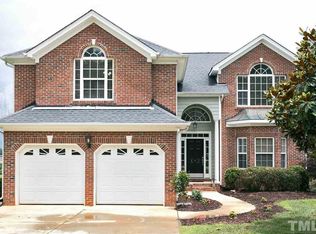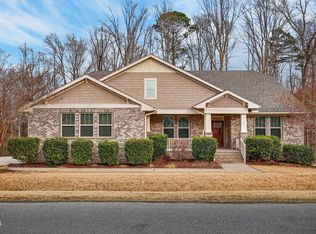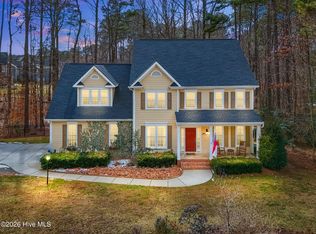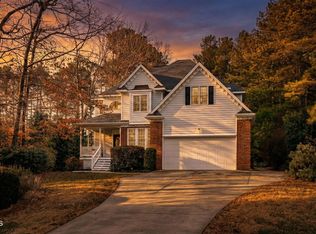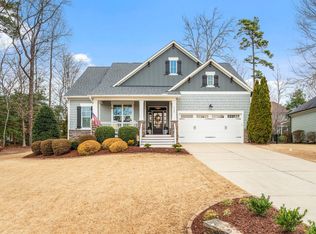Enjoy stunning 16th fairway views from this beautifully designed 5 bedroom home in the Eagle Ridge Golf Community. A dramatic two story foyer with chandelier welcomes you inside, with French doors opening to a private office perfect for remote work. The first floor primary suite features a tray ceiling, three walk in closets, and a spa style bath with soaking tub and tandem walk in shower. The kitchen with breakfast nook and the family room both open directly to a large back deck overlooking the golf course, creating seamless indoor outdoor living and an ideal space for entertaining. Upstairs offers spacious secondary bedrooms plus a versatile bonus room or fifth bedroom above the garage with its own private staircase. Abundant storage includes a large walk in crawlspace with workshop area. Community amenities include pool with lifeguards, wading pool, tennis courts, playground, and neighborhood events. Dual HVAC systems provide independent climate control for both levels. All appliances convey, including washer, dryer, and additional garage refrigerator. Buyer may qualify for up to $4,500 toward closing costs when financing through Advantage Lending.
For sale
$649,000
450 Seastone St, Raleigh, NC 27603
5beds
3,208sqft
Est.:
Single Family Residence, Residential
Built in 2001
0.29 Acres Lot
$632,800 Zestimate®
$202/sqft
$42/mo HOA
What's special
Kitchen with breakfast nookThree walk in closetsSpacious secondary bedrooms
- 4 days |
- 1,990 |
- 92 |
Likely to sell faster than
Zillow last checked: 8 hours ago
Listing updated: March 01, 2026 at 02:48am
Listed by:
Brianna Marie Colomo 919-426-4615,
Coldwell Banker Advantage
Source: Doorify MLS,MLS#: 10148501
Tour with a local agent
Facts & features
Interior
Bedrooms & bathrooms
- Bedrooms: 5
- Bathrooms: 3
- Full bathrooms: 2
- 1/2 bathrooms: 1
Heating
- Forced Air, Natural Gas, Zoned
Cooling
- Zoned
Appliances
- Included: Dishwasher, Dryer, Electric Cooktop, Gas Water Heater, Microwave, Refrigerator, Oven, Washer, Washer/Dryer
- Laundry: Laundry Room, Main Level
Features
- Bathtub Only, Bathtub/Shower Combination, Ceiling Fan(s), Chandelier, Double Vanity, Dual Closets, Eat-in Kitchen, Entrance Foyer, High Ceilings, Pantry, Master Downstairs, Room Over Garage, Smart Light(s), Soaking Tub, Storage, Tray Ceiling(s), Walk-In Closet(s), Walk-In Shower, Water Closet
- Flooring: Carpet, Hardwood, Vinyl, Tile
- Windows: Insulated Windows
- Basement: Exterior Entry, Storage Space, Crawl Space, Workshop
- Number of fireplaces: 1
- Fireplace features: Gas Log, Living Room
Interior area
- Total structure area: 3,208
- Total interior livable area: 3,208 sqft
- Finished area above ground: 3,208
- Finished area below ground: 0
Property
Parking
- Total spaces: 2
- Parking features: Garage - Attached
- Attached garage spaces: 2
Features
- Levels: Two
- Stories: 2
- Patio & porch: Deck, Side Porch
- Exterior features: Rain Gutters, Smart Irrigation, Smart Light(s), Smart Lock(s), Other
- Pool features: Community, Swimming Pool Com/Fee
- Has view: Yes
- View description: Golf Course
Lot
- Size: 0.29 Acres
- Features: Landscaped, On Golf Course, Views
Details
- Parcel number: 069902864744000 0269331
- Zoning: R4
- Special conditions: Standard
Construction
Type & style
- Home type: SingleFamily
- Architectural style: Traditional, Transitional
- Property subtype: Single Family Residence, Residential
Materials
- Brick, Vinyl Siding
- Roof: Shingle
Condition
- New construction: No
- Year built: 2001
Utilities & green energy
- Sewer: Public Sewer
- Water: Public
Community & HOA
Community
- Features: Clubhouse, Golf, Park, Playground, Pool, Restaurant, Sidewalks, Street Lights, Tennis Court(s)
- Subdivision: Eagle Ridge
HOA
- Has HOA: Yes
- Amenities included: Clubhouse, Management, Park, Playground, Pool, Tennis Court(s), Trail(s)
- Services included: Maintenance Grounds
- HOA fee: $250 semi-annually
Location
- Region: Raleigh
Financial & listing details
- Price per square foot: $202/sqft
- Tax assessed value: $583,770
- Annual tax amount: $6,074
- Date on market: 2/25/2026
Estimated market value
$632,800
$601,000 - $664,000
$2,875/mo
Price history
Price history
| Date | Event | Price |
|---|---|---|
| 2/25/2026 | Listed for sale | $649,000+8.2%$202/sqft |
Source: | ||
| 8/7/2023 | Sold | $600,000+0%$187/sqft |
Source: | ||
| 6/27/2023 | Pending sale | $599,900$187/sqft |
Source: | ||
| 6/26/2023 | Price change | $599,900-4%$187/sqft |
Source: | ||
| 6/2/2023 | Listed for sale | $624,900+89.4%$195/sqft |
Source: | ||
| 8/9/2019 | Sold | $330,000-2.5%$103/sqft |
Source: | ||
| 7/3/2019 | Pending sale | $338,500$106/sqft |
Source: Keller Williams Realty Platinum #2248095 Report a problem | ||
| 6/17/2019 | Listed for sale | $338,500$106/sqft |
Source: Keller Williams Realty Platinum #2248095 Report a problem | ||
| 5/15/2019 | Pending sale | $338,500$106/sqft |
Source: Keller Williams Realty Platinum #2248095 Report a problem | ||
| 5/8/2019 | Price change | $338,500-0.4%$106/sqft |
Source: Keller Williams Realty Platinum #2248095 Report a problem | ||
| 4/12/2019 | Listed for sale | $340,000+3%$106/sqft |
Source: Keller Williams Realty Platinum #2248095 Report a problem | ||
| 12/19/2001 | Sold | $330,000$103/sqft |
Source: Public Record Report a problem | ||
Public tax history
Public tax history
| Year | Property taxes | Tax assessment |
|---|---|---|
| 2025 | $6,074 +0.3% | $583,770 |
| 2024 | $6,053 +33.6% | $583,770 +66.2% |
| 2023 | $4,530 +9.5% | $351,256 |
| 2022 | $4,135 +5.3% | $351,256 |
| 2021 | $3,926 +1.4% | $351,256 |
| 2020 | $3,874 +1.4% | $351,256 +18.3% |
| 2019 | $3,821 | $296,823 |
| 2018 | $3,821 +11.5% | $296,823 |
| 2017 | $3,426 +1.3% | $296,823 |
| 2016 | $3,383 -3.9% | $296,823 -4% |
| 2015 | $3,519 +5% | $309,104 |
| 2014 | $3,352 | $309,104 |
| 2013 | -- | $309,104 |
| 2012 | -- | $309,104 |
| 2011 | -- | $309,104 |
| 2010 | -- | $309,104 |
| 2009 | -- | $309,104 |
| 2008 | -- | -- |
| 2007 | -- | -- |
| 2006 | -- | -- |
| 2005 | -- | -- |
| 2004 | -- | -- |
| 2003 | -- | -- |
| 2002 | -- | -- |
Find assessor info on the county website
BuyAbility℠ payment
Est. payment
$3,384/mo
Principal & interest
$2974
Property taxes
$368
HOA Fees
$42
Climate risks
Neighborhood: 27603
Nearby schools
GreatSchools rating
- 8/10Vance ElementaryGrades: PK-5Distance: 0.6 mi
- 2/10North Garner MiddleGrades: 6-8Distance: 4.8 mi
- 5/10Garner HighGrades: 9-12Distance: 3.6 mi
Schools provided by the listing agent
- Elementary: Wake - Vance
- Middle: Wake - North Garner
- High: Wake - Garner
Source: Doorify MLS. This data may not be complete. We recommend contacting the local school district to confirm school assignments for this home.
