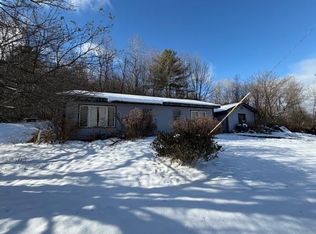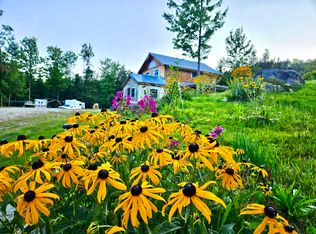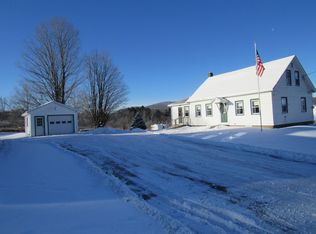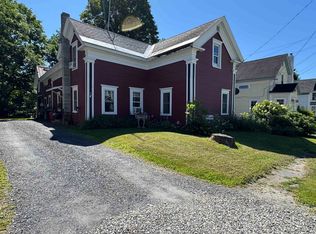Nestled in the Mill Village section of Craftsbury is this attractive cape style 2 bedroom, 2 bath home with a detached 1 car garage and lovely back yard. Across the road is another 1 car garage and workshop with second floor. The property is adjacent to little Hosmer Pond and the fishing access is right there to launch your kayak, canoe or sm. fishing boat. Enter the home to a wide mud room and siting area. Continue into the large dining room with hardwood floors and picture window towards Little Hosmer. A carpeted living room is next. Towards the back of the house is the kitchen with 3 counters, lower kitchen cabinets, and a pantry closet. Continue to the 3/4 bath with oversized shower and laundry. A sliding back door opens to a 10x23 screened in porch overlooking the back yard with apple trees and perennials. There is a den off the porch with v-groove walls. The perfect private spot. 2nd floor opens to a large landing with cabinets along north wall. A VT window is at the top of the stairs. There are 2 carpeted bedrooms. 1 with a double closet. A full bath with claw tub and walk-in closet complete this level. A 1 car garage with automatic door is next to the home. Full basement w/, bulkhead, OHA furnace. Across the road from the house is a large garage workshop with single car garage, partial concrete floor, and workshop. There is a 2nd floor for storage. Mountain bike and xc ski right out your door. Enjoy the Craftsbury Outdoor Center 1/2 mile up the road. A great spot.
Active
Listed by:
David Rowell,
Peter D Watson Agency 802-533-7077
Price cut: $16K (11/20)
$279,000
452 Mill Village Road, Craftsbury, VT 05827
2beds
1,144sqft
Est.:
Single Family Residence
Built in 1900
0.52 Acres Lot
$-- Zestimate®
$244/sqft
$-- HOA
What's special
Screened in porchWide mud roomDen off the porchHardwood floorsLarge landingFull basementWalk-in closet
- 241 days |
- 442 |
- 13 |
Zillow last checked: 8 hours ago
Listing updated: November 20, 2025 at 07:42am
Listed by:
David Rowell,
Peter D Watson Agency 802-533-7077
Source: PrimeMLS,MLS#: 5044515
Tour with a local agent
Facts & features
Interior
Bedrooms & bathrooms
- Bedrooms: 2
- Bathrooms: 2
- Full bathrooms: 1
- 3/4 bathrooms: 1
Heating
- Hot Air
Cooling
- None
Features
- Basement: Bulkhead,Dirt Floor,Full,Walk-Up Access
Interior area
- Total structure area: 78,919
- Total interior livable area: 1,144 sqft
- Finished area above ground: 1,144
- Finished area below ground: 0
Property
Parking
- Total spaces: 1
- Parking features: Gravel
- Garage spaces: 1
Features
- Levels: One and One Half
- Stories: 1.5
- Frontage length: Road frontage: 300
Lot
- Size: 0.52 Acres
- Features: Country Setting
Details
- Parcel number: 16805310601
- Zoning description: no
Construction
Type & style
- Home type: SingleFamily
- Architectural style: Cape
- Property subtype: Single Family Residence
Materials
- Post and Beam, Wood Frame, Vinyl Siding
- Foundation: Concrete, Stone
- Roof: Metal
Condition
- New construction: No
- Year built: 1900
Utilities & green energy
- Electric: Circuit Breakers
- Sewer: 1000 Gallon
- Utilities for property: Satellite, Phone Available, Fiber Optic Internt Avail
Community & HOA
Location
- Region: Craftsbury Common
Financial & listing details
- Price per square foot: $244/sqft
- Tax assessed value: $145,300
- Annual tax amount: $3,846
- Date on market: 6/4/2025
- Road surface type: Gravel
Estimated market value
Not available
Estimated sales range
Not available
$1,912/mo
Price history
Price history
| Date | Event | Price |
|---|---|---|
| 11/20/2025 | Price change | $279,000-5.4%$244/sqft |
Source: | ||
| 9/9/2025 | Price change | $295,000-15.7%$258/sqft |
Source: | ||
| 6/4/2025 | Listed for sale | $350,000$306/sqft |
Source: | ||
Public tax history
Public tax history
| Year | Property taxes | Tax assessment |
|---|---|---|
| 2024 | -- | $145,300 |
| 2023 | -- | $145,300 |
| 2022 | -- | $145,300 |
Find assessor info on the county website
BuyAbility℠ payment
Est. payment
$1,571/mo
Principal & interest
$1082
Property taxes
$391
Home insurance
$98
Climate risks
Neighborhood: 05827
Nearby schools
GreatSchools rating
- 8/10Craftsbury SchoolsGrades: PK-12Distance: 0.9 mi
- Loading
- Loading



