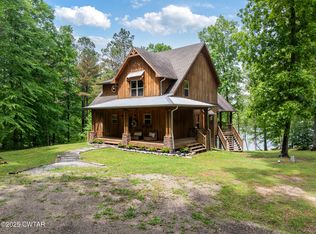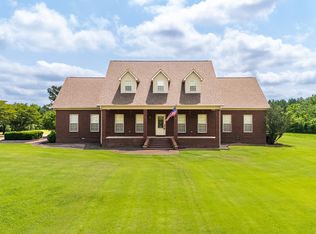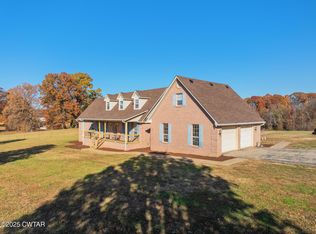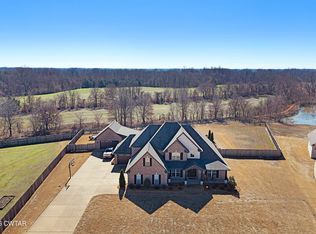Tucked away on a quiet road in Cedar Grove, this one-of-a-kind property is truly something special. Sitting on 19.65 acres, this home offers over 4,600 heated square feet, a basement, and plenty of room for everyone—plus some extras you won't want to miss.
Multiple flex rooms give you endless options—extra bedrooms, home office, hobby space, or storage. The land itself is a rare find, with a balance of shady trees for privacy and open ground that's ideal for animals, farming, or simply enjoying the peace of country living.
Outside, you'll find a detached garage with a full-length loft upstairs and an additional storage shed—perfect for tools, toys, or farm equipment. This property has been well loved and is ready for its next family to bring new life and ideas.
If you've been dreaming of a home with space, land, and endless possibilities, this is it. Don't miss your chance to own this special piece of West Tennessee.
You'll love the mix of shade trees for privacy and open ground that's perfect for animals, farming, or just soaking in the peaceful setting. Outside, there's a detached garage with a full-length loft upstairs and a separate storage shed—ideal for your tools, toys, or future farm plans.
This home has been well taken care of, but now it's time for a new family to bring their ideas and make it their own. If you're looking for space to spread out and breathe in some fresh country air, this is it. You truly have to see it to believe it—don't miss your chance to call this slice of West Tennessee yours!
For sale
Price cut: $49.1K (1/23)
$549,900
455 Holder Rd, Cedar Grove, TN 38321
5beds
4,652sqft
Est.:
Single Family Residence
Built in 1981
19.65 Acres Lot
$540,100 Zestimate®
$118/sqft
$-- HOA
What's special
Detached garageFull-length loft upstairsShady trees for privacyOpen groundQuiet road
- 232 days |
- 1,431 |
- 81 |
Likely to sell faster than
Zillow last checked: 8 hours ago
Listing updated: January 23, 2026 at 11:02am
Listed by:
Lauren Hyde Wiggins,
Porchlight Realty West TN 731-300-3030
Source: CWTAR,MLS#: 2503076
Tour with a local agent
Facts & features
Interior
Bedrooms & bathrooms
- Bedrooms: 5
- Bathrooms: 3
- Full bathrooms: 3
- Main level bathrooms: 3
- Main level bedrooms: 3
Primary bedroom
- Level: Main
- Area: 780
- Dimensions: 26.0 x 30.0
Bedroom
- Level: Main
- Area: 121
- Dimensions: 11.0 x 11.0
Bedroom
- Level: Main
- Area: 121
- Dimensions: 11.0 x 11.0
Bedroom
- Level: Upper
- Area: 572
- Dimensions: 26.0 x 22.0
Bedroom
- Level: Main
- Area: 399
- Dimensions: 19.0 x 21.0
Basement
- Level: Basement
- Area: 621
- Dimensions: 27.0 x 23.0
Bonus room
- Level: Main
- Area: 285
- Dimensions: 19.0 x 15.0
Bonus room
- Level: Upper
- Area: 420
- Dimensions: 30.0 x 14.0
Great room
- Level: Main
- Area: 399
- Dimensions: 19.0 x 21.0
Kitchen
- Level: Main
- Area: 224
- Dimensions: 16.0 x 14.0
Living room
- Level: Main
- Area: 315
- Dimensions: 21.0 x 15.0
Heating
- Central
Cooling
- Central Air
Appliances
- Included: Electric Range, Microwave, Refrigerator
- Laundry: In Basement
Features
- Bidet, Bookcases, Ceiling Fan(s), In-Law Floorplan, Pantry, Master Downstairs, Walk-In Closet(s)
- Flooring: Carpet, Hardwood, Linoleum
- Basement: Exterior Entry,Interior Entry,Storage Space
- Has fireplace: No
Interior area
- Total interior livable area: 4,652 sqft
Property
Parking
- Total spaces: 6
- Parking features: Gravel
- Garage spaces: 2
Features
- Levels: Two
- Patio & porch: Front Porch, Patio
- Exterior features: Rain Gutters
Lot
- Size: 19.65 Acres
- Dimensions: 19.65
- Features: Agricultural, Farm, Greenbelt, Pasture, Secluded, Wooded
Details
- Parcel number: 153 029.01
- Special conditions: Standard
Construction
Type & style
- Home type: SingleFamily
- Property subtype: Single Family Residence
Materials
- Brick
Condition
- false
- New construction: No
- Year built: 1981
Utilities & green energy
- Sewer: Septic Tank
- Water: Well
Community & HOA
Community
- Subdivision: None
HOA
- Has HOA: No
Location
- Region: Cedar Grove
Financial & listing details
- Price per square foot: $118/sqft
- Tax assessed value: $668,800
- Annual tax amount: $1,784
- Date on market: 7/3/2025
Estimated market value
$540,100
$513,000 - $567,000
$2,462/mo
Price history
Price history
| Date | Event | Price |
|---|---|---|
| 1/23/2026 | Price change | $549,900-8.2%$118/sqft |
Source: | ||
| 10/2/2025 | Price change | $599,000-3.4%$129/sqft |
Source: | ||
| 8/26/2025 | Price change | $619,900-8.1%$133/sqft |
Source: | ||
| 7/3/2025 | Listed for sale | $674,900+265%$145/sqft |
Source: | ||
| 4/25/1996 | Sold | $184,900$40/sqft |
Source: Public Record Report a problem | ||
Public tax history
Public tax history
| Year | Property taxes | Tax assessment |
|---|---|---|
| 2025 | $2,459 +37.8% | $150,100 +121.5% |
| 2024 | $1,784 | $67,750 |
| 2023 | $1,784 | $67,750 |
| 2022 | $1,784 | $67,750 |
| 2021 | $1,784 | $67,750 |
| 2020 | $1,784 -3.2% | $67,750 +6.6% |
| 2019 | $1,843 | $63,550 |
| 2018 | $1,843 +0% | $63,550 |
| 2017 | $1,843 | $63,550 |
| 2016 | $1,843 -3.3% | $63,550 |
| 2015 | $1,906 -2.4% | $63,550 |
| 2014 | $1,952 | $63,550 +0.6% |
| 2013 | $1,952 | $63,159 |
| 2012 | $1,952 +14.9% | $63,159 |
| 2011 | $1,699 -4.3% | $63,159 |
| 2010 | $1,775 +3.8% | $63,159 +3.8% |
| 2009 | $1,710 +9.8% | $60,844 |
| 2008 | $1,558 -3.8% | $60,844 |
| 2007 | $1,618 -7.3% | $60,844 |
| 2006 | $1,746 +10.1% | $60,844 +10.1% |
| 2005 | $1,587 | $55,283 |
| 2004 | -- | $55,283 |
| 2002 | $1,587 | $55,283 +2% |
| 2001 | -- | $54,178 -76% |
| 2000 | -- | $225,850 |
Find assessor info on the county website
BuyAbility℠ payment
Est. payment
$2,840/mo
Principal & interest
$2538
Property taxes
$302
Climate risks
Neighborhood: 38321
Nearby schools
GreatSchools rating
- NAWest Carroll Primary SchoolGrades: PK-2Distance: 10.1 mi
- 5/10West Carroll Junior/Senior High SchoolGrades: 7-12Distance: 10 mi
- 6/10West Carroll Elementary SchoolGrades: 3-6Distance: 11.6 mi
Schools provided by the listing agent
- District: West Carroll School District
Source: CWTAR. This data may not be complete. We recommend contacting the local school district to confirm school assignments for this home.




