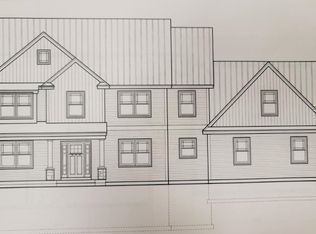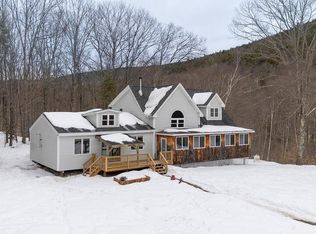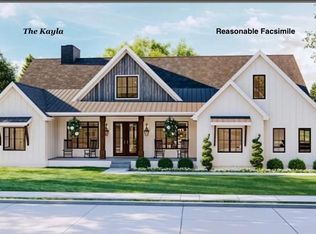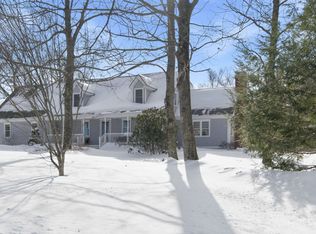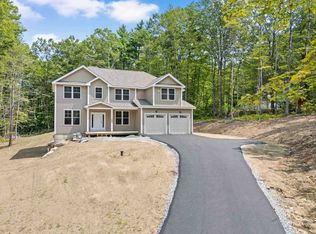GORGEOUS RANCH home to be built - Still time to customize!! This Beautiful Ranch offers a 3 car garage with a hip roof, interior has an open concept living/kitchen/dining and 20 x 24 Family Room. Primary Suite with walk in closet and tiled shower bathroom. Big attached garage. Interior has walkup stairs above garage with finished bonus room or separate TV area and half bath. Room sizes are approx and will vary. This private setting is close to trails and will sit back off the street about 500-600 feet. Starting in February and its about 8 month build after foundation...still time to customize your dream home! See virtual showing of a the same home with different options. The bonus room will be much larger on this property then the tour.
Active
Listed by: BHGRE Masiello Bedford
$1,195,000
455 Maple Street, Hopkinton, NH 03229
3beds
2,598sqft
Est.:
Single Family Residence
Built in ----
24.75 Acres Lot
$1,138,900 Zestimate®
$460/sqft
$-- HOA
What's special
Big attached garageTiled shower bathroom
- 35 days |
- 826 |
- 17 |
Zillow last checked: 8 hours ago
Listing updated: January 21, 2026 at 10:12am
Listed by:
Laurie Norton Team,
BHGRE Masiello Bedford 603-625-2800
Source: PrimeMLS,MLS#: 5074544
Tour with a local agent
Facts & features
Interior
Bedrooms & bathrooms
- Bedrooms: 3
- Bathrooms: 2
- Full bathrooms: 1
- 3/4 bathrooms: 1
Heating
- Propane, Hot Air
Cooling
- Central Air
Appliances
- Included: Dishwasher, Microwave, Electric Range
Features
- Basement: Concrete,Walk-Up Access
Interior area
- Total structure area: 4,888
- Total interior livable area: 2,598 sqft
- Finished area above ground: 2,598
- Finished area below ground: 0
Property
Parking
- Total spaces: 3
- Parking features: Paved, Attached
- Garage spaces: 3
Accessibility
- Accessibility features: 1st Floor 3/4 Bathroom, 1st Floor Bedroom, 1st Floor Full Bathroom, 1st Floor Laundry
Features
- Levels: One
- Stories: 1
Lot
- Size: 24.75 Acres
- Features: Country Setting, Level
Details
- Zoning description: Res
Construction
Type & style
- Home type: SingleFamily
- Architectural style: Craftsman
- Property subtype: Single Family Residence
Materials
- Wood Frame, Vinyl Siding
- Foundation: Concrete
- Roof: Asphalt Shingle
Condition
- New construction: Yes
Utilities & green energy
- Electric: Circuit Breakers
- Sewer: Private Sewer
- Utilities for property: Cable Available
Community & HOA
Location
- Region: Contoocook
Financial & listing details
- Price per square foot: $460/sqft
- Date on market: 1/21/2026
Estimated market value
$1,138,900
$1.08M - $1.20M
$2,934/mo
Price history
Price history
| Date | Event | Price |
|---|---|---|
| 1/21/2026 | Listed for sale | $1,195,000-17.6%$460/sqft |
Source: | ||
| 1/20/2026 | Listing removed | $1,450,000$558/sqft |
Source: | ||
| 6/13/2025 | Listed for sale | $1,450,000+1%$558/sqft |
Source: | ||
| 8/1/2024 | Listing removed | -- |
Source: | ||
| 6/20/2023 | Listed for sale | $1,435,000$552/sqft |
Source: | ||
Public tax history
Public tax history
Tax history is unavailable.BuyAbility℠ payment
Est. payment
$7,826/mo
Principal & interest
$6163
Property taxes
$1663
Climate risks
Neighborhood: 03229
Nearby schools
GreatSchools rating
- 9/10Maple Street Elementary SchoolGrades: 4-6Distance: 0.6 mi
- 6/10Hopkinton Middle SchoolGrades: 7-8Distance: 1.6 mi
- 10/10Hopkinton High SchoolGrades: 9-12Distance: 1.6 mi
