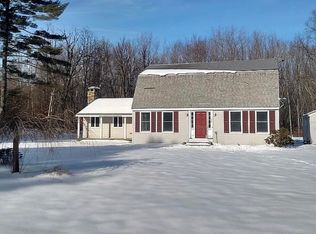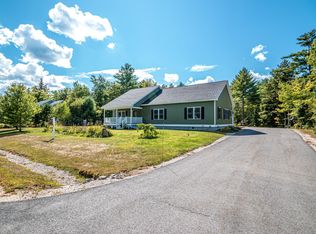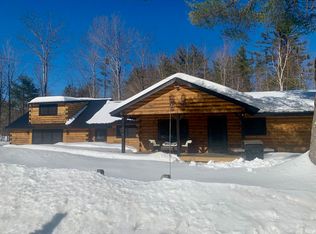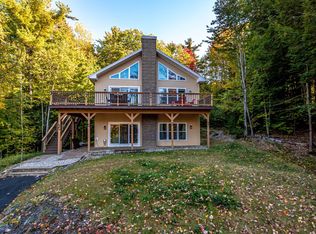This stunning home is nestled in desirable Hales Estates, one of the Valley’s premier neighborhoods, and surrounded by association land giving it exceptional privacy. The classic charm of a full wrap-around porch is reminiscent of our historic White Mountain architecture. Inside, enjoy a spacious three-bedroom plus den, three-bath layout with exquisite hardwood floors, designer cabinets, and a cozy wood-burning fireplace, blending timeless appeal with modern comforts like the high-velocity hydro heat and central A/C. The main-level primary ensuite offers convenience, and the three additional guest rooms on the second floor are perfect for family and friends. When the leaves drop the winter views will appear, come take a look you will enjoy this perfect blend of elegance and contemporary living.
Active under contract
Listed by:
Stefan Karnopp,
Black Bear Realty 603-383-8080
$749,000
459 Grandview Road, Conway, NH 03818
3beds
2,200sqft
Est.:
Farm
Built in 2004
0.67 Acres Lot
$-- Zestimate®
$340/sqft
$-- HOA
What's special
Cozy wood-burning fireplaceAssociation landWinter viewsExquisite hardwood floorsHigh-velocity hydro heatSpacious three-bedroom plus denFull wrap-around porch
- 196 days |
- 997 |
- 39 |
Zillow last checked: 8 hours ago
Listing updated: February 10, 2026 at 06:14am
Listed by:
Stefan Karnopp,
Black Bear Realty 603-383-8080
Source: PrimeMLS,MLS#: 5055802
Facts & features
Interior
Bedrooms & bathrooms
- Bedrooms: 3
- Bathrooms: 3
- Full bathrooms: 2
- 1/2 bathrooms: 1
Heating
- Oil, Wood, Forced Air, Hot Water, Zoned
Cooling
- Central Air
Appliances
- Included: Dishwasher, Dryer, Microwave, Electric Range, Refrigerator, Washer
Features
- Cathedral Ceiling(s), Ceiling Fan(s), Dining Area, Kitchen Island, Kitchen/Living, Primary BR w/ BA, Natural Light, Natural Woodwork, Walk-In Closet(s)
- Flooring: Carpet, Tile, Wood
- Windows: Blinds, Double Pane Windows
- Basement: Concrete,Full,Interior Stairs,Storage Space,Unfinished,Walkout,Interior Access,Walk-Out Access
- Number of fireplaces: 1
- Fireplace features: Wood Burning, 1 Fireplace
Interior area
- Total structure area: 3,391
- Total interior livable area: 2,200 sqft
- Finished area above ground: 2,200
- Finished area below ground: 0
Property
Parking
- Total spaces: 2
- Parking features: Paved, Garage
- Garage spaces: 2
Features
- Levels: Two
- Stories: 2
- Patio & porch: Porch, Covered Porch
- Exterior features: Garden
Lot
- Size: 0.67 Acres
- Features: Country Setting, Deed Restricted, Landscaped, Level, Sloped, Subdivided, Near Shopping, Near Skiing, Neighborhood
Details
- Parcel number: CNWYM250B70
- Zoning description: RA
- Other equipment: Sprinkler System
Construction
Type & style
- Home type: SingleFamily
- Architectural style: Contemporary
- Property subtype: Farm
Materials
- Wood Frame, Wood Siding
- Foundation: Concrete
- Roof: Asphalt Shingle
Condition
- New construction: No
- Year built: 2004
Utilities & green energy
- Electric: 200+ Amp Service, Circuit Breakers
- Sewer: Community, Leach Field, Shared Septic
- Utilities for property: Cable Available, Phone Available
Community & HOA
Community
- Subdivision: Hales Estates
HOA
- Amenities included: Common Acreage, Snow Removal
Location
- Region: Conway
Financial & listing details
- Price per square foot: $340/sqft
- Tax assessed value: $632,300
- Annual tax amount: $7,651
- Date on market: 8/9/2025
- Road surface type: Paved
Estimated market value
Not available
Estimated sales range
Not available
Not available
Price history
Price history
| Date | Event | Price |
|---|---|---|
| 9/2/2025 | Price change | $749,000-3.9%$340/sqft |
Source: | ||
| 8/9/2025 | Listed for sale | $779,000+94.8%$354/sqft |
Source: | ||
| 10/2/2006 | Sold | $400,000$182/sqft |
Source: Public Record Report a problem | ||
Public tax history
Public tax history
| Year | Property taxes | Tax assessment |
|---|---|---|
| 2024 | $7,651 +10.9% | $632,300 |
| 2023 | $6,898 +9.9% | $632,300 +81.9% |
| 2022 | $6,279 +4.1% | $347,700 |
| 2020 | $6,029 +0.1% | $347,700 |
| 2019 | $6,022 -7.1% | $347,700 +11.9% |
| 2018 | $6,482 +4.4% | $310,600 |
| 2017 | $6,206 +3.5% | $310,600 |
| 2016 | $5,998 +1.2% | $310,600 |
| 2015 | $5,929 +1.2% | $310,600 |
| 2014 | $5,858 +1.8% | $310,600 -3.6% |
| 2013 | $5,753 +3.8% | $322,100 |
| 2011 | $5,540 -3.8% | $322,100 |
| 2010 | $5,756 +4.6% | $322,100 |
| 2009 | $5,501 -1.4% | $322,100 -0.5% |
| 2008 | $5,579 | $323,600 |
Find assessor info on the county website
BuyAbility℠ payment
Est. payment
$4,187/mo
Principal & interest
$3525
Property taxes
$662
Climate risks
Neighborhood: 03818
Nearby schools
GreatSchools rating
- 5/10Conway Elementary SchoolGrades: K-6Distance: 1.9 mi
- 7/10A. Crosby Kennett Middle SchoolGrades: 7-8Distance: 1.9 mi
- 4/10Kennett High SchoolGrades: 9-12Distance: 2.3 mi
Schools provided by the listing agent
- Elementary: Conway Elem School
- Middle: A. Crosby Kennett Middle Sch
- High: A. Crosby Kennett Sr. High
- District: SAU #9
Source: PrimeMLS. This data may not be complete. We recommend contacting the local school district to confirm school assignments for this home.




