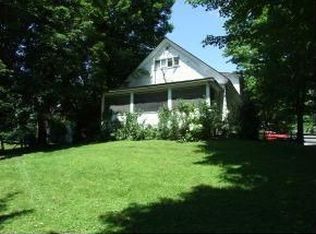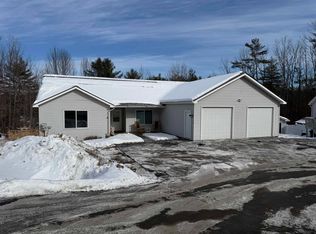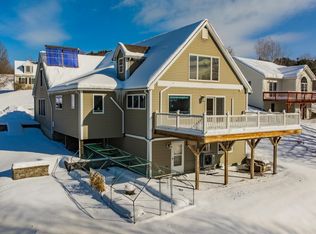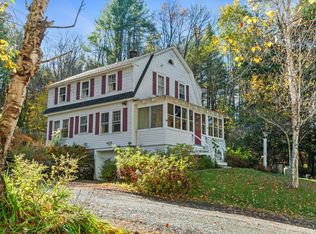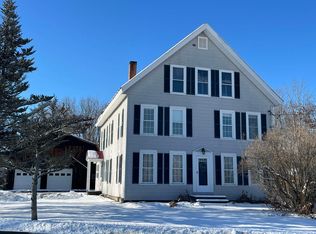Step into timeless character and modern comfort in this unique 4-bedroom, 4-bathroom home. A thoughtful 1984 expansion preserved the original home's historic core featuring a rare early American beehive oven and three-hearth fireplace, while adding over 3,200 sq. ft. of spacious living and a 1,000 sq. ft. in-law apartment. There’s room for everyone here. The sun-drenched kitchen and dining area offer vaulted ceilings with skylights, wood cabinetry, a double oven, separate stovetop, and a VT Castings woodstove, perfect for family dinners, gatherings with friends, or simply enjoying seasonal views of the White River. On the main level, you'll find a welcoming living room, a shelf-lined study, and a multi-purpose back room, each anchored by a lined fireplace and warm honey maple floors that flow throughout. Additional features include; 2-year-old standing seam metal roof, 10-year-old septic system, expansive wrap-around porch and two stone patios, and one open acre, perfect for outdoor games, bonfires, or just letting the kids run free This home is a rare blend of historic charm and modern convenience, with flexible space for multigenerational living, remote work, and year-round entertaining. A true Vermont gem!
Active
Listed by:
Cheryl Herrmann,
RE/MAX Group One Realtors 802-649-1333
$585,000
46 Runnals Road, Hartford, VT 05001
4beds
3,934sqft
Est.:
Single Family Residence
Built in 1935
1 Acres Lot
$566,800 Zestimate®
$149/sqft
$-- HOA
What's special
Lined fireplaceExpansive wrap-around porchMulti-purpose back roomShelf-lined studyVaulted ceilings with skylightsOne open acreStone patios
- 168 days |
- 2,623 |
- 105 |
Zillow last checked: 8 hours ago
Listing updated: September 09, 2025 at 08:27am
Listed by:
Cheryl Herrmann,
RE/MAX Group One Realtors 802-649-1333
Source: PrimeMLS,MLS#: 5060128
Tour with a local agent
Facts & features
Interior
Bedrooms & bathrooms
- Bedrooms: 4
- Bathrooms: 4
- Full bathrooms: 4
Heating
- Hot Water
Cooling
- None
Appliances
- Included: Electric Cooktop, Dryer, Double Oven, Refrigerator, Washer
Features
- Basement: Concrete,Interior Entry
Interior area
- Total structure area: 5,082
- Total interior livable area: 3,934 sqft
- Finished area above ground: 3,206
- Finished area below ground: 728
Property
Parking
- Parking features: Gravel
Features
- Levels: Two
- Stories: 2
Lot
- Size: 1 Acres
- Features: Landscaped, Level
Details
- Parcel number: 28509010982
- Zoning description: MULT
Construction
Type & style
- Home type: SingleFamily
- Architectural style: Colonial
- Property subtype: Single Family Residence
Materials
- Wood Frame
- Foundation: Concrete
- Roof: Standing Seam
Condition
- New construction: No
- Year built: 1935
Utilities & green energy
- Electric: Circuit Breakers
- Sewer: Septic Tank
- Utilities for property: Cable at Site
Community & HOA
Location
- Region: White River Junction
Financial & listing details
- Price per square foot: $149/sqft
- Tax assessed value: $262,800
- Annual tax amount: $9,528
- Date on market: 9/7/2025
- Road surface type: Paved
Estimated market value
$566,800
$538,000 - $595,000
$4,714/mo
Price history
Price history
| Date | Event | Price |
|---|---|---|
| 9/7/2025 | Listed for sale | $585,000+680%$149/sqft |
Source: | ||
| 10/20/2005 | Sold | $75,000$19/sqft |
Source: Public Record Report a problem | ||
Public tax history
Public tax history
| Year | Property taxes | Tax assessment |
|---|---|---|
| 2024 | -- | $262,800 |
| 2023 | -- | $262,800 |
| 2022 | -- | $262,800 |
| 2021 | -- | $262,800 |
| 2020 | -- | $262,800 |
| 2019 | -- | $262,800 |
| 2018 | -- | $262,800 |
| 2017 | -- | $262,800 -16.9% |
| 2016 | -- | $316,300 +9900% |
| 2015 | -- | $3,163 |
| 2014 | -- | $3,163 |
| 2013 | -- | $3,163 |
| 2012 | -- | $3,163 |
| 2011 | -- | $3,163 -7% |
| 2010 | -- | $3,400 |
| 2009 | -- | $3,400 |
| 2008 | -- | $3,400 |
| 2007 | -- | $3,400 |
Find assessor info on the county website
BuyAbility℠ payment
Est. payment
$3,982/mo
Principal & interest
$3017
Property taxes
$965
Climate risks
Neighborhood: 05001
Nearby schools
GreatSchools rating
- 4/10Dothan Brook SchoolGrades: PK-5Distance: 3.4 mi
- 7/10Hartford Memorial Middle SchoolGrades: 6-8Distance: 3.6 mi
- 7/10Hartford High SchoolGrades: 9-12Distance: 3.7 mi
