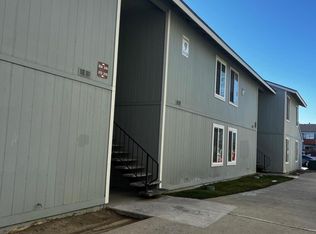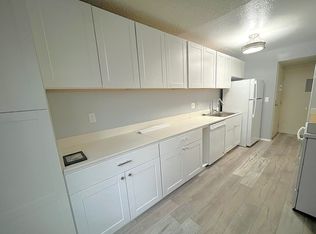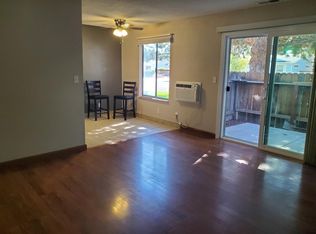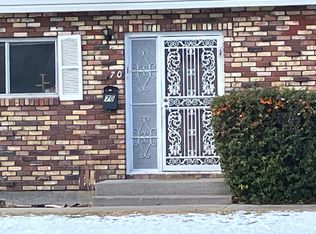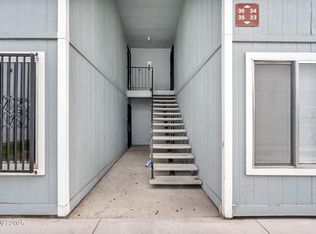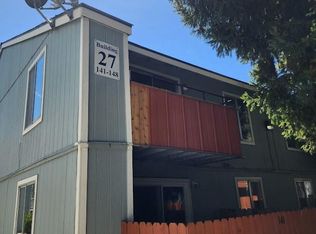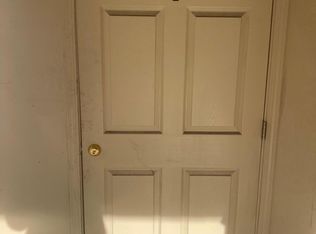Welcome to Peckham Gardens, where comfort meets convenience. This charming ground-floor, two-bedroom, one-bath condo is an excellent opportunity for first-time homeowners or investors. The unit features a private patio, additional storage, and a designated parking stall. Residents enjoy access to a seasonal pool, tennis court, and beautifully maintained grounds—without the stress of exterior maintenance. Ideally located in South Reno, the condo is just a short walk to Meadowood Mall and minutes from shopping, dining, schools, freeways, the airport, and local parks.
Active
$195,000
4608 Neil Rd Unit 269, Reno, NV 89502
2beds
860sqft
Est.:
Condominium
Built in 1978
-- sqft lot
$-- Zestimate®
$227/sqft
$295/mo HOA
What's special
Tennis courtBeautifully maintained groundsPrivate patio
- 36 days |
- 454 |
- 14 |
Zillow last checked: 8 hours ago
Listing updated: January 27, 2026 at 09:17am
Listed by:
Miranda Vaulet S.63604 775-224-3979,
RE/MAX Professionals-Reno,
Brent Vaulet S.179290 775-527-0031,
RE/MAX Professionals-Reno
Source: NNRMLS,MLS#: 260000811
Tour with a local agent
Facts & features
Interior
Bedrooms & bathrooms
- Bedrooms: 2
- Bathrooms: 1
- Full bathrooms: 1
Heating
- Forced Air, Natural Gas
Appliances
- Included: Dishwasher, Electric Range, Refrigerator
- Laundry: None
Features
- Flooring: Laminate
- Windows: Blinds, Single Pane Windows
- Has fireplace: No
- Common walls with other units/homes: 2+ Common Walls
Interior area
- Total structure area: 860
- Total interior livable area: 860 sqft
Property
Parking
- Total spaces: 1
- Parking features: Carport
- Has carport: Yes
Features
- Levels: One
- Stories: 1
- Patio & porch: Patio
- Exterior features: Tennis Court(s)
- Spa features: None
- Fencing: Back Yard
- Has view: Yes
- View description: Mountain(s)
Lot
- Features: Level
Details
- Additional structures: None
- Parcel number: 02554140
- Zoning: Mf30
Construction
Type & style
- Home type: Condo
- Property subtype: Condominium
Materials
- Foundation: Slab
- Roof: Composition,Pitched,Shingle
Condition
- New construction: No
- Year built: 1978
Utilities & green energy
- Sewer: Public Sewer
- Water: Public
- Utilities for property: Electricity Connected, Natural Gas Connected, Sewer Connected, Water Connected
Community & HOA
Community
- Security: Smoke Detector(s)
- Subdivision: Peckham Gardens
HOA
- Has HOA: Yes
- Amenities included: Landscaping, Parking, Pool
- Services included: Maintenance Grounds
- HOA fee: $295 monthly
- HOA name: Western Nevada Management
Location
- Region: Reno
Financial & listing details
- Price per square foot: $227/sqft
- Tax assessed value: $79,929
- Annual tax amount: $441
- Date on market: 1/23/2026
- Cumulative days on market: 104 days
- Listing terms: 1031 Exchange,Cash,Conventional
Estimated market value
Not available
Estimated sales range
Not available
Not available
Price history
Price history
| Date | Event | Price |
|---|---|---|
| 1/23/2026 | Listed for sale | $195,000+2.7%$227/sqft |
Source: | ||
| 10/1/2025 | Listing removed | $189,950$221/sqft |
Source: | ||
| 9/12/2025 | Price change | $189,950-5%$221/sqft |
Source: | ||
| 7/30/2025 | Listed for sale | $200,000-4.8%$233/sqft |
Source: | ||
| 7/3/2025 | Listing removed | $210,000$244/sqft |
Source: | ||
| 5/6/2025 | Price change | $210,000-4.5%$244/sqft |
Source: | ||
| 3/6/2025 | Listed for sale | $220,000+2.3%$256/sqft |
Source: | ||
| 1/1/2025 | Listing removed | $215,000$250/sqft |
Source: | ||
| 8/22/2024 | Listed for sale | $215,000+25.4%$250/sqft |
Source: | ||
| 8/28/2023 | Listing removed | -- |
Source: | ||
| 8/27/2021 | Sold | $171,500+0.9%$199/sqft |
Source: Public Record Report a problem | ||
| 6/29/2021 | Pending sale | $170,000$198/sqft |
Source: | ||
| 6/22/2021 | Listed for sale | $170,000$198/sqft |
Source: | ||
| 6/18/2021 | Pending sale | $170,000$198/sqft |
Source: | ||
| 5/30/2021 | Listed for sale | $170,000+295.3%$198/sqft |
Source: | ||
| 9/29/2014 | Sold | $43,000$50/sqft |
Source: Public Record Report a problem | ||
Public tax history
Public tax history
| Year | Property taxes | Tax assessment |
|---|---|---|
| 2025 | $430 +2.9% | $27,975 +1.1% |
| 2024 | $418 +3.5% | $27,664 +8.9% |
| 2023 | $404 +2.4% | $25,399 +20% |
| 2022 | $394 +7.4% | $21,165 +9.8% |
| 2021 | $367 +5% | $19,269 +15.6% |
| 2020 | $349 -4.8% | $16,675 |
| 2019 | $367 +5% | $16,675 +19.8% |
| 2018 | $349 +11.1% | $13,919 +6.4% |
| 2017 | $314 | $13,080 +0.6% |
| 2016 | $314 | $13,007 -2.7% |
| 2015 | $314 +0.3% | $13,362 +6.2% |
| 2014 | $314 +3% | $12,584 +57% |
| 2013 | $305 | $8,013 |
| 2012 | -- | $8,013 +3.8% |
| 2011 | -- | $7,722 -10.2% |
| 2010 | -- | $8,600 -49.7% |
| 2009 | -- | $17,106 +3.2% |
| 2008 | -- | $16,578 |
| 2007 | -- | $16,578 +21.2% |
| 2006 | -- | $13,676 +3.2% |
| 2005 | -- | $13,256 -1.4% |
| 2004 | -- | $13,446 +6.2% |
| 2003 | -- | $12,666 +0.7% |
| 2002 | -- | $12,577 |
| 2001 | -- | $12,577 |
Find assessor info on the county website
BuyAbility℠ payment
Est. payment
$1,373/mo
Principal & interest
$1006
HOA Fees
$295
Property taxes
$72
Climate risks
Neighborhood: Smithridge
Nearby schools
GreatSchools rating
- 3/10Smithridge Elementary SchoolGrades: PK-5Distance: 0.2 mi
- 1/10Edward L Pine Middle SchoolGrades: 6-8Distance: 0.2 mi
- 7/10Damonte Ranch High SchoolGrades: 9-12Distance: 5.4 mi
Schools provided by the listing agent
- Elementary: Smithridge
- Middle: Pine
- High: Damonte
Source: NNRMLS. This data may not be complete. We recommend contacting the local school district to confirm school assignments for this home.
