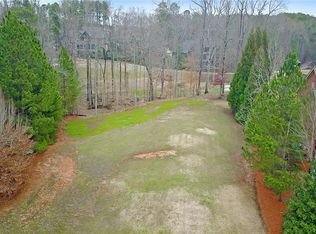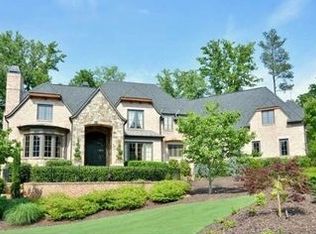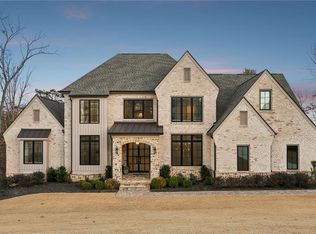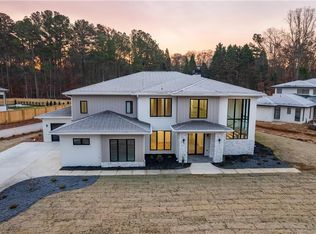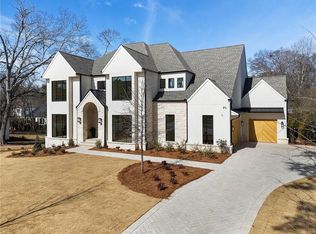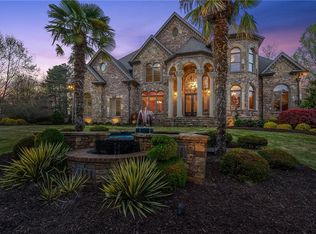Experience the epitome of luxury at The River Club, Atlanta's premier gated community, where timeless elegance meets resort-style amenities. The community is nestled on 620 acres of pristine landscape along the Chattahoochee River. This exclusive enclave, built by J. Patrick O'Donnell, Inc., offers unparalleled privacy with 24-hour security and breathtaking natural beauty. At the heart of the community lies the Gregg Norman Golf Course. Discover the pinnacle of luxury living in this exquisite estate, perfectly positioned on the best golf course lot on the 4th green with breathtaking views. Designed for both elegance and functionality, this home seamlessly blends sophisticated interiors with resort-style outdoor spaces. The walk-out backyard is primed for a custom pool, while the covered outdoor living area, complete with a double-sided fireplace, creates an inviting retreat that extends to the private covered porch off the oversized master suite. Inside, the master retreat is a sanctuary of indulgence, featuring double water closets, an expansive custom walk-in closet with a built-in washer and dryer, and direct access to the serene covered porch. The heart of the home is the gourmet eat-in kitchen, offering stunning views of the dining area and the golf course. For effortless entertaining, the adjoining scullery includes a second refrigerator, sink, and ice machine, ensuring ample prep and storage space. The grandeur of the two-story living room adds to the home’s sense of openness, while a flexible main-level space serves as the perfect office, lounge, or entertainment area. The upper level is equally impressive, boasting a second master suite and three additional bedrooms, each featuring private bathrooms and walk-in closets. Convenience is paramount, with laundry rooms on both levels, and the main-level laundry offering direct access to a pool bath with a shower. A separate formal powder bath adds an extra touch of sophistication. For car enthusiasts, the home offers a three-car garage with a large storage closet, plus a separate fourth-car garage with additional storage. Every detail of this estate has been carefully considered, delivering an unparalleled living experience with stunning views, and refined finishes,. Indulge in world-class amenities including the Lakeside Family Sports Center, a fine-dining restaurant, a spa and a Country Club, where every detail is designed to elevate your lifestyle. Live a life of distinction and experience the River Club way of life, where luxury, tranquility, and community converge. For 48 years, J. Patrick O'Donnell, Inc. has set the standard for luxury homebuilding, earning an impeccable reputation as the premier builder of The River Club. They are committed to excellence and deliver exquisite homes that seamlessly blend timeless craftsmanship with modern sophistication. J. Patrick O'Donnell, Inc. is built on a legacy of sophistication, precision, and unwavering client satisfaction. Every residence is a masterpiece, delivered on time, within budget, and crafted with an uncompromising commitment to quality.
Active
$4,250,000
4635 Whitestone Way, Suwanee, GA 30024
5beds
6,500sqft
Est.:
Single Family Residence, Residential
Built in 2025
0.68 Acres Lot
$-- Zestimate®
$654/sqft
$496/mo HOA
What's special
Gregg norman golf courseRefined finishesStunning viewsWalk-out backyardBreathtaking natural beautyDouble water closetsSeparate formal powder bath
- 356 days |
- 2,571 |
- 103 |
Zillow last checked: 8 hours ago
Listing updated: February 02, 2026 at 12:51pm
Listing Provided by:
TRACY HASKINS,
River Club Realty, LLC. 404-975-9833
Source: FMLS GA,MLS#: 7533934
Tour with a local agent
Facts & features
Interior
Bedrooms & bathrooms
- Bedrooms: 5
- Bathrooms: 5
- Full bathrooms: 5
- Main level bathrooms: 1
- Main level bedrooms: 1
Rooms
- Room types: Basement, Bathroom, Dining Room, Family Room, Kitchen, Laundry, Master Bathroom, Master Bedroom, Other
Primary bedroom
- Features: Double Master Bedroom, Master on Main, Oversized Master
- Level: Double Master Bedroom, Master on Main, Oversized Master
Bedroom
- Features: Double Master Bedroom, Master on Main, Oversized Master
Primary bathroom
- Features: Double Shower, Double Vanity, Separate His/Hers, Separate Tub/Shower
Dining room
- Features: Open Concept, Seats 12+
Kitchen
- Features: Eat-in Kitchen, Kitchen Island, Pantry Walk-In, Solid Surface Counters, View to Family Room
Heating
- Central, ENERGY STAR Qualified Equipment, Natural Gas, Zoned
Cooling
- Attic Fan, Ceiling Fan(s), Central Air
Appliances
- Included: Dishwasher, Disposal, Gas Cooktop, Gas Oven, Gas Range, Gas Water Heater, Microwave, Range Hood, Refrigerator, Tankless Water Heater
- Laundry: Laundry Room, Main Level, Upper Level, Other
Features
- Beamed Ceilings, Double Vanity, Elevator, Entrance Foyer, High Ceilings 10 ft Main, High Ceilings 10 ft Upper, Recessed Lighting, Walk-In Closet(s), Wet Bar, Other
- Flooring: Ceramic Tile, Hardwood
- Windows: Insulated Windows
- Basement: Bath/Stubbed,Daylight,Exterior Entry,Partial,Unfinished,Walk-Out Access
- Attic: Pull Down Stairs
- Number of fireplaces: 2
- Fireplace features: Brick, Double Sided, Gas Starter, Living Room, Outside
- Common walls with other units/homes: No Common Walls
Interior area
- Total structure area: 6,500
- Total interior livable area: 6,500 sqft
- Finished area above ground: 6,500
Video & virtual tour
Property
Parking
- Total spaces: 4
- Parking features: Driveway, Garage, Garage Door Opener, Garage Faces Front, Garage Faces Side, Level Driveway
- Garage spaces: 4
- Has uncovered spaces: Yes
Accessibility
- Accessibility features: None
Features
- Levels: Two
- Stories: 2
- Patio & porch: Covered, Front Porch, Patio, Rear Porch
- Exterior features: Gas Grill, Storage, No Dock
- Pool features: None
- Spa features: Community
- Fencing: None
- Has view: Yes
- View description: Golf Course
- Waterfront features: None
- Body of water: None
Lot
- Size: 0.68 Acres
- Dimensions: 119x218x174x202
- Features: Back Yard, Front Yard, Landscaped, Level
Details
- Additional structures: None
- Parcel number: R7285 119
- Other equipment: Irrigation Equipment
- Horse amenities: None
Construction
Type & style
- Home type: SingleFamily
- Architectural style: Traditional
- Property subtype: Single Family Residence, Residential
Materials
- Brick 4 Sides, Cement Siding, HardiPlank Type
- Foundation: Concrete Perimeter
- Roof: Composition,Shingle
Condition
- New Construction
- New construction: Yes
- Year built: 2025
Utilities & green energy
- Electric: Other
- Sewer: Public Sewer
- Water: Public
- Utilities for property: Cable Available, Electricity Available, Natural Gas Available, Phone Available, Sewer Available, Underground Utilities, Water Available
Green energy
- Energy efficient items: HVAC, Insulation, Thermostat
- Energy generation: None
Community & HOA
Community
- Features: Clubhouse, Country Club, Fitness Center, Gated, Golf, Homeowners Assoc, Near Schools, Near Shopping, Near Trails/Greenway, Pool, Restaurant, Tennis Court(s)
- Security: Carbon Monoxide Detector(s), Security Gate, Security Guard, Security Lights, Smoke Detector(s)
- Subdivision: The River Club
HOA
- Has HOA: Yes
- HOA fee: $5,950 annually
- HOA phone: 678-714-4756
Location
- Region: Suwanee
Financial & listing details
- Price per square foot: $654/sqft
- Tax assessed value: $705,200
- Annual tax amount: $9,245
- Date on market: 3/5/2025
- Cumulative days on market: 357 days
- Listing terms: 1031 Exchange,Cash,Conventional,VA Loan,Other
- Electric utility on property: Yes
- Road surface type: Asphalt
Estimated market value
Not available
Estimated sales range
Not available
$5,659/mo
Price history
Price history
| Date | Event | Price |
|---|---|---|
| 11/7/2025 | Price change | $4,250,000+1.2%$654/sqft |
Source: | ||
| 3/5/2025 | Listed for sale | $4,200,000+495.7%$646/sqft |
Source: | ||
| 7/16/2024 | Sold | $705,000+80.8%$108/sqft |
Source: Public Record Report a problem | ||
| 1/29/2021 | Sold | $390,000-2.5%$60/sqft |
Source: Public Record Report a problem | ||
| 6/5/2020 | Listing removed | $400,000$62/sqft |
Source: Atlanta Fine Homes Sotheby's International #6679053 Report a problem | ||
| 2/11/2020 | Price change | $400,000+0%$62/sqft |
Source: Atlanta Fine Homes Sotheby's International Realty #6679053 Report a problem | ||
| 3/18/2019 | Listed for sale | $399,900-4.8%$62/sqft |
Source: River Club Realty LLC #8542592 Report a problem | ||
| 1/30/2019 | Listing removed | $420,000$65/sqft |
Source: Coldwell Banker Residential Brokerage - Alpharetta/North Point #8454264 Report a problem | ||
| 1/30/2019 | Price change | $420,000-76.6%$65/sqft |
Source: Coldwell Banker Residential Brokerage - Alpharetta/North Point #8454264 Report a problem | ||
| 9/17/2018 | Price change | $1,795,000+327.4%$276/sqft |
Source: Coldwell Banker Residential Brokerage - Alpharetta/North Point #8454264 Report a problem | ||
| 4/25/2018 | Price change | $420,000+6.6%$65/sqft |
Source: Coldwell Banker Residential Brokerage - Alpharetta/North Point #8345915 Report a problem | ||
| 10/8/2017 | Price change | $394,000-75.4%$61/sqft |
Source: Coldwell Banker Residential Brokerage - Alpharetta/North Point #8177642 Report a problem | ||
| 9/8/2017 | Price change | $1,600,000+306.1%$246/sqft |
Source: Coldwell Banker Residential Brokerage - Alpharetta/North Point #8177642 Report a problem | ||
| 6/21/2017 | Price change | $394,000-75.4%$61/sqft |
Source: Coldwell Banker Residential Brokerage - Alpharetta/North Point #8177642 Report a problem | ||
| 6/7/2017 | Price change | $1,600,000+305.1%$246/sqft |
Source: Coldwell Banker Residential Brokerage - Alpharetta/North Point #8177642 Report a problem | ||
| 5/31/2017 | Price change | $395,000-1.3%$61/sqft |
Source: Coldwell Banker Residential Brokerage - Alpharetta/North Point #8177642 Report a problem | ||
| 4/27/2017 | Listed for sale | $400,000-11.1%$62/sqft |
Source: COLDWELL BANKER RESIDENTIAL BROKERAGE #5839802 Report a problem | ||
| 11/18/2016 | Listing removed | $450,000$69/sqft |
Source: Atlanta Fine Homes Sotheby's International Realty #5714802 Report a problem | ||
| 10/31/2016 | Listed for sale | $450,000+38.5%$69/sqft |
Source: Atlanta Fine Homes Sotheby's International Realty #5714802 Report a problem | ||
| 4/1/2015 | Listing removed | $325,000$50/sqft |
Source: ATL.FINE HOMES SOTHEBY'S INT. #7217139 Report a problem | ||
| 3/18/2015 | Listed for sale | $325,000+44.4%$50/sqft |
Source: ATL.FINE HOMES SOTHEBY'S INT. #7217139 Report a problem | ||
| 2/27/2013 | Listing removed | $225,000$35/sqft |
Source: Karen Carper #5032724 Report a problem | ||
| 2/13/2013 | Price change | $225,000+25%$35/sqft |
Source: Karen Carper #5032724 Report a problem | ||
| 4/18/2012 | Price change | $180,000-85.9%$28/sqft |
Source: Coldwell Banker Residential Brokerage - Alpharetta/North Point #4226819 Report a problem | ||
| 3/16/2012 | Price change | $1,275,000-5.4%$196/sqft |
Source: Coldwell Banker Residential Brokerage - Alpharetta/North Point #4226819 Report a problem | ||
| 3/10/2012 | Price change | $1,348,000+648.9%$207/sqft |
Source: Coldwell Banker Residential Brokerage - Alpharetta/North Point #4226819 Report a problem | ||
| 3/6/2012 | Listed for sale | $180,000$28/sqft |
Source: Coldwell Banker Residential Brokerage - Alpharetta/North Point #4226819 Report a problem | ||
Public tax history
Public tax history
| Year | Property taxes | Tax assessment |
|---|---|---|
| 2025 | $9,833 +6.4% | $282,080 +7.6% |
| 2024 | $9,245 +11.7% | $262,200 +12.1% |
| 2023 | $8,274 +50% | $234,000 +50% |
| 2022 | $5,516 -32.6% | $156,000 -31.2% |
| 2021 | $8,180 +42.9% | $226,840 +43.9% |
| 2020 | $5,722 +4% | $157,600 |
| 2019 | $5,503 | $157,600 |
| 2018 | $5,503 -18.4% | $157,600 -18.2% |
| 2016 | $6,746 -1.3% | $192,600 |
| 2015 | $6,833 | $192,600 +81.7% |
| 2014 | $6,833 | $106,000 |
| 2012 | -- | $106,000 |
| 2011 | -- | $106,000 |
| 2010 | -- | $106,000 |
| 2009 | -- | $106,000 |
| 2007 | -- | $106,000 -47.7% |
| 2006 | -- | $202,520 +91.1% |
| 2005 | -- | $106,000 |
| 2004 | $1,782 -47.5% | $106,000 |
| 2003 | $3,397 | $106,000 |
Find assessor info on the county website
BuyAbility℠ payment
Est. payment
$24,639/mo
Principal & interest
$20637
Property taxes
$3506
HOA Fees
$496
Climate risks
Neighborhood: 30024
Nearby schools
GreatSchools rating
- 9/10Level Creek Elementary SchoolGrades: PK-5Distance: 1.4 mi
- 8/10North Gwinnett Middle SchoolGrades: 6-8Distance: 2 mi
- 10/10North Gwinnett High SchoolGrades: 9-12Distance: 1.7 mi
Schools provided by the listing agent
- Elementary: Level Creek
- Middle: North Gwinnett
- High: North Gwinnett
Source: FMLS GA. This data may not be complete. We recommend contacting the local school district to confirm school assignments for this home.
