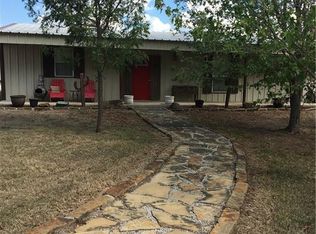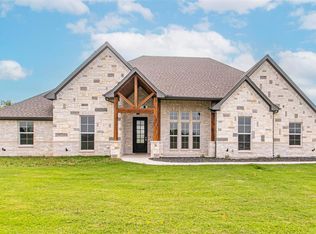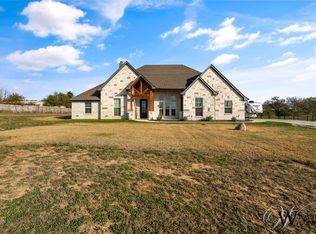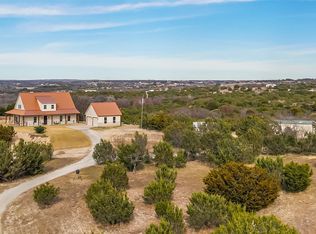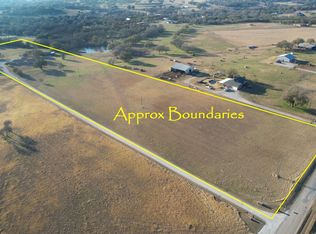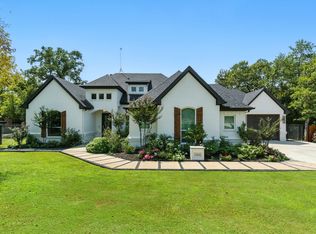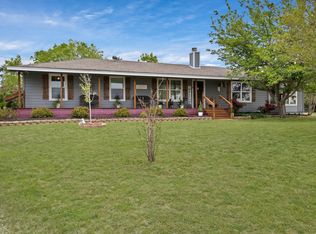Classic country living at it's best! This beautifully maintained farm sits on 15~ acres with a quintessential farmhouse in a PRIME Parker County location. The gorgeous trees surrounding this beautiful home provide privacy and coziness. Featuring 3 bedrooms, 2 bathrooms, a spacious kitchen with an abundance of cabinets and a charming breakfast nook with stunning views, living area with custom wood ceilings and extra woodwork trim throughout, this home exudes elegant farming life. Enjoy sitting and taking in the countryside on either of the covered front or back porches. Enjoy lots of vehicle storage with a detached 3 car garage, enjoy crafting and time in the detached she shed with electricity. The land is fully usable for cattle or horses and includes a 2000 sq ft barn, storage shed, is cross fenced and provides runs. A perfect blend of comfort and functionality in a peaceful rural setting yet only 20 minutes from Weatherford for all of your shopping and social enjoyment.
Previous contract fell through with no fault of the property. Buyer could not obtain financing.
Pending
Price cut: $99K (11/4)
$899,000
4640 Tin Top Rd, Weatherford, TX 76087
3beds
2,092sqft
Est.:
Farm, Single Family Residence
Built in 1985
14.64 Acres Lot
$490,100 Zestimate®
$430/sqft
$-- HOA
What's special
Charming breakfast nookStunning viewsSpacious kitchenAbundance of cabinetsPrivacy and coziness
- 218 days |
- 130 |
- 5 |
Zillow last checked: 8 hours ago
Listing updated: January 02, 2026 at 06:59am
Listed by:
Shauna Stice 0421449 972-980-9393,
Ultima Real Estate Services 972-980-9393
Source: NTREIS,MLS#: 20957021
Facts & features
Interior
Bedrooms & bathrooms
- Bedrooms: 3
- Bathrooms: 2
- Full bathrooms: 2
Primary bedroom
- Level: Second
- Dimensions: 0 x 0
Primary bedroom
- Level: First
- Dimensions: 0 x 0
Living room
- Level: First
- Dimensions: 0 x 0
Heating
- Central
Cooling
- Central Air
Appliances
- Included: Dishwasher, Electric Oven, Disposal
Features
- Built-in Features, Cathedral Ceiling(s), Decorative/Designer Lighting Fixtures, Natural Woodwork
- Flooring: Wood
- Has basement: No
- Number of fireplaces: 1
- Fireplace features: Wood Burning
Interior area
- Total interior livable area: 2,092 sqft
Video & virtual tour
Property
Parking
- Total spaces: 3
- Parking features: Garage Faces Side
- Garage spaces: 3
Features
- Levels: Two
- Stories: 2
- Pool features: None
- Fencing: Cross Fenced
Lot
- Size: 14.64 Acres
- Features: Acreage
Details
- Additional structures: Barn(s), Garage(s), Outbuilding, Shed(s)
- Parcel number: R000074094
Construction
Type & style
- Home type: SingleFamily
- Architectural style: Farmhouse
- Property subtype: Farm, Single Family Residence
Condition
- Year built: 1985
Utilities & green energy
- Sewer: Septic Tank
- Water: Well
- Utilities for property: Septic Available, Water Available
Community & HOA
Community
- Subdivision: none
HOA
- Has HOA: No
Location
- Region: Weatherford
Financial & listing details
- Price per square foot: $430/sqft
- Tax assessed value: $312,220
- Annual tax amount: $16
- Date on market: 6/12/2025
- Cumulative days on market: 196 days
Estimated market value
$490,100
$451,000 - $529,000
$2,789/mo
Price history
Price history
| Date | Event | Price |
|---|---|---|
| 1/2/2026 | Pending sale | $899,000$430/sqft |
Source: NTREIS #20957021 Report a problem | ||
| 12/12/2025 | Contingent | $899,000$430/sqft |
Source: NTREIS #20957021 Report a problem | ||
| 11/4/2025 | Price change | $899,000-9.9%$430/sqft |
Source: NTREIS #20957021 Report a problem | ||
| 10/7/2025 | Price change | $998,000-9.3%$477/sqft |
Source: NTREIS #20957021 Report a problem | ||
| 7/24/2025 | Listed for sale | $1,100,000$526/sqft |
Source: NTREIS #20957021 Report a problem | ||
Public tax history
Public tax history
| Year | Property taxes | Tax assessment |
|---|---|---|
| 2024 | $2,097 +1.6% | $312,220 |
| 2023 | $2,065 -43.4% | $312,220 +16.9% |
| 2022 | $3,650 +1.4% | $267,150 |
Find assessor info on the county website
BuyAbility℠ payment
Est. payment
$5,663/mo
Principal & interest
$4254
Property taxes
$1094
Home insurance
$315
Climate risks
Neighborhood: 76087
Nearby schools
GreatSchools rating
- 7/10Austin Elementary SchoolGrades: PK-5Distance: 7.2 mi
- 6/10Hall Middle SchoolGrades: 6-8Distance: 8.2 mi
- 4/10Weatherford High SchoolGrades: 9-12Distance: 6.5 mi
Schools provided by the listing agent
- Elementary: Wright
- Middle: Hall
- High: Weatherford
- District: Weatherford ISD
Source: NTREIS. This data may not be complete. We recommend contacting the local school district to confirm school assignments for this home.
- Loading
