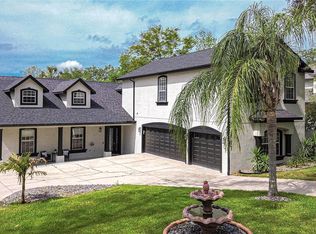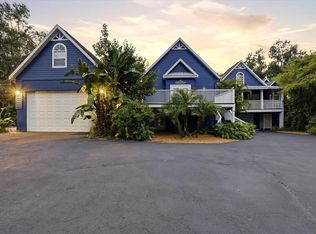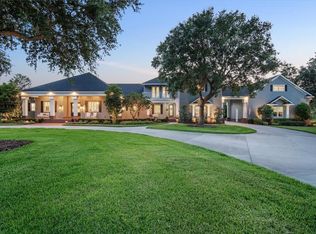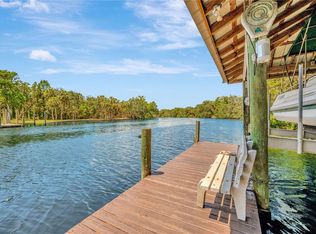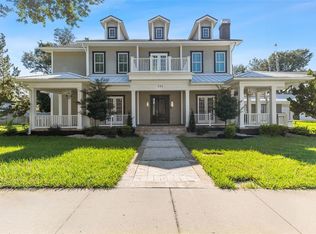Located along the quite banks of the Alafia River, 4641 John Moore Road is a custom-built estate offering 8,200 square feet of luxurious living space. This thoroughly crafted residence features six bedrooms, six full bathrooms, and two half bathrooms, all designed with exceptional mindfulness and high-end finishes. Upon entering, a grand entryway welcomes you to an expansive living room area ideal for entertaining guests. The primary suite boasts dual private bathrooms, and custom walk-in closets. Four additional bedrooms each provide private retreats, ensuring comfort and privacy for family and guests. The home features a large gourmet eat in kitchen with oversized pantry and wet bar, making it ideal for entertaining. An elevator provides seamless access to all levels, including a spacious recreation room perfect for leisure and gatherings. The home features several large storage closets ideal for all your holiday decor. The huge outdoor living area is a true sanctuary, featuring an expansive pool and hot tub with a waterfall, all enclosed within a two-story screened enclosure. An elevated balcony offers panoramic views of the Alafia River. Additional amenities include a four-car garage, brand new roof, and a private office with custom-built-in features. Situated on a 1.23- acre double lot, this estate combines elegance, comfort, and functionality, providing a unique opportunity for upscale riverfront living.
For sale
Price cut: $100K (2/13)
$1,890,000
4641 John Moore Rd, Brandon, FL 33511
6beds
8,173sqft
Est.:
Single Family Residence
Built in 2001
1.23 Acres Lot
$-- Zestimate®
$231/sqft
$-- HOA
What's special
Elevated balconyPrivate officeSpacious recreation roomTwo-story screened enclosureLuxurious living spaceLarge storage closetsCustom-built-in features
- 266 days |
- 2,299 |
- 91 |
Zillow last checked: 8 hours ago
Listing updated: February 13, 2026 at 11:37am
Listing Provided by:
Ryan Burley 813-478-1596,
CAP X REAL ESTATE LLC 813-468-6889
Source: Stellar MLS,MLS#: TB8389455 Originating MLS: Suncoast Tampa
Originating MLS: Suncoast Tampa

Tour with a local agent
Facts & features
Interior
Bedrooms & bathrooms
- Bedrooms: 6
- Bathrooms: 8
- Full bathrooms: 6
- 1/2 bathrooms: 2
Primary bedroom
- Features: Walk-In Closet(s)
- Level: Second
Bedroom 2
- Features: Walk-In Closet(s)
- Level: Second
Bedroom 3
- Features: Walk-In Closet(s)
- Level: Third
Bedroom 4
- Features: Walk-In Closet(s)
- Level: Third
Bedroom 5
- Features: Walk-In Closet(s)
- Level: Third
Primary bathroom
- Features: Walk-In Closet(s)
- Level: Second
Primary bathroom
- Features: Linen Closet
- Level: Second
Bathroom 2
- Features: No Closet
- Level: Second
Bathroom 3
- Level: Third
Bonus room
- Features: Storage Closet
- Level: Basement
Dining room
- Level: Second
Family room
- Level: Second
Kitchen
- Level: Second
Living room
- Level: Second
Heating
- Central, Electric
Cooling
- Central Air
Appliances
- Included: Bar Fridge, Oven, Cooktop, Dishwasher, Disposal, Dryer, Electric Water Heater, Freezer, Ice Maker, Microwave, Refrigerator, Washer, Water Softener
- Laundry: Electric Dryer Hookup, Inside, Laundry Room
Features
- Cathedral Ceiling(s), Ceiling Fan(s), Central Vacuum, Chair Rail, Crown Molding, Eating Space In Kitchen, Elevator, High Ceilings, In Wall Pest System, Primary Bedroom Main Floor, Solid Surface Counters, Solid Wood Cabinets, Thermostat, Walk-In Closet(s), Wet Bar
- Flooring: Carpet, Ceramic Tile
- Doors: French Doors
- Windows: Skylight(s)
- Basement: Finished,Full
- Has fireplace: Yes
- Fireplace features: Gas, Living Room
Interior area
- Total structure area: 11,339
- Total interior livable area: 8,173 sqft
Property
Parking
- Total spaces: 4
- Parking features: Garage - Attached
- Attached garage spaces: 4
Features
- Levels: Three Or More
- Stories: 3
- Patio & porch: Covered, Rear Porch, Screened, Side Porch
- Exterior features: Irrigation System, Lighting, Rain Gutters
- Has private pool: Yes
- Pool features: In Ground, Screen Enclosure
- Has spa: Yes
- Spa features: In Ground
- Fencing: Fenced,Masonry
- Has view: Yes
- View description: Water, River
- Has water view: Yes
- Water view: Water,River
- Waterfront features: River Front, River Access, Lift
- Body of water: ALAFIA RIVER
Lot
- Size: 1.23 Acres
- Dimensions: 185 x 200
- Residential vegetation: Mature Landscaping, Oak Trees
Details
- Parcel number: U1430202QG00000000011.0
- Zoning: RSC-3
- Special conditions: None
Construction
Type & style
- Home type: SingleFamily
- Architectural style: Contemporary
- Property subtype: Single Family Residence
Materials
- Block, Stucco
- Foundation: Basement, Slab
- Roof: Shingle
Condition
- New construction: No
- Year built: 2001
Utilities & green energy
- Sewer: Septic Tank
- Water: Public, Well
- Utilities for property: BB/HS Internet Available, Cable Available, Electricity Connected, Natural Gas Available, Phone Available, Propane, Sprinkler Well, Water Connected
Community & HOA
Community
- Subdivision: CEDAR GROVE
HOA
- Has HOA: No
- Pet fee: $0 monthly
Location
- Region: Brandon
Financial & listing details
- Price per square foot: $231/sqft
- Tax assessed value: $2,032,072
- Annual tax amount: $20,961
- Date on market: 6/2/2025
- Cumulative days on market: 267 days
- Listing terms: Cash,Conventional
- Ownership: Fee Simple
- Total actual rent: 0
- Electric utility on property: Yes
- Road surface type: Asphalt
Estimated market value
Not available
Estimated sales range
Not available
$6,255/mo
Price history
Price history
| Date | Event | Price |
|---|---|---|
| 2/13/2026 | Price change | $1,890,000-5%$231/sqft |
Source: | ||
| 6/24/2025 | Price change | $1,990,000-0.5%$243/sqft |
Source: | ||
| 6/2/2025 | Listed for sale | $2,000,000-11.1%$245/sqft |
Source: | ||
| 12/14/2024 | Listing removed | $2,250,000$275/sqft |
Source: | ||
| 9/24/2024 | Listed for sale | $2,250,000$275/sqft |
Source: | ||
| 8/20/2024 | Pending sale | $2,250,000$275/sqft |
Source: | ||
| 3/24/2024 | Listed for sale | $2,250,000+1591.7%$275/sqft |
Source: | ||
| 4/16/1998 | Sold | $133,000$16/sqft |
Source: Public Record Report a problem | ||
Public tax history
Public tax history
| Year | Property taxes | Tax assessment |
|---|---|---|
| 2024 | $20,962 +2.8% | $1,219,598 +3% |
| 2023 | $20,383 +2.8% | $1,184,076 +3% |
| 2022 | $19,830 +0.8% | $1,149,588 +3% |
| 2021 | $19,670 +1% | $1,116,105 +1.4% |
| 2020 | $19,482 +1.6% | $1,100,695 +2.3% |
| 2019 | $19,171 | $1,075,948 +1.9% |
| 2018 | $19,171 +0.7% | $1,055,886 -7% |
| 2017 | $19,046 +1% | $1,134,981 +12.1% |
| 2016 | $18,853 +0.4% | $1,012,897 +0.7% |
| 2015 | $18,784 -1% | $1,005,856 +0.8% |
| 2014 | $18,966 | $997,873 +1.5% |
| 2013 | $18,966 +0.1% | $983,126 +1.7% |
| 2012 | $18,944 -2.4% | $966,692 -2.2% |
| 2011 | $19,418 +2.3% | $988,116 +1.4% |
| 2010 | $18,985 -21.8% | $974,034 -20.9% |
| 2009 | $24,275 -0.3% | $1,230,760 +0.1% |
| 2008 | $24,345 +3.1% | $1,229,530 +3% |
| 2007 | $23,618 -7% | $1,193,718 +1.9% |
| 2006 | $25,393 -0.3% | $1,171,484 +3% |
| 2005 | $25,478 | $1,137,363 +3% |
| 2004 | -- | $1,104,236 +1.9% |
| 2003 | -- | $1,083,647 +2.4% |
| 2002 | -- | $1,058,249 +816.7% |
| 2001 | -- | $115,440 |
| 2000 | $2,928 | $115,440 |
Find assessor info on the county website
BuyAbility℠ payment
Est. payment
$12,059/mo
Principal & interest
$9224
Property taxes
$2835
Climate risks
Neighborhood: 33511
Nearby schools
GreatSchools rating
- 6/10Cimino Elementary SchoolGrades: PK-5Distance: 2.6 mi
- 5/10Burns Middle SchoolGrades: 6-8Distance: 2.7 mi
- 8/10Bloomingdale High SchoolGrades: 9-12Distance: 2.5 mi
Schools provided by the listing agent
- Elementary: Cimino-HB
- Middle: Burns-HB
- High: Bloomingdale-HB
Source: Stellar MLS. This data may not be complete. We recommend contacting the local school district to confirm school assignments for this home.
