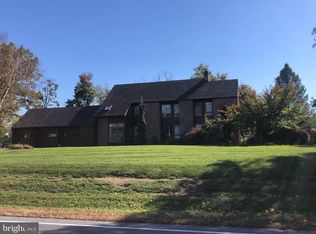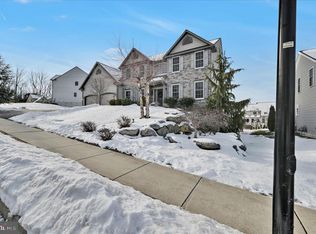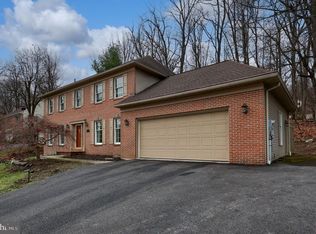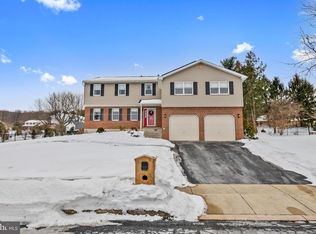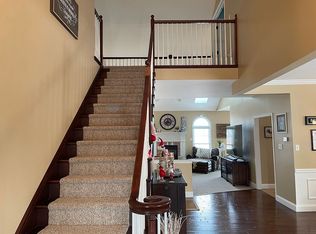Welcome to 465 Rebers Bridge Road, an exceptional private retreat positioned on 1.36 acres that captures the waterscape of Blue Marsh Lake. A grand foyer with soaring ceilings sets the tone upon entry. The main level is thoughtfully designed for modern, everyday living, featuring a family and living room that provides a sophisticated backdrop for hosting, a chef’s kitchen with a breakfast nook, a formal dining area, an oversized laundry room/mudroom and half bath. Upstairs, you will find four well-appointed bedrooms and a full bath. The primary suite is a true sanctuary— complete with an en-suite bath, second laundry hookup and walk-in closet. The walkout lower level showcases a custom bar and expansive recreation space, easily adaptable to a media lounge, gym, or guest retreat, and a second half bath. Attached double-car garage and ample paved driveway parking to accommodate an effortless arrival and departure. Meticulously updated with brand-new appliances, fresh paint, upgraded fixtures, and refined flooring throughout, this residence is entirely move-in ready. Enjoy a rare blend of privacy, luxury, and convenience, just minutes from vibrant West Reading and Wyomissing, with seamless access to Route 222, PA Turnpike and other commuter roadways.
Under contract
$674,900
465 Rebers Bridge Rd, Sinking Spring, PA 19608
4beds
3,406sqft
Est.:
Single Family Residence
Built in 1998
1.36 Acres Lot
$677,700 Zestimate®
$198/sqft
$-- HOA
What's special
Fresh paintFour well-appointed bedroomsSecond laundry hookupAmple paved driveway parkingAttached double-car garageFormal dining areaWalk-in closet
- 45 days |
- 292 |
- 3 |
Likely to sell faster than
Zillow last checked: 8 hours ago
Listing updated: January 20, 2026 at 12:21pm
Listed by:
Alice Tang 717-271-4451,
Berkshire Hathaway HomeServices Homesale Realty 8003833535,
Co-Listing Agent: April Hoffman 717-654-8223,
BHHS Homesale Realty- Reading Berks
Source: Bright MLS,MLS#: PABK2066202
Facts & features
Interior
Bedrooms & bathrooms
- Bedrooms: 4
- Bathrooms: 4
- Full bathrooms: 2
- 1/2 bathrooms: 2
- Main level bathrooms: 1
Rooms
- Room types: Living Room, Dining Room, Primary Bedroom, Bedroom 2, Bedroom 3, Bedroom 4, Kitchen, Family Room, Laundry, Other, Recreation Room, Utility Room, Primary Bathroom, Full Bath, Half Bath
Primary bedroom
- Level: Upper
Bedroom 2
- Level: Upper
Bedroom 3
- Level: Upper
Bedroom 4
- Level: Upper
Primary bathroom
- Level: Upper
Dining room
- Level: Main
Family room
- Level: Main
Other
- Level: Upper
Half bath
- Level: Main
Half bath
- Level: Lower
Kitchen
- Level: Main
Laundry
- Level: Main
Laundry
- Level: Upper
Living room
- Level: Main
Other
- Level: Lower
Recreation room
- Level: Lower
Utility room
- Level: Lower
Heating
- Forced Air, Geothermal
Cooling
- Central Air, Geothermal
Appliances
- Included: Dishwasher, Dryer, Microwave, Washer, Cooktop, Refrigerator, Electric Water Heater
- Laundry: Main Level, Upper Level, Laundry Room
Features
- Breakfast Area, Ceiling Fan(s), Dining Area, Open Floorplan, Formal/Separate Dining Room, Kitchen Island, Primary Bath(s), Walk-In Closet(s), Bar
- Basement: Walk-Out Access,Finished
- Number of fireplaces: 1
Interior area
- Total structure area: 3,406
- Total interior livable area: 3,406 sqft
- Finished area above ground: 3,406
Property
Parking
- Total spaces: 6
- Parking features: Garage Faces Side, Paved, Attached, Driveway
- Attached garage spaces: 2
- Uncovered spaces: 4
Accessibility
- Accessibility features: None
Features
- Levels: Two
- Stories: 2
- Pool features: None
- Has view: Yes
- View description: Lake, Trees/Woods
- Has water view: Yes
- Water view: Lake
Lot
- Size: 1.36 Acres
Details
- Additional structures: Above Grade, Below Grade
- Parcel number: 49437804909516
- Zoning: RESIDENTIAL
- Special conditions: Standard
Construction
Type & style
- Home type: SingleFamily
- Architectural style: Traditional
- Property subtype: Single Family Residence
Materials
- Frame, Masonry
- Foundation: Block
Condition
- Excellent,Very Good
- New construction: No
- Year built: 1998
Utilities & green energy
- Sewer: On Site Septic
- Water: Well
Community & HOA
Community
- Subdivision: None Available
HOA
- Has HOA: No
Location
- Region: Sinking Spring
- Municipality: LOWER HEIDELBERG TWP
Financial & listing details
- Price per square foot: $198/sqft
- Tax assessed value: $257,500
- Annual tax amount: $12,247
- Date on market: 1/1/2026
- Listing agreement: Exclusive Right To Sell
- Listing terms: Cash,Conventional,FHA,VA Loan
- Inclusions: All Appliances And Furniture Negotiable
- Exclusions: Tv And Snowblower
- Ownership: Fee Simple
Estimated market value
$677,700
$644,000 - $712,000
$3,793/mo
Price history
Price history
| Date | Event | Price |
|---|---|---|
| 1/7/2026 | Pending sale | $674,900$198/sqft |
Source: | ||
| 1/7/2026 | Contingent | $674,900$198/sqft |
Source: | ||
| 1/1/2026 | Listed for sale | $674,900+3.8%$198/sqft |
Source: | ||
| 10/28/2025 | Listing removed | $649,900$191/sqft |
Source: | ||
| 10/11/2025 | Pending sale | $649,900$191/sqft |
Source: | ||
Public tax history
Public tax history
| Year | Property taxes | Tax assessment |
|---|---|---|
| 2025 | $12,247 +6.7% | $257,500 |
| 2024 | $11,481 +3.5% | $257,500 |
| 2023 | $11,090 +2.4% | $257,500 |
Find assessor info on the county website
BuyAbility℠ payment
Est. payment
$4,220/mo
Principal & interest
$3135
Property taxes
$849
Home insurance
$236
Climate risks
Neighborhood: 19608
Nearby schools
GreatSchools rating
- 7/10Green Valley El SchoolGrades: K-5Distance: 2.2 mi
- 9/10Wilson West Middle SchoolGrades: 6-8Distance: 2.2 mi
- 7/10Wilson High SchoolGrades: 9-12Distance: 2.8 mi
Schools provided by the listing agent
- District: Wilson
Source: Bright MLS. This data may not be complete. We recommend contacting the local school district to confirm school assignments for this home.
- Loading
