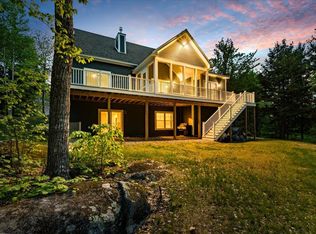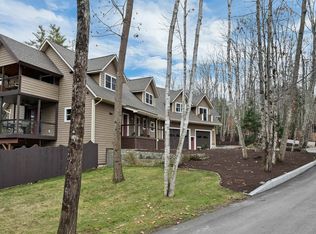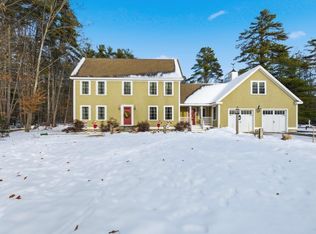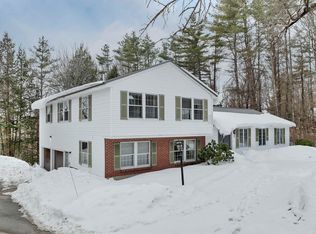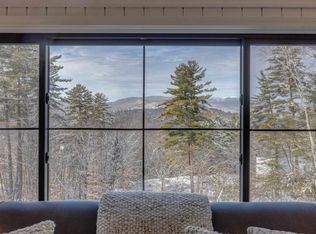Newly built in 2021 and tucked away in a private, high-end neighborhood just minutes from downtown amenities, Lake Winnipesaukee, Winnisquam and Waukewan. This stunning custom-built home combines luxury, comfort, and convenience paired with stunning mountain views. Set on 3.25 serene acres, it offers both privacy and proximity to the lake, boat valet, and town amenities. Inside, you’ll find real White Oak hardwood floors, soaring 9’ ceilings, and an open floor plan designed for modern living. The chef’s kitchen boasts custom cabinetry, quartz countertops, stainless appliances, gas range, farmhouse sink, and marble backsplash—flowing seamlessly into the dining and living rooms with vaulted ceilings, white oak beams, built-ins, and a gas fireplace. The main-level primary suite features a spa-like bath with marble finishes, soaking tub, and walk-in closet with built-in safe. With 4 bedrooms and 4 full baths across 3 levels, the home includes a walkout lower level with a gym, playroom/guest suite, custom whiskey bar, and new patio. Outdoor living shines with a large deck, mature landscaping, and custom hardscaping. Thoughtful details—granite cobblestone walk and entry steps, French doors, high end lighting, high-efficiency systems, generator hookup and a 1000-gallon buried propane tank—make this property truly exceptional. A rare opportunity to own a refined retreat minutes from the big lake yet wrapped in mountain serenity. Welcome to 47 Clover Ridge!
Active
Listed by: Legacy Group/ Real Broker NH, LLC
$1,425,000
47 Clover Ridge Road, Meredith, NH 03253
4beds
3,532sqft
Est.:
Single Family Residence
Built in 2021
3 Acres Lot
$-- Zestimate®
$403/sqft
$-- HOA
What's special
Stunning mountain viewsGas fireplaceGas rangeFarmhouse sinkMature landscapingLarge deckCustom hardscaping
- 11 days |
- 1,603 |
- 65 |
Zillow last checked: 8 hours ago
Listing updated: February 16, 2026 at 07:04am
Listed by:
Kara Chase,
Legacy Group/ Real Broker NH, LLC Cell:603-573-1073
Source: PrimeMLS,MLS#: 5076728
Tour with a local agent
Facts & features
Interior
Bedrooms & bathrooms
- Bedrooms: 4
- Bathrooms: 4
- Full bathrooms: 3
- 3/4 bathrooms: 1
Heating
- Propane, Forced Air, Mini Split
Cooling
- Central Air, Mini Split
Appliances
- Included: Gas Cooktop, Dishwasher, Microwave, Refrigerator, Gas Stove, Wine Cooler
Features
- Cathedral Ceiling(s), Primary BR w/ BA, Natural Light, Walk-In Closet(s)
- Flooring: Hardwood, Tile
- Basement: Daylight,Finished,Full,Interior Stairs,Walkout,Walk-Out Access
- Number of fireplaces: 1
- Fireplace features: 1 Fireplace
Interior area
- Total structure area: 3,532
- Total interior livable area: 3,532 sqft
- Finished area above ground: 2,532
- Finished area below ground: 1,000
Property
Parking
- Total spaces: 2
- Parking features: Shared Driveway, Paved
- Garage spaces: 2
Features
- Levels: Two
- Stories: 2
- Patio & porch: Patio, Porch, Covered Porch
- Exterior features: Deck, Playground
- Frontage length: Road frontage: 215
Lot
- Size: 3 Acres
- Features: Country Setting, Abuts Conservation, Near Golf Course, Near Shopping, Near Skiing, Neighborhood
Details
- Parcel number: MEREM00S24B0014O
- Zoning description: FR
- Other equipment: Portable Generator
Construction
Type & style
- Home type: SingleFamily
- Architectural style: Contemporary
- Property subtype: Single Family Residence
Materials
- Cement Exterior
- Foundation: Poured Concrete
- Roof: Asphalt Shingle
Condition
- New construction: No
- Year built: 2021
Utilities & green energy
- Electric: 200+ Amp Service, Circuit Breakers
- Sewer: Private Sewer
- Utilities for property: Cable
Community & HOA
Community
- Subdivision: Clover Ridge
HOA
- Amenities included: Snow Removal
- Services included: Maintenance Grounds, Plowing
- Additional fee info: Fee: $165
Location
- Region: Meredith
Financial & listing details
- Price per square foot: $403/sqft
- Tax assessed value: $740,400
- Annual tax amount: $7,863
- Date on market: 2/16/2026
- Road surface type: Paved
Estimated market value
Not available
Estimated sales range
Not available
Not available
Price history
Price history
| Date | Event | Price |
|---|---|---|
| 2/16/2026 | Listed for sale | $1,425,000-10.7%$403/sqft |
Source: | ||
| 11/5/2025 | Listing removed | $1,595,000$452/sqft |
Source: | ||
| 8/20/2025 | Listed for sale | $1,595,000$452/sqft |
Source: | ||
Public tax history
Public tax history
| Year | Property taxes | Tax assessment |
|---|---|---|
| 2024 | $7,597 +3.7% | $740,400 |
| 2023 | $7,323 +10.7% | $740,400 +56.3% |
| 2022 | $6,616 +544.8% | $473,600 +519.9% |
| 2021 | $1,026 -4.2% | $76,400 |
| 2020 | $1,071 -23.5% | $76,400 -13.3% |
| 2019 | $1,400 +1.7% | $88,100 |
| 2018 | $1,376 +3.1% | $88,100 +2.9% |
| 2016 | $1,335 +0% | $85,600 |
| 2015 | $1,335 +5.2% | $85,600 |
| 2014 | $1,269 +2.9% | $85,600 |
| 2013 | $1,233 +8.4% | $85,600 -5% |
| 2012 | $1,137 -0.3% | $90,100 |
| 2011 | $1,140 -1.1% | $90,100 |
| 2010 | $1,153 -25.4% | $90,100 -26.9% |
| 2009 | $1,545 | $123,200 |
Find assessor info on the county website
BuyAbility℠ payment
Est. payment
$8,691/mo
Principal & interest
$7349
Property taxes
$1342
Climate risks
Neighborhood: 03253
Nearby schools
GreatSchools rating
- 7/10Sandwich Central SchoolGrades: K-6Distance: 12.3 mi
- NAInter-Lakes Middle TierGrades: 5-8Distance: 2.4 mi
- 6/10Inter-Lakes High SchoolGrades: 9-12Distance: 2.4 mi
Schools provided by the listing agent
- Elementary: Inter-Lakes Elementary
- Middle: Inter-Lakes Middle School
- High: Inter-Lakes High School
- District: Inter-Lakes Coop Sch Dst
Source: PrimeMLS. This data may not be complete. We recommend contacting the local school district to confirm school assignments for this home.
