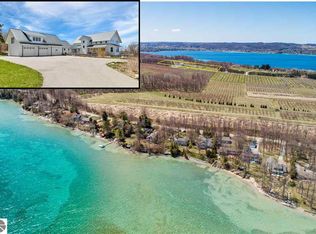Sold for $875,000
$875,000
470 S Donnybrook Rd, Suttons Bay, MI 49682
3beds
2,800sqft
Single Family Residence
Built in 1978
6.5 Acres Lot
$951,700 Zestimate®
$313/sqft
$3,712 Estimated rent
Home value
$951,700
$885,000 - $1.04M
$3,712/mo
Zestimate® history
Loading...
Owner options
Explore your selling options
What's special
Pure Leelanau. Beautifully situated on 6.5 gorgeous acres this architectural gem offers sparkling blue water views and 2800 sq ft with 3 bedrooms, 2.5 baths, vaulted ceilings, skylights, wood floors, handcrafted built in bookcases and cabinets and two fireplaces. Designed by the owner architect, well placed windows provide natural lighting and lovely views throughout. The chef's kitchen features a large island with ample counter space, pantry and cozy eating area overlooking the bay(s) and adjacent to the stone fireplace. Nicely finished, light filled and spacious walkout level. Lush acreage with blueberries, a pear tree, an apple tree, a trellis of grape vines, spacious garden areas, woods and meadows. In addition you will find a delightful potting shed and tool barn and a detached garage. All this in an undeniably perfect location near orchards, beaches and charming Suttons Bay Village. Property can be split.
Zillow last checked: 8 hours ago
Listing updated: May 19, 2023 at 08:43am
Listed by:
Christina Ingersoll 231-941-4500,
REMAX Bayshore - Union St TC 231-941-4500
Bought with:
Kyle Jean, 6501402871
EXIT Northern Shores-TC
Source: NGLRMLS,MLS#: 1910262
Facts & features
Interior
Bedrooms & bathrooms
- Bedrooms: 3
- Bathrooms: 3
- Full bathrooms: 2
- 1/2 bathrooms: 1
- Main level bathrooms: 1
Primary bedroom
- Level: Upper
- Area: 300
- Dimensions: 25 x 12
Bedroom 2
- Level: Lower
- Area: 209
- Dimensions: 19 x 11
Bedroom 3
- Level: Lower
- Area: 108
- Dimensions: 12 x 9
Primary bathroom
- Features: Private
Dining room
- Level: Main
- Area: 192
- Dimensions: 16 x 12
Family room
- Level: Lower
- Area: 192
- Dimensions: 16 x 12
Kitchen
- Level: Main
- Area: 414
- Dimensions: 27.6 x 15
Living room
- Level: Main
- Area: 240
- Dimensions: 16 x 15
Heating
- Forced Air, Propane, Fireplace(s)
Cooling
- Has cooling: Yes
Appliances
- Included: Refrigerator, Oven/Range, Dishwasher, Microwave, Water Softener Owned, Washer, Dryer
- Laundry: Lower Level
Features
- Bookcases, Entrance Foyer, Walk-In Closet(s), Pantry, Breakfast Nook, Solid Surface Counters, Kitchen Island, Vaulted Ceiling(s), Central Vacuum, Cable TV
- Windows: Bay Window(s)
- Basement: Walk-Out Access,Exterior Entry,Finished,Interior Entry
- Has fireplace: Yes
- Fireplace features: Wood Burning
Interior area
- Total structure area: 2,800
- Total interior livable area: 2,800 sqft
- Finished area above ground: 1,932
- Finished area below ground: 868
Property
Parking
- Total spaces: 2
- Parking features: Detached, Garage Door Opener, Paved, Concrete Floors, Asphalt, Circular Driveway
- Garage spaces: 2
- Has uncovered spaces: Yes
Accessibility
- Accessibility features: None
Features
- Levels: One and One Half
- Stories: 1
- Patio & porch: Patio, Covered
- Exterior features: Sidewalk, Garden
- Has view: Yes
- View description: Bay, Countryside View, Bay View
- Has water view: Yes
- Water view: Bay
Lot
- Size: 6.50 Acres
- Dimensions: 439 x 657
- Features: Wooded-Hardwoods, Level, Rolling Slope, Landscaped, Metes and Bounds
Details
- Additional structures: Shed(s)
- Parcel number: 01102700300
- Zoning description: Agricultural
Construction
Type & style
- Home type: SingleFamily
- Architectural style: Craftsman
- Property subtype: Single Family Residence
Materials
- Frame, Wood Siding
- Foundation: Poured Concrete
- Roof: Asphalt
Condition
- New construction: No
- Year built: 1978
Utilities & green energy
- Sewer: Private Sewer
- Water: Private
Community & neighborhood
Community
- Community features: None
Location
- Region: Suttons Bay
- Subdivision: Metes and Bounds
HOA & financial
HOA
- Services included: None
Other
Other facts
- Listing agreement: Exclusive Right Sell
- Price range: $875K - $875K
- Listing terms: Conventional,Cash
- Ownership type: Private Owner
- Road surface type: Asphalt
Price history
| Date | Event | Price |
|---|---|---|
| 5/11/2023 | Sold | $875,000$313/sqft |
Source: | ||
| 5/1/2023 | Pending sale | $875,000$313/sqft |
Source: | ||
| 4/25/2023 | Listed for sale | $875,000$313/sqft |
Source: | ||
Public tax history
| Year | Property taxes | Tax assessment |
|---|---|---|
| 2024 | $3,666 +5.5% | $407,470 +34.2% |
| 2023 | $3,476 +2% | $303,600 +39.6% |
| 2022 | $3,408 +1.3% | $217,420 -9.6% |
Find assessor info on the county website
Neighborhood: 49682
Nearby schools
GreatSchools rating
- 5/10Suttons Bay Elementary SchoolGrades: PK-8Distance: 2.2 mi
- 6/10Suttons Bay Senior High SchoolGrades: 9-12Distance: 2.3 mi
Schools provided by the listing agent
- District: Suttons Bay Public Schools
Source: NGLRMLS. This data may not be complete. We recommend contacting the local school district to confirm school assignments for this home.
Get pre-qualified for a loan
At Zillow Home Loans, we can pre-qualify you in as little as 5 minutes with no impact to your credit score.An equal housing lender. NMLS #10287.
