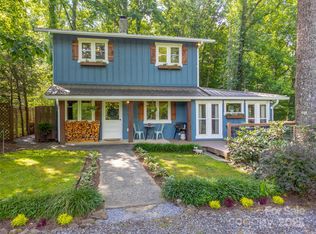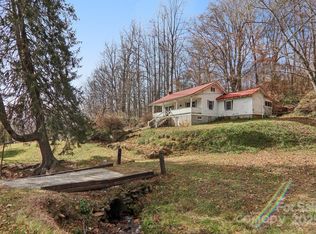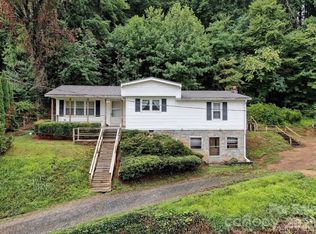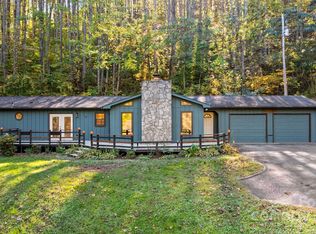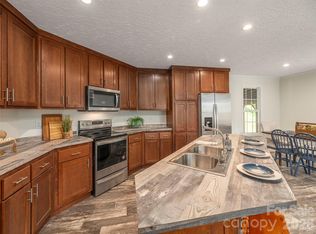**Motivated Seller Alert!!** All offers will be considered. Nestled in the picturesque countryside near downtown Sylva, this delightful farmhouse cottage offers a serene retreat with all the charm of a classic homestead. This three-bedroom, one-bathroom home boasts a warm and inviting atmosphere. The expansive garden area is ideal for cultivating your favorite plants, while the charming chicken coop is ready for you to enjoy farm-fresh eggs. Views offering year-round enjoyment of the rolling mountain landscape. In addition to the main home, a detached utility building includes a versatile workshop area—perfect for hobbies, crafts, or additional storage. It also offers 908 sf of finished & heated space complete with a full bathroom & kitchen perfect for any number of at home uses. Whether you need a dedicated space for creative projects, or an at home office arrangement, this unit offers endless flexibility. Embrace the tranquility of country living with modern comforts and stunning natural beauty. Room for expansion with nearly ten acres to explore and an RV parking pad! Sellers offering heating concession at closing in order to upgrade the heating system in the main house.
Under contract-show
Price cut: $6K (12/29)
$359,000
471 Claude Cook Rd, Sylva, NC 28779
3beds
1,137sqft
Est.:
Single Family Residence
Built in 1967
9.91 Acres Lot
$343,600 Zestimate®
$316/sqft
$-- HOA
What's special
Expansive garden areaCharming chicken coopRv parking pad
- 240 days |
- 122 |
- 2 |
Zillow last checked: 8 hours ago
Listing updated: January 15, 2026 at 04:13am
Listing Provided by:
Kevin Oursler kevinoursler@kw.com,
Keller Williams Professionals
Source: Canopy MLS as distributed by MLS GRID,MLS#: 4275638
Facts & features
Interior
Bedrooms & bathrooms
- Bedrooms: 3
- Bathrooms: 1
- Full bathrooms: 1
- Main level bedrooms: 3
Primary bedroom
- Features: None
- Level: Main
Bedroom s
- Features: None
- Level: Main
Bedroom s
- Features: None
- Level: Main
Bathroom full
- Level: Main
Dining area
- Features: None
- Level: Main
Kitchen
- Features: None
- Level: Main
Living room
- Features: None
- Level: Main
Heating
- Ductless, Propane, Wall Furnace
Cooling
- Ceiling Fan(s), Ductless, Window Unit(s)
Appliances
- Included: Dishwasher, Disposal, Electric Cooktop, Electric Oven, Electric Range, Electric Water Heater, Refrigerator
- Laundry: Electric Dryer Hookup, Inside, Main Level, Washer Hookup
Features
- Flooring: Carpet, Laminate, Tile
- Doors: Screen Door(s)
- Has basement: No
Interior area
- Total structure area: 1,137
- Total interior livable area: 1,137 sqft
- Finished area above ground: 1,137
- Finished area below ground: 0
Video & virtual tour
Property
Parking
- Total spaces: 6
- Parking features: Driveway, RV Access/Parking
- Uncovered spaces: 6
Accessibility
- Accessibility features: Two or More Access Exits, Ramp(s)-Main Level
Features
- Levels: One
- Stories: 1
- Patio & porch: Covered, Front Porch, Porch
- Exterior features: Storage
- Fencing: Fenced,Partial
- Has view: Yes
- View description: Long Range, Mountain(s), Year Round
Lot
- Size: 9.91 Acres
- Features: Cleared, Green Area, Hilly, Sloped, Wooded, Views
Details
- Additional structures: Outbuilding, Workshop, Other
- Parcel number: 7651547118
- Zoning: None
- Special conditions: Standard
- Horse amenities: None
Construction
Type & style
- Home type: SingleFamily
- Architectural style: Cottage,Farmhouse
- Property subtype: Single Family Residence
Materials
- Aluminum, Metal
- Foundation: Crawl Space
- Roof: Aluminum,Metal
Condition
- New construction: No
- Year built: 1967
Utilities & green energy
- Sewer: Septic Installed
- Water: Spring
- Utilities for property: Electricity Connected, Propane, Satellite Internet Available
Community & HOA
Community
- Features: None
- Security: Carbon Monoxide Detector(s), Smoke Detector(s)
- Subdivision: None
Location
- Region: Sylva
- Elevation: 2000 Feet
Financial & listing details
- Price per square foot: $316/sqft
- Tax assessed value: $378,232
- Annual tax amount: $803
- Date on market: 6/27/2025
- Cumulative days on market: 231 days
- Listing terms: Cash,Conventional,FHA,USDA Loan,VA Loan
- Electric utility on property: Yes
- Road surface type: Gravel, Paved
Estimated market value
$343,600
$326,000 - $361,000
$1,614/mo
Price history
Price history
| Date | Event | Price |
|---|---|---|
| 1/8/2026 | Contingent | $359,000$316/sqft |
Source: Carolina Smokies MLS #26042633 Report a problem | ||
| 12/29/2025 | Price change | $359,000-1.6%$316/sqft |
Source: Carolina Smokies MLS #26042633 Report a problem | ||
| 11/13/2025 | Price change | $365,000-3.7%$321/sqft |
Source: | ||
| 10/11/2025 | Price change | $379,000-2.6%$333/sqft |
Source: | ||
| 9/11/2025 | Price change | $389,000-2.5%$342/sqft |
Source: | ||
| 8/16/2025 | Price change | $399,000-5.9%$351/sqft |
Source: | ||
| 8/1/2025 | Price change | $424,000-2.5%$373/sqft |
Source: | ||
| 7/14/2025 | Price change | $435,000-3.3%$383/sqft |
Source: | ||
| 6/27/2025 | Listed for sale | $449,900$396/sqft |
Source: | ||
| 11/13/2024 | Listing removed | $449,900$396/sqft |
Source: | ||
| 11/9/2024 | Price change | $449,900-2.2%$396/sqft |
Source: | ||
| 10/28/2024 | Price change | $460,000-5.9%$405/sqft |
Source: | ||
| 10/14/2024 | Price change | $489,000-2%$430/sqft |
Source: | ||
| 9/13/2024 | Listed for sale | $499,000+83.5%$439/sqft |
Source: | ||
| 3/31/2023 | Sold | $272,000-1.1%$239/sqft |
Source: | ||
| 3/8/2023 | Contingent | $275,000$242/sqft |
Source: Carolina Smokies MLS #26029267 Report a problem | ||
| 3/8/2023 | Pending sale | $275,000$242/sqft |
Source: | ||
| 12/15/2022 | Listed for sale | $275,000-8.3%$242/sqft |
Source: | ||
| 11/1/2022 | Listing removed | -- |
Source: Carolina Smokies MLS Report a problem | ||
| 10/11/2022 | Price change | $300,000-1.6%$264/sqft |
Source: Carolina Smokies MLS #26028281 Report a problem | ||
| 9/16/2022 | Price change | $305,000-3.2%$268/sqft |
Source: Carolina Smokies MLS #26028281 Report a problem | ||
| 9/1/2022 | Price change | $315,000-4.3%$277/sqft |
Source: Carolina Smokies MLS #26028281 Report a problem | ||
| 8/22/2022 | Price change | $329,000-0.9%$289/sqft |
Source: Carolina Smokies MLS #26028281 Report a problem | ||
| 8/4/2022 | Price change | $332,000-0.9%$292/sqft |
Source: Carolina Smokies MLS #26025357 Report a problem | ||
| 7/18/2022 | Price change | $335,000-4.3%$295/sqft |
Source: Carolina Smokies MLS #26025357 Report a problem | ||
| 5/24/2022 | Listed for sale | $350,000$308/sqft |
Source: Carolina Smokies MLS #26025357 Report a problem | ||
Public tax history
Public tax history
| Year | Property taxes | Tax assessment |
|---|---|---|
| 2024 | $803 | $178,530 |
| 2023 | $803 | $178,530 |
| 2022 | $803 +8.6% | $178,530 |
| 2021 | $740 +5.8% | $178,530 +10.3% |
| 2020 | $699 | $161,840 |
| 2019 | $699 | $161,840 |
| 2018 | $699 | $161,840 |
| 2017 | $699 +2.4% | $161,840 |
| 2015 | $683 -3.6% | $161,840 -27.4% |
| 2011 | $708 | $222,860 |
Find assessor info on the county website
BuyAbility℠ payment
Est. payment
$1,793/mo
Principal & interest
$1682
Property taxes
$111
Climate risks
Neighborhood: 28779
Nearby schools
GreatSchools rating
- 6/10Scotts Creek ElementaryGrades: PK-8Distance: 3 mi
- 5/10Smoky Mountain HighGrades: 9-12Distance: 1.6 mi
- 7/10Jackson Co Early CollegeGrades: 9-12Distance: 2.1 mi
Schools provided by the listing agent
- Elementary: Scotts Creek
- Middle: Scotts Creek
- High: Smoky Mountain
Source: Canopy MLS as distributed by MLS GRID. This data may not be complete. We recommend contacting the local school district to confirm school assignments for this home.
