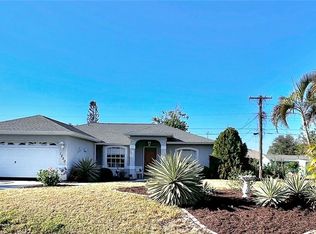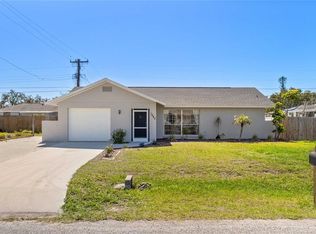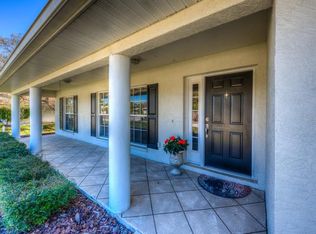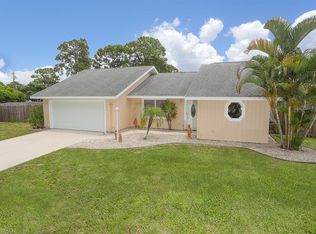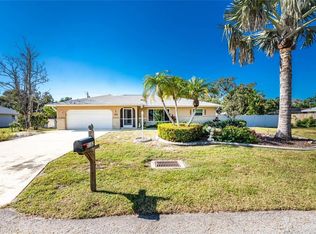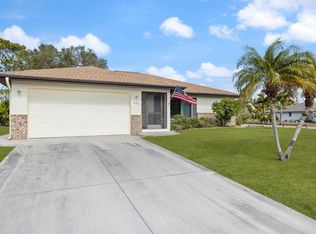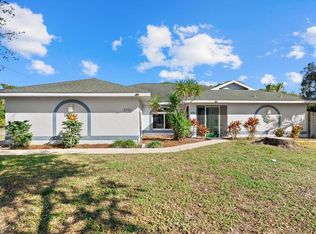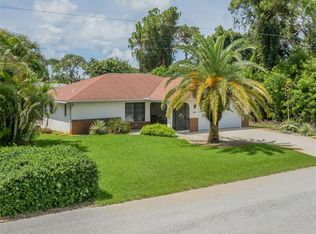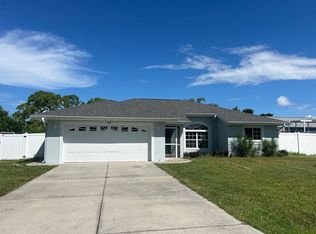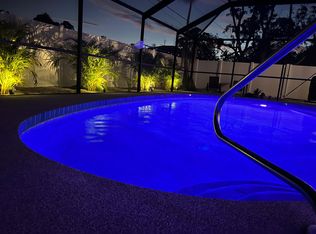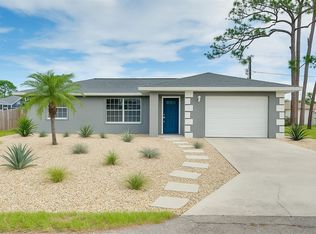Enjoy the Florida coastal lifestyle in this charming 2-bedroom, 2-bath pool home located in desirable South Venice. Set on an oversized, fully fenced corner lot, this property offers privacy, flexibility, and easy indoor-outdoor living—ideal as a vacation home, seasonal retreat, or investment property. The home features a bright split-bedroom layout, freshly painted interior, updated orange-peel ceiling texture, and tile and laminate flooring throughout. The updated kitchen includes a skylight that fills the space with natural light. Multiple living and entertaining areas include two lanais, a Florida room, and a spacious screened pool deck, creating the perfect setting for relaxing or hosting guests. The primary suite offers direct pool access and a private en-suite bath. Recent upgrades add peace of mind and efficiency, including a new upgraded electrical panel, leased solar panels less than one year old, and a pool heater under one year old, allowing for year-round enjoyment. Furniture is negotiable, making this home move-in or rental ready. With no HOA or CDD, there’s plenty of room to store a boat or RV, and the spacious garage provides excellent storage. Located just minutes from Venice’s renowned beaches, residents may choose to join the South Venice Beach Ferry for private beach access, boating, and kayaking. Downtown Venice, Manasota Beach, Shamrock Park, and Wellen Park are all a short drive away. A wonderful opportunity to own a well-maintained, upgraded pool home in one of Sarasota County’s most desirable coastal communities.
For sale
Price cut: $5K (2/20)
$404,000
4731 Egret Rd, Venice, FL 34293
2beds
1,471sqft
Est.:
Single Family Residence
Built in 1980
10,000 Square Feet Lot
$393,900 Zestimate®
$275/sqft
$-- HOA
What's special
Freshly painted interiorBright split-bedroom layoutSpacious screened pool deckFlorida roomUpdated orange-peel ceiling textureUpdated kitchenPrivate en-suite bath
- 36 days |
- 1,011 |
- 39 |
Likely to sell faster than
Zillow last checked: 8 hours ago
Listing updated: February 20, 2026 at 07:23am
Listing Provided by:
Tanya Gutsu 941-525-7699,
PREFERRED SHORE LLC 941-999-1179
Source: Stellar MLS,MLS#: A4678608 Originating MLS: Sarasota - Manatee
Originating MLS: Sarasota - Manatee

Tour with a local agent
Facts & features
Interior
Bedrooms & bathrooms
- Bedrooms: 2
- Bathrooms: 2
- Full bathrooms: 2
Primary bedroom
- Features: Walk-In Closet(s)
- Level: First
- Area: 172.5 Square Feet
- Dimensions: 15x11.5
Bedroom 1
- Features: Walk-In Closet(s)
- Level: First
Bathroom 2
- Features: No Closet
- Level: First
Dining room
- Features: No Closet
- Level: First
Kitchen
- Level: First
- Area: 129.8 Square Feet
- Dimensions: 11.8x11
Living room
- Level: First
- Area: 240 Square Feet
- Dimensions: 20x12
Heating
- Central
Cooling
- Central Air
Appliances
- Included: Dishwasher, Microwave, Range, Refrigerator
- Laundry: In Garage
Features
- Ceiling Fan(s)
- Flooring: Laminate, Tile
- Doors: Sliding Doors
- Windows: Hurricane Shutters
- Has fireplace: No
Interior area
- Total structure area: 2,317
- Total interior livable area: 1,471 sqft
Property
Parking
- Total spaces: 2
- Parking features: Garage - Attached
- Attached garage spaces: 2
Features
- Levels: One
- Stories: 1
- Has private pool: Yes
- Pool features: In Ground
Lot
- Size: 10,000 Square Feet
Details
- Parcel number: 0457080124
- Zoning: RSF3
- Special conditions: None
Construction
Type & style
- Home type: SingleFamily
- Property subtype: Single Family Residence
Materials
- Block, Stucco
- Foundation: Slab
- Roof: Shingle
Condition
- New construction: No
- Year built: 1980
Utilities & green energy
- Sewer: Septic Tank
- Water: Well
- Utilities for property: Cable Available, Electricity Connected
Community & HOA
Community
- Subdivision: SOUTH VENICE
HOA
- Has HOA: No
- Pet fee: $0 monthly
Location
- Region: Venice
Financial & listing details
- Price per square foot: $275/sqft
- Tax assessed value: $284,400
- Annual tax amount: $3,996
- Date on market: 1/16/2026
- Cumulative days on market: 37 days
- Ownership: Fee Simple
- Total actual rent: 0
- Electric utility on property: Yes
- Road surface type: Asphalt
Estimated market value
$393,900
$374,000 - $414,000
$2,895/mo
Price history
Price history
| Date | Event | Price |
|---|---|---|
| 2/20/2026 | Price change | $404,000-1.2%$275/sqft |
Source: | ||
| 1/17/2026 | Listed for sale | $409,000-9.1%$278/sqft |
Source: | ||
| 8/12/2025 | Listing removed | $449,998$306/sqft |
Source: | ||
| 4/4/2025 | Listed for sale | $449,998-4.2%$306/sqft |
Source: | ||
| 12/30/2024 | Listing removed | $469,900+1.1%$319/sqft |
Source: | ||
| 11/15/2024 | Price change | $465,000-0.9%$316/sqft |
Source: | ||
| 10/28/2024 | Price change | $469,000-0.2%$319/sqft |
Source: | ||
| 8/13/2024 | Price change | $469,900+1.1%$319/sqft |
Source: | ||
| 7/30/2024 | Price change | $465,000-2.1%$316/sqft |
Source: Owner Report a problem | ||
| 6/21/2024 | Listed for sale | $475,000+17.3%$323/sqft |
Source: Owner Report a problem | ||
| 6/6/2024 | Listing removed | -- |
Source: Zillow Rentals Report a problem | ||
| 4/11/2024 | Listed for rent | $5,000$3/sqft |
Source: Zillow Rentals Report a problem | ||
| 11/10/2023 | Sold | $405,000-5.2%$275/sqft |
Source: | ||
| 10/2/2023 | Pending sale | $427,000$290/sqft |
Source: | ||
| 8/14/2023 | Price change | $427,000-1.8%$290/sqft |
Source: | ||
| 8/7/2023 | Price change | $435,000-1.1%$296/sqft |
Source: | ||
| 8/1/2023 | Listed for sale | $440,000$299/sqft |
Source: | ||
| 7/27/2023 | Pending sale | $440,000$299/sqft |
Source: | ||
| 7/21/2023 | Listed for sale | $440,000+76%$299/sqft |
Source: | ||
| 11/21/2019 | Sold | $250,000-3.8%$170/sqft |
Source: Public Record Report a problem | ||
| 10/31/2019 | Pending sale | $259,900$177/sqft |
Source: KELLER WILLIAMS ON THE WATER #N6107689 Report a problem | ||
| 10/31/2019 | Listed for sale | $259,900+124.1%$177/sqft |
Source: KELLER WILLIAMS ON THE WATER #N6107689 Report a problem | ||
| 9/3/2014 | Sold | $116,000+1%$79/sqft |
Source: Public Record Report a problem | ||
| 7/19/2014 | Price change | $114,900-8%$78/sqft |
Source: Hook & Ladder Realty, Inc. #A3991448 Report a problem | ||
| 3/29/2014 | Price change | $124,900-5.7%$85/sqft |
Source: Hook & Ladder Realty, Inc. #A3991448 Report a problem | ||
| 2/25/2014 | Listed for sale | $132,500-0.7%$90/sqft |
Source: Hook & Ladder Realty, Inc. #A3991448 Report a problem | ||
| 3/19/2002 | Sold | $133,400+16%$91/sqft |
Source: Public Record Report a problem | ||
| 9/22/1999 | Sold | $115,000$78/sqft |
Source: Public Record Report a problem | ||
Public tax history
Public tax history
| Year | Property taxes | Tax assessment |
|---|---|---|
| 2025 | -- | $284,400 -4% |
| 2024 | $4,111 -4.9% | $296,200 +11.7% |
| 2023 | $4,322 +11.2% | $265,135 +10% |
| 2022 | $3,888 +20% | $241,032 +10% |
| 2021 | $3,240 +7.9% | $219,120 +10% |
| 2020 | $3,004 +173.2% | $199,200 +123.2% |
| 2019 | $1,100 | $89,231 +12.6% |
| 2018 | $1,100 +17.7% | $79,223 +2.1% |
| 2017 | $934 -1.3% | $77,594 -35.9% |
| 2016 | $946 +1.1% | $121,100 +11.9% |
| 2015 | $936 -53.2% | $108,200 +14.9% |
| 2014 | $1,999 +10.4% | $94,160 |
| 2013 | $1,810 +10.3% | $94,160 +10% |
| 2012 | $1,642 +30.1% | $85,600 -10.2% |
| 2011 | $1,262 -12.3% | $95,300 -10.3% |
| 2010 | $1,439 -14.1% | $106,300 -8.9% |
| 2009 | $1,675 | $116,700 -10.8% |
| 2008 | $1,675 -5.3% | $130,795 +3% |
| 2007 | $1,768 | $126,985 +2.5% |
| 2006 | -- | $123,888 +3% |
| 2005 | -- | $120,280 +3% |
| 2004 | $1,810 -3.2% | $116,777 +1.9% |
| 2003 | $1,870 +18.5% | $114,600 +23.9% |
| 2002 | $1,578 +6.3% | $92,509 +1.6% |
| 2001 | $1,485 +3.8% | $91,052 +3% |
| 2000 | $1,431 | $88,400 |
Find assessor info on the county website
BuyAbility℠ payment
Est. payment
$2,337/mo
Principal & interest
$1909
Property taxes
$428
Climate risks
Neighborhood: 34293
Nearby schools
GreatSchools rating
- 9/10Taylor Ranch Elementary SchoolGrades: PK-5Distance: 3.7 mi
- 6/10Venice Middle SchoolGrades: 6-8Distance: 4.8 mi
- 6/10Venice Senior High SchoolGrades: 9-12Distance: 3.9 mi
