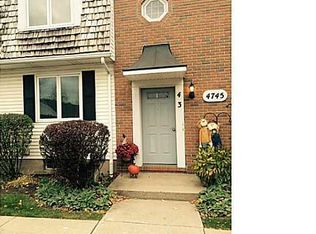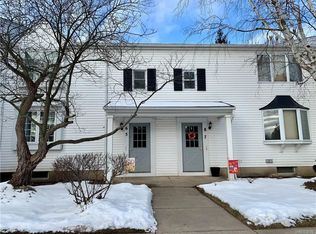Beautiful Condo with 2 Bedrooms & 2 Full Baths. Laminate hardwood floors and carpet throughout. Updated kitchen with granite counter tops and new stainless steel appliances. Plenty of storage in this unit! Full private basement with custom built in shelving. Master bedroom has a great walk-in closet and en suite bathroom. New vinyl deck with plenty of green space. Newer windows and Roof. Open house 3/20 from 1pm-3pm
This property is off market, which means it's not currently listed for sale or rent on Zillow. This may be different from what's available on other websites or public sources.

