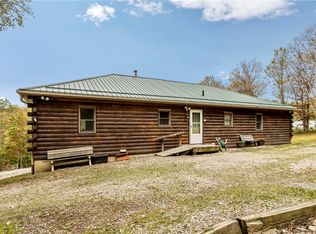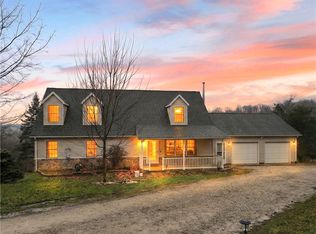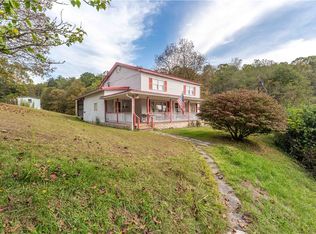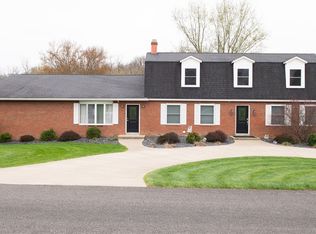Nestled on 14.59+/- private acres, this spacious 4-bed, 3.5-bath home offers comfortable living and exceptional functionality. The main level features hardwood floors, granite countertops and multiple distinct living spaces, along with central AC and a propane forced-air furnace. A large covered front porch and concrete driveway add to the homes curb appeal. In addition to approximately 2150 sq ft of finished above-grade living space, the interior/exterior entry lower level includes two large finished flex rooms and a half bath, bringing the total finished space to nearly 3056 sq ft (lower level not included in MLS living area). A high-efficiency outdoor wood stove provides a practical, cost-saving backup heat source. A 30x40 detached garage is fully insulated and heated, ideal for storage, hobbies or workshop use. A rare find with land, utility and space, ready for your personal touch.
For sale
Price cut: $70K (10/14)
$480,000
479 Bell Run Rd, Spraggs, PA 15362
4beds
--sqft
Est.:
Single Family Residence
Built in 2005
14.59 Acres Lot
$450,200 Zestimate®
$--/sqft
$-- HOA
What's special
Finished flex roomsHalf bathMultiple distinct living spacesPrivate acresLarge covered front porchHardwood floorsCentral ac
- 194 days |
- 1,293 |
- 125 |
Zillow last checked: 8 hours ago
Listing updated: January 02, 2026 at 06:50am
Listed by:
Cristy Moats 304-594-0115,
HOWARDHANNA PREMIER PROPERTIES BY BARBARA ALEXANDE 304-594-0115
Source: WPMLS,MLS#: 1709551 Originating MLS: West Penn Multi-List
Originating MLS: West Penn Multi-List
Tour with a local agent
Facts & features
Interior
Bedrooms & bathrooms
- Bedrooms: 4
- Bathrooms: 4
- Full bathrooms: 3
- 1/2 bathrooms: 1
Primary bedroom
- Level: Upper
- Dimensions: 15x13
Bedroom 2
- Level: Upper
- Dimensions: 13x10
Bedroom 3
- Level: Upper
- Dimensions: 11x9
Bedroom 4
- Level: Main
- Dimensions: 15x11
Den
- Level: Lower
- Dimensions: 13x26
Dining room
- Level: Main
- Dimensions: 15x11
Family room
- Level: Lower
- Dimensions: 21x26
Kitchen
- Level: Main
- Dimensions: 16x11
Laundry
- Level: Main
- Dimensions: 8x6
Living room
- Level: Main
- Dimensions: 23x14
Heating
- Propane
Cooling
- Central Air, Electric
Features
- Flooring: Carpet, Hardwood, Tile
- Basement: Finished,Walk-Out Access
- Has fireplace: No
- Fireplace features: None
Property
Parking
- Total spaces: 6
- Parking features: Detached, Garage
- Has garage: Yes
Features
- Levels: Two
- Stories: 2
Lot
- Size: 14.59 Acres
- Dimensions: 559 x 1141 x 609 x 1115
Details
- Parcel number: 2502130BT
Construction
Type & style
- Home type: SingleFamily
- Architectural style: Colonial,Two Story
- Property subtype: Single Family Residence
Materials
- Frame
- Roof: Asphalt
Condition
- Resale
- Year built: 2005
Utilities & green energy
- Sewer: Septic Tank
- Water: Well
Community & HOA
Location
- Region: Spraggs
Financial & listing details
- Tax assessed value: $139,420
- Annual tax amount: $6,082
- Date on market: 7/1/2025
Estimated market value
$450,200
$428,000 - $473,000
$2,943/mo
Price history
Price history
| Date | Event | Price |
|---|---|---|
| 10/14/2025 | Price change | $480,000-12.7% |
Source: | ||
| 7/25/2025 | Price change | $549,999-8.3% |
Source: | ||
| 6/30/2025 | Listed for sale | $599,999+71.9% |
Source: | ||
| 11/16/2012 | Sold | $349,000+35.3% |
Source: | ||
| 7/2/2009 | Sold | $258,000+43.3% |
Source: WPMLS #771400 Report a problem | ||
Public tax history
Public tax history
| Year | Property taxes | Tax assessment |
|---|---|---|
| 2025 | $3,521 +2.3% | $78,900 |
| 2024 | $3,442 | $78,900 |
| 2023 | $3,442 +2.3% | $78,900 |
Find assessor info on the county website
BuyAbility℠ payment
Est. payment
$2,947/mo
Principal & interest
$2263
Property taxes
$516
Home insurance
$168
Climate risks
Neighborhood: 15362
Nearby schools
GreatSchools rating
- 6/10Waynesburg Central El SchoolGrades: K-6Distance: 8.8 mi
- NAMiller Middle SchoolGrades: 7-8Distance: 7.7 mi
- 5/10Waynesburg Central High SchoolGrades: 9-12Distance: 8.8 mi
Schools provided by the listing agent
- District: Central Greene
Source: WPMLS. This data may not be complete. We recommend contacting the local school district to confirm school assignments for this home.
- Loading
- Loading



