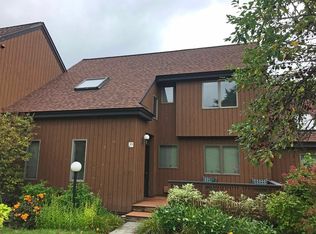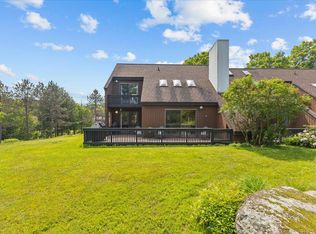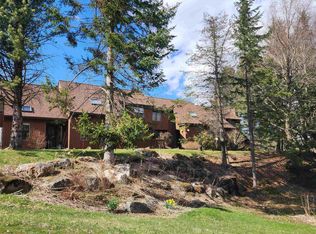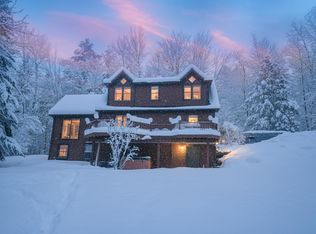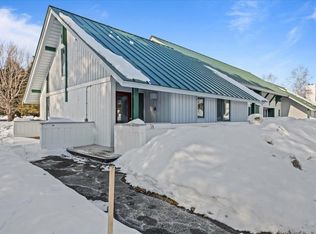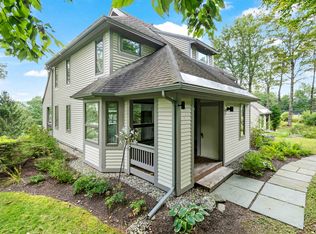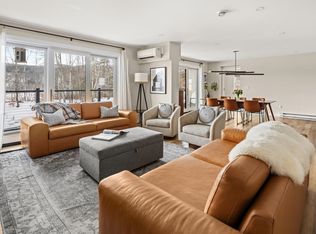Just steps from Stowe, Vermont’s renowned bike path, this remodeled 2,412 sq ft condo seamlessly blends modern design with a thoughtful, functional floor plan. The three-bedroom, four-bath residence lives large, featuring vaulted ceilings, abundant natural light, and private decks with serene meadow views and winter glimpses of the mountains. A versatile lock-off section includes an expanded, newly tiled mudroom designed for an active lifestyle—complete with cubbies, a generously sized bench, and a washer and dryer. Additional highlights include a skylit primary loft suite, both a wood-burning and a propane fireplace, a flexible extra room that can serve as a den or a first-floor ensuite bedroom, and all-new Trex decking. This efficient layout offers the perfect balance of style and function. Enjoy access to tennis and pickleball courts, two swimming pools, an exercise room, and scenic trails—all just a short stroll from Stowe’s shops and restaurants. With its unbeatable Stonybrook location and spacious design, and established rental history, this condo presents one of the most compelling opportunities to own in the heart of Stowe, Vermont.
Active
Listed by:
Susan ORourke,
Pall Spera Company Realtors-Stowe Village 802-253-1806
$975,000
48 Wildlife Road #53, Stowe, VT 05672
3beds
2,412sqft
Est.:
Condominium, Townhouse
Built in 1985
160 Acres Lot
$907,900 Zestimate®
$404/sqft
$-- HOA
What's special
Propane fireplaceVaulted ceilingsSkylit primary loft suiteModern designAll-new trex deckingFlexible extra roomExpanded newly tiled mudroom
- 122 days |
- 851 |
- 19 |
Zillow last checked: 8 hours ago
Listing updated: January 15, 2026 at 11:45am
Listed by:
Susan ORourke,
Pall Spera Company Realtors-Stowe Village 802-253-1806
Source: PrimeMLS,MLS#: 5066086
Tour with a local agent
Facts & features
Interior
Bedrooms & bathrooms
- Bedrooms: 3
- Bathrooms: 4
- Full bathrooms: 1
- 3/4 bathrooms: 2
- 1/2 bathrooms: 1
Heating
- Propane, Baseboard
Cooling
- Central Air
Appliances
- Included: Dishwasher, Dryer, Gas Range, Refrigerator, Washer, Tank Water Heater
Features
- Bar, Dining Area, Hearth, Kitchen/Dining, Primary BR w/ BA, Vaulted Ceiling(s)
- Flooring: Carpet, Slate/Stone, Tile
- Basement: Concrete,Concrete Floor,Crawl Space,Interior Entry
- Number of fireplaces: 2
- Fireplace features: Gas, Wood Burning, 2 Fireplaces
- Furnished: Yes
Interior area
- Total structure area: 2,412
- Total interior livable area: 2,412 sqft
- Finished area above ground: 2,412
- Finished area below ground: 0
Property
Parking
- Total spaces: 1
- Parking features: Crushed Stone, Gravel
- Garage spaces: 1
Features
- Levels: Two
- Stories: 2
- Patio & porch: Porch
- Exterior features: Deck, Tennis Court(s)
- Has private pool: Yes
- Pool features: In Ground
Lot
- Size: 160 Acres
- Features: Condo Development, Landscaped, Trail/Near Trail, Walking Trails, Abuts Conservation, Near Golf Course, Near Paths, Near Shopping, Near Skiing
Details
- Parcel number: 62119511335
- Zoning description: PUD
Construction
Type & style
- Home type: Townhouse
- Architectural style: Contemporary
- Property subtype: Condominium, Townhouse
Materials
- Wood Frame, Wood Siding
- Foundation: Concrete
- Roof: Shingle
Condition
- New construction: No
- Year built: 1985
Utilities & green energy
- Electric: Circuit Breakers
- Sewer: Public Sewer
- Utilities for property: Cable Available, Underground Utilities
Community & HOA
Community
- Security: Carbon Monoxide Detector(s), Smoke Detector(s)
HOA
- Amenities included: Maintenance Structure, Fitness Center, Master Insurance, Landscaping, Common Acreage, Sauna, Snow Removal, Tennis Court(s), Trash Removal
- Additional fee info: Fee: $4971
Location
- Region: Stowe
Financial & listing details
- Price per square foot: $404/sqft
- Tax assessed value: $946,100
- Annual tax amount: $13,196
- Date on market: 10/16/2025
- Road surface type: Dirt
Estimated market value
$907,900
$863,000 - $953,000
$3,435/mo
Price history
Price history
| Date | Event | Price |
|---|---|---|
| 10/16/2025 | Listed for sale | $975,000+87.5%$404/sqft |
Source: | ||
| 11/5/2020 | Sold | $520,000-1.9%$216/sqft |
Source: | ||
| 8/9/2020 | Listed for sale | $530,000+45.2%$220/sqft |
Source: Pall Spera Company Realtors-Stowe #4821536 Report a problem | ||
| 8/11/2003 | Sold | $365,000$151/sqft |
Source: Public Record Report a problem | ||
Public tax history
Public tax history
| Year | Property taxes | Tax assessment |
|---|---|---|
| 2024 | -- | $946,100 +134.4% |
| 2023 | -- | $403,600 |
| 2022 | -- | $403,600 |
Find assessor info on the county website
BuyAbility℠ payment
Est. payment
$6,312/mo
Principal & interest
$4614
Property taxes
$1357
Home insurance
$341
Climate risks
Neighborhood: 05672
Nearby schools
GreatSchools rating
- 9/10Stowe Elementary SchoolGrades: PK-5Distance: 2 mi
- 8/10Stowe Middle SchoolGrades: 6-8Distance: 0.4 mi
- NASTOWE HIGH SCHOOLGrades: 9-12Distance: 0.4 mi
Schools provided by the listing agent
- Elementary: Stowe Elementary School
- Middle: Stowe Middle/High School
- High: Stowe Middle/High School
Source: PrimeMLS. This data may not be complete. We recommend contacting the local school district to confirm school assignments for this home.
- Loading
- Loading
