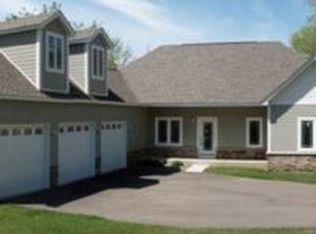Classic mid-century brick rambler nestled in the desirable Glen Lake area of Minnetonka, beautifully maintained and thoughtfully updated throughout. The main level features oak hardwood floors, fresh neutral paint, cove molding, and a timeless layout. Enjoy abundant natural light through oversized windows and gather in the inviting living room around a gas fireplace with brick surround. The main level includes three comfortable bedrooms a full bath and a 1/2 bath, separate dining room, updated galley kitchen and walk-in pantry. The finished basement expands your living options with a spacious family room with a wood-burning fireplace and brick surround/full wall, a dedicated game and/or flex area, the fourth bedroom, and a 3/4 bathroom ideal for guests or multi-generational living. There is also a large laundry room with folding table, cabinets and storage shelving, a separate workshop with more storage room and a walk-in cedar closet complete the basement, providing both practicality and versatility. Outside, the beautifully landscaped corner lot offers mature trees, a flat and private yard enclosed by a 6-foot cedar fence. Enjoy two large paver patios one of them raised and perfect for outdoor dining or entertaining as well as a handy storage shed for tools and gear. Whether you're hosting guests or simply relaxing in the shade, the backyard is a true extension of the home's comfortable living space. The main level has AC mini splits providing central AC and air exchange, heat and humidifier capabilities. Convenient access off Crown Drive. This lovingly cared-for home is a rare find don't miss it! Renter is responsible for all utilities. Deposit due at lease signing. Dog(s) negotiable- additional deposit and/or pet rent may apply. No smoking. No alterations without written approval.
This property is off market, which means it's not currently listed for sale or rent on Zillow. This may be different from what's available on other websites or public sources.
