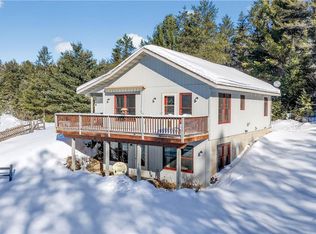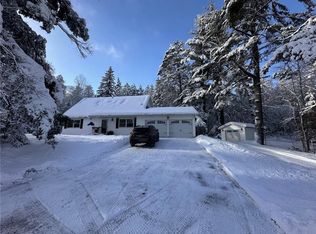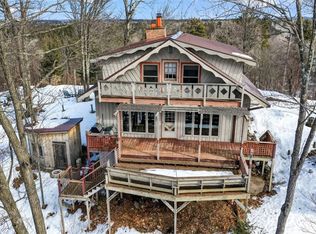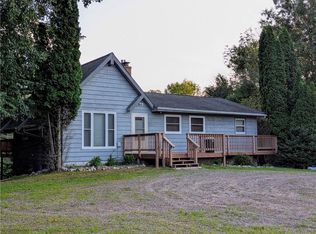On the scenic shores of Lake Atkins with an impressive 620 feet of frontage, this nearly 1,500 sqft home located east of Cable, WI offers unmatched space, privacy and access to nature. The property spans 8 acres and directly borders thousands of acres of National Forest, providing endless opportunities for fishing, boating, hiking, hunting and year-round adventure. Located right on an ATV/UTV and snowmobile trail. Inside, the open floor plan features 3 bedrooms and 2 baths, offering comfort and functionality for everyday living. A scenic porch provides the perfect spot to enjoy panoramic lake views, while the park-like setting blends lawn, towering pines and natural shoreline. Two detached garages, 24x24 (2-car) and 28x40 (2-car), offer abundant space for vehicles, boats, ATVs, or workshop needs. Whether you're seeking a peaceful getaway or a basecamp for Northwoods recreation, this property delivers the rare combo of extensive lake frontage, generous acreage and direct national forest access. Motivated Seller! Property tour video: upnorthtours.net/j1594224
For sale
$399,000
48400 Old Grade Rd, Cable, WI 54821
3beds
1,456sqft
Est.:
Single Family Residence
Built in 1996
8 Acres Lot
$386,800 Zestimate®
$274/sqft
$-- HOA
What's special
Extensive lake frontageScenic porchOpen floor planDirect national forest access
- 197 days |
- 2,593 |
- 86 |
Zillow last checked: 8 hours ago
Listing updated: February 05, 2026 at 11:44am
Listed by:
Jeremy Mavis 715-558-2866,
Woodland Developments & Realty
Source: Lake Superior Area Realtors,MLS#: 6121287
Tour with a local agent
Facts & features
Interior
Bedrooms & bathrooms
- Bedrooms: 3
- Bathrooms: 2
- Full bathrooms: 1
- 3/4 bathrooms: 1
- Main level bedrooms: 1
Bedroom
- Description: Flooring is Carpet
- Level: Main
- Area: 130 Square Feet
- Dimensions: 13 x 10
Bedroom
- Description: Flooring is Carpet
- Level: Main
- Area: 123.5 Square Feet
- Dimensions: 9.5 x 13
Bedroom
- Description: Flooring is Carpet
- Level: Main
- Area: 169 Square Feet
- Dimensions: 13 x 13
Bathroom
- Description: Stand up shower unit Flooring is Linoleum
- Level: Main
- Area: 91 Square Feet
- Dimensions: 13 x 7
Bathroom
- Description: Full Tub Shower Unit Flooring is Linoleum
- Level: Main
- Area: 50 Square Feet
- Dimensions: 10 x 5
Dining room
- Description: Flooring is Laminate
- Level: Main
- Area: 133 Square Feet
- Dimensions: 14 x 9.5
Foyer
- Description: Flooring Laminate
- Level: Main
- Area: 41.25 Square Feet
- Dimensions: 11 x 3.75
Kitchen
- Description: Flooring is Laminate
- Level: Main
- Area: 90 Square Feet
- Dimensions: 9 x 10
Laundry
- Description: Flooring is Linoleum
- Level: Main
- Area: 60 Square Feet
- Dimensions: 10 x 6
Living room
- Description: Flooring is Laminate
- Level: Main
- Area: 247 Square Feet
- Dimensions: 19 x 13
Heating
- Forced Air, Propane
Cooling
- Central Air
Appliances
- Included: Water Heater-Tankless, Dishwasher, Dryer, Range, Refrigerator, Washer
- Laundry: Main Level
Features
- Vaulted Ceiling(s)
- Basement: N/A
- Has fireplace: No
Interior area
- Total interior livable area: 1,456 sqft
- Finished area above ground: 1,456
- Finished area below ground: 0
Video & virtual tour
Property
Parking
- Total spaces: 4
- Parking features: Gravel, Detached, Multiple, Electrical Service, Slab
- Garage spaces: 4
Features
- Patio & porch: Porch
- Exterior features: Dock
- Has view: Yes
- View description: Inland Lake
- Has water view: Yes
- Water view: Lake
- Waterfront features: Inland Lake, Waterfront Access(Private), Shoreline Characteristics(Sand, Elevation-Low, Shore-Vegetation)
- Body of water: Atkins
- Frontage length: 620
Lot
- Size: 8 Acres
- Dimensions: 636 x 726 x 341 x 620
- Features: Accessible Shoreline, Tree Coverage - Medium, Level
Details
- Foundation area: 1456
- Parcel number: 16375
- Zoning description: Residential
Construction
Type & style
- Home type: SingleFamily
- Architectural style: Ranch
- Property subtype: Single Family Residence
Materials
- Engineered Wood, Manufactured (Post-6/'76)
- Foundation: Concrete Perimeter
- Roof: Asphalt Shingle
Condition
- Year built: 1996
Utilities & green energy
- Electric: Bayfield Electric Co-Op
- Sewer: Private Sewer, Drain Field
- Water: Private, Drilled
Community & HOA
HOA
- Has HOA: No
Location
- Region: Cable
Financial & listing details
- Price per square foot: $274/sqft
- Tax assessed value: $276,500
- Annual tax amount: $2,279
- Date on market: 8/13/2025
- Cumulative days on market: 205 days
- Listing terms: Cash,Contract,FHA,USDA Loan,MHFA/WHEDA,VA Loan
- Road surface type: Unimproved
Estimated market value
$386,800
$367,000 - $406,000
$1,912/mo
Price history
Price history
| Date | Event | Price |
|---|---|---|
| 9/6/2025 | Price change | $399,000-9.1%$274/sqft |
Source: | ||
| 8/13/2025 | Listed for sale | $439,000+213.6%$302/sqft |
Source: | ||
| 4/17/2015 | Sold | $140,000+55.6%$96/sqft |
Source: | ||
| 6/14/2012 | Sold | $90,000$62/sqft |
Source: Public Record Report a problem | ||
Public tax history
Public tax history
| Year | Property taxes | Tax assessment |
|---|---|---|
| 2024 | $2,279 +30.6% | $207,000 |
| 2023 | $1,746 +9% | $207,000 |
| 2022 | $1,601 -3.8% | $207,000 |
| 2021 | $1,664 +2.1% | $207,000 +1.6% |
| 2020 | $1,630 -6.9% | $203,800 |
| 2019 | $1,752 +1.5% | $203,800 |
| 2017 | $1,725 +3% | $203,800 +13.5% |
| 2016 | $1,675 -0.7% | $179,500 |
| 2015 | $1,686 -7.7% | $179,500 |
| 2013 | $1,827 -31.2% | $179,500 -34.3% |
| 2011 | $2,657 -2.7% | $273,200 |
| 2010 | $2,732 +5.9% | $273,200 |
| 2009 | $2,579 | $273,200 |
Find assessor info on the county website
BuyAbility℠ payment
Est. payment
$2,244/mo
Principal & interest
$1888
Property taxes
$356
Climate risks
Neighborhood: 54821
Nearby schools
GreatSchools rating
- 7/10Drummond Elementary SchoolGrades: PK-6Distance: 11.5 mi
- 3/10Drummond Junior High SchoolGrades: 7-8Distance: 11.5 mi
- 5/10Drummond High SchoolGrades: 9-12Distance: 11.5 mi




