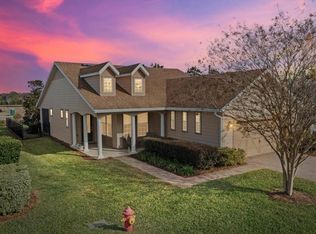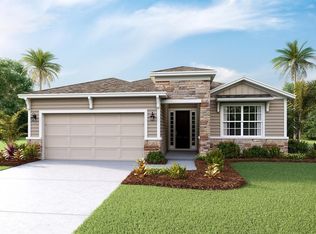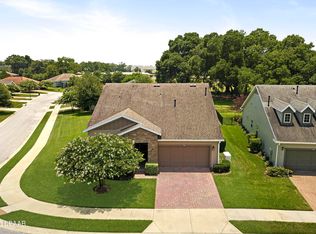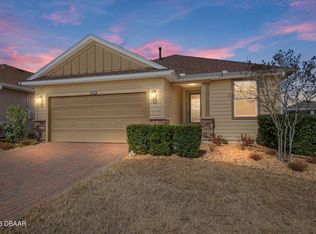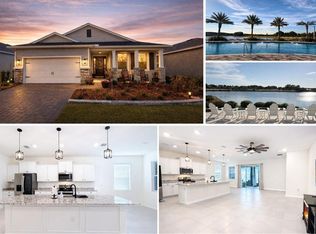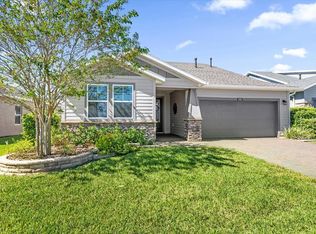Seller will provide a credit towards the one time club fee! Step into this beautifully designed Monaco model, where comfort meets style in the heart of the sought-after Ocala Preserve community. Resting on a corner lot and boasting nearly 1,700 sq. ft. of open living space, this 2-bedroom, 2-bathroom home, with an additional versatile den, offers the perfect blend of functionality and elegance. As you enter through the glass-inset front door and defined entryway, you're welcomed by soaring ceilings and an abundance of natural light streaming through large windows. The open-concept living and dining areas create a bright, airy atmosphere, while the well-appointed kitchen is a chef's dream — featuring custom cabinetry, generous counter space, and a cozy breakfast nook. The thoughtful split-bedroom floor plan ensures privacy for both owners and guests. The spacious owner's suite is a true retreat, complete with a spa-like bathroom, tall counters, a walk-in shower, and a large walk-in closet. The versatile den invites creativity, offering the potential for a home office, craft space, or extra guest room. Step outside to your private, enclosed lanai perfect for morning coffee or evening relaxation. Love outdoor living? The extended patio with a birdcage enclosure provides additional space to unwind, with unobstructed views of open fields and no rear neighbors. When the Florida sun is at its peak, a retractable SunSetter awning offers shade and comfort at the touch of a button. Nestled in the peaceful, all-ages phase of Ocala Preserve away from the hustle and bustle of new construction this home offers a tranquil escape while still being minutes from world-class equestrian events. Don't miss the opportunity to make this exceptional property your own. Schedule your private tour today!
Active
$355,000
4859 NW 35th Lane Rd, Ocala, FL 34482
2beds
1,666sqft
Est.:
Single Family Residence, Residential
Built in 2015
9,583.2 Square Feet Lot
$-- Zestimate®
$213/sqft
$528/mo HOA
What's special
Abundance of natural lightCozy breakfast nookSpa-like bathroomVersatile denOpen living spaceCustom cabinetrySoaring ceilings
- 440 days |
- 102 |
- 4 |
Zillow last checked: 8 hours ago
Listing updated: January 07, 2026 at 01:04pm
Listed by:
Stephanie Cathey 386-316-0106,
RE/MAX Signature
Source: DBAMLS,MLS#: 1206706
Tour with a local agent
Facts & features
Interior
Bedrooms & bathrooms
- Bedrooms: 2
- Bathrooms: 2
- Full bathrooms: 2
Bedroom 1
- Level: Main
- Area: 210 Square Feet
- Dimensions: 15.00 x 14.00
Kitchen
- Level: Main
- Area: 140 Square Feet
- Dimensions: 14.00 x 10.00
Living room
- Level: Main
- Area: 320 Square Feet
- Dimensions: 20.00 x 16.00
Heating
- Central
Cooling
- Central Air
Appliances
- Included: Washer, Refrigerator, Microwave, Gas Range, Dryer, Disposal, Dishwasher
- Laundry: Electric Dryer Hookup, Washer Hookup
Features
- Ceiling Fan(s), Eat-in Kitchen, Entrance Foyer, Kitchen Island, Primary Downstairs, Walk-In Closet(s)
- Flooring: Carpet, Tile, Wood
Interior area
- Total structure area: 2,718
- Total interior livable area: 1,666 sqft
Property
Parking
- Total spaces: 2
- Parking features: Attached, Garage
- Attached garage spaces: 2
Features
- Levels: One
- Stories: 1
- Patio & porch: Covered, Front Porch, Rear Porch, Screened
- Spa features: Community
Lot
- Size: 9,583.2 Square Feet
- Dimensions: 71 x 132
- Features: Corner Lot
Details
- Parcel number: 1368104000
- Zoning description: Single Family
Construction
Type & style
- Home type: SingleFamily
- Architectural style: Contemporary
- Property subtype: Single Family Residence, Residential
Materials
- Block, Lap Siding
- Foundation: Slab
- Roof: Shingle
Condition
- New construction: No
- Year built: 2015
Utilities & green energy
- Sewer: Public Sewer
- Water: Public
- Utilities for property: Cable Available, Electricity Connected, Natural Gas Connected, Sewer Connected, Water Connected
Community & HOA
Community
- Security: Gated with Guard, Secured Lobby
- Subdivision: Other
HOA
- Has HOA: Yes
- Amenities included: Clubhouse, Fitness Center, Gated, Golf Course, Maintenance Grounds, Management, Pickleball, Pool, Security, Spa/Hot Tub
- Services included: Internet, Maintenance Grounds, Security
- HOA fee: $1,584 quarterly
- HOA name: Access Difference - Ocala Preserve
- HOA phone: 352-351-2317
Location
- Region: Ocala
Financial & listing details
- Price per square foot: $213/sqft
- Tax assessed value: $252,120
- Annual tax amount: $4,243
- Date on market: 12/10/2024
- Listing terms: Cash,Conventional,FHA,VA Loan
- Electric utility on property: Yes
Estimated market value
Not available
Estimated sales range
Not available
$4,064/mo
Price history
Price history
| Date | Event | Price |
|---|---|---|
| 9/6/2025 | Price change | $355,000-3.8%$213/sqft |
Source: | ||
| 4/8/2025 | Price change | $369,000-2.9%$221/sqft |
Source: | ||
| 12/10/2024 | Listed for sale | $380,000-1.3%$228/sqft |
Source: | ||
| 9/3/2024 | Listing removed | $384,900$231/sqft |
Source: | ||
| 3/11/2024 | Price change | $384,900-1.3%$231/sqft |
Source: | ||
| 1/5/2024 | Listed for sale | $389,900+1%$234/sqft |
Source: | ||
| 3/16/2022 | Sold | $386,000-1%$232/sqft |
Source: | ||
| 1/24/2022 | Pending sale | $390,000$234/sqft |
Source: | ||
| 1/17/2022 | Listed for sale | $390,000+75.7%$234/sqft |
Source: | ||
| 12/21/2015 | Sold | $222,000$133/sqft |
Source: Public Record Report a problem | ||
Public tax history
Public tax history
| Year | Property taxes | Tax assessment |
|---|---|---|
| 2024 | $4,244 -4.5% | $252,120 -4% |
| 2023 | $4,442 +45.2% | $262,646 +22.9% |
| 2022 | $3,060 +1% | $213,721 +3.9% |
| 2021 | $3,030 +0.8% | $205,776 +1.4% |
| 2020 | $3,006 -0.8% | $202,935 +0.2% |
| 2019 | $3,030 | $202,465 +1.9% |
| 2018 | $3,030 +4.7% | $198,690 -0.3% |
| 2017 | $2,895 | $199,358 +3% |
| 2016 | -- | $193,501 +3646.4% |
| 2015 | -- | $5,165 |
Find assessor info on the county website
BuyAbility℠ payment
Est. payment
$2,684/mo
Principal & interest
$1677
HOA Fees
$528
Property taxes
$479
Climate risks
Neighborhood: 34482
Nearby schools
GreatSchools rating
- 1/10Fessenden Elementary SchoolGrades: PK-5Distance: 3.7 mi
- 4/10Howard Middle SchoolGrades: 6-8Distance: 3.5 mi
- 4/10West Port High SchoolGrades: 9-12Distance: 5.9 mi
