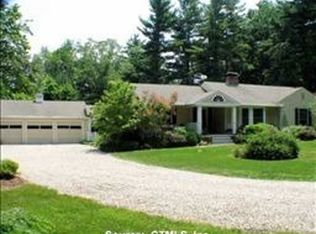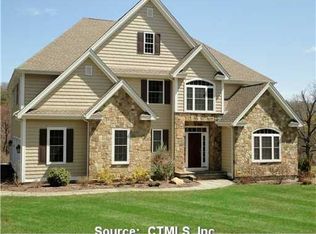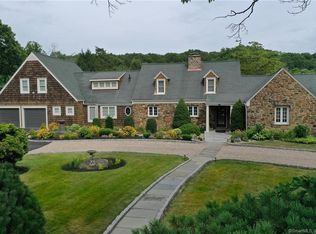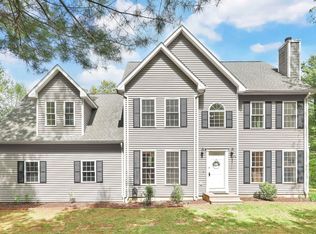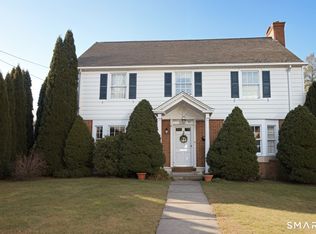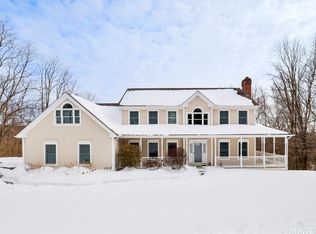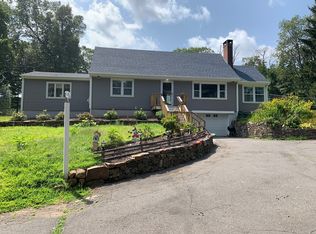#LocationGoals.This New England home is nestled on 2.09 acres in area where dreams and possibilities are made. Enjoy the existing charm or make improvements, the sky's the limit on potential for this lot. Enter into a large mud-room with cedar closet storage. Open concept family room to kitchen with fireplace and beautiful pegged hardwood flooring. Kitchen with island offers option for additional counter or eating space. Living/Dining Room with yet another fireplace and built-in bookcase and firewood storage. Primary suite located on first floor with large walk-in shower. Need private space for an Au Pair, In-law, parents, guests, private office or 4th bedroom? This space offers living area, loft space and additional full bath, with private entrance. Large 3 season porch for tranquil moments to enjoy the beautiful yard with additional entertaining space. Large fire-pit in back yard ready for family fun. Additional storage available in Barn. Heated garage. Exterior wired for Hot Tub and Generator hook up. Quick access to UCONN Medical center, all major routes, great shopping and high-end restaurants!
Accepting backups
$649,900
486 Deercliff Road, Avon, CT 06001
3beds
2,272sqft
Est.:
Single Family Residence
Built in 1947
2.09 Acres Lot
$632,500 Zestimate®
$286/sqft
$-- HOA
What's special
Heated garageKitchen with islandBeautiful pegged hardwood flooringLarge walk-in shower
- 104 days |
- 495 |
- 13 |
Zillow last checked: 8 hours ago
Listing updated: January 29, 2026 at 08:15am
Listed by:
Mia Ditommaso (860)678-1144,
New England Realty Advisors 860-678-1144,
Joe Capodiferro 860-748-3661,
New England Realty Advisors
Source: Smart MLS,MLS#: 24139460
Facts & features
Interior
Bedrooms & bathrooms
- Bedrooms: 3
- Bathrooms: 2
- Full bathrooms: 2
Primary bedroom
- Features: Full Bath, Walk-In Closet(s)
- Level: Main
- Area: 198 Square Feet
- Dimensions: 11 x 18
Bedroom
- Level: Upper
Bedroom
- Level: Upper
Family room
- Features: Fireplace, Wide Board Floor
- Level: Main
- Area: 360 Square Feet
- Dimensions: 18 x 20
Living room
- Features: Combination Liv/Din Rm, Fireplace
- Level: Main
- Area: 286 Square Feet
- Dimensions: 11 x 26
Loft
- Level: Upper
- Area: 120 Square Feet
- Dimensions: 8 x 15
Other
- Features: Full Bath
- Level: Main
- Area: 255 Square Feet
- Dimensions: 17 x 15
Heating
- Hot Water, Oil, Propane
Cooling
- Central Air
Appliances
- Included: Oven/Range, Refrigerator, Dishwasher, Tankless Water Heater
Features
- Basement: Full,Partially Finished
- Attic: None
- Number of fireplaces: 2
Interior area
- Total structure area: 2,272
- Total interior livable area: 2,272 sqft
- Finished area above ground: 2,272
Property
Parking
- Total spaces: 2
- Parking features: Attached
- Attached garage spaces: 2
Lot
- Size: 2.09 Acres
- Features: Few Trees
Details
- Parcel number: 441506
- Zoning: RU2A
Construction
Type & style
- Home type: SingleFamily
- Architectural style: Cape Cod
- Property subtype: Single Family Residence
Materials
- Aluminum Siding
- Foundation: Concrete Perimeter
- Roof: Asphalt
Condition
- New construction: No
- Year built: 1947
Utilities & green energy
- Sewer: Septic Tank
- Water: Well
Community & HOA
Community
- Features: Medical Facilities, Public Rec Facilities, Shopping/Mall
HOA
- Has HOA: No
Location
- Region: Avon
Financial & listing details
- Price per square foot: $286/sqft
- Tax assessed value: $359,740
- Annual tax amount: $11,062
- Date on market: 11/13/2025
Estimated market value
$632,500
$601,000 - $664,000
$3,880/mo
Price history
Price history
| Date | Event | Price |
|---|---|---|
| 11/13/2025 | Listed for sale | $649,900-7%$286/sqft |
Source: | ||
| 9/1/2025 | Listing removed | $699,000$308/sqft |
Source: | ||
| 5/3/2025 | Listed for sale | $699,000+95.8%$308/sqft |
Source: | ||
| 12/3/2009 | Sold | $357,000-15%$157/sqft |
Source: | ||
| 11/14/2007 | Sold | $420,000+58.5%$185/sqft |
Source: Public Record Report a problem | ||
| 8/25/2000 | Sold | $265,000$117/sqft |
Source: | ||
Public tax history
Public tax history
| Year | Property taxes | Tax assessment |
|---|---|---|
| 2025 | $11,062 +3.7% | $359,740 |
| 2024 | $10,670 +6.7% | $359,740 +27.4% |
| 2023 | $9,997 +3.2% | $282,470 +1% |
| 2022 | $9,683 +1.2% | $279,770 |
| 2021 | $9,571 -5.6% | $279,770 -18.6% |
| 2016 | $10,142 | $343,580 |
Find assessor info on the county website
BuyAbility℠ payment
Est. payment
$4,231/mo
Principal & interest
$3061
Property taxes
$1170
Climate risks
Neighborhood: 06001
Nearby schools
GreatSchools rating
- 9/10Thompson Brook SchoolGrades: 5-6Distance: 2.6 mi
- 9/10Avon Middle SchoolGrades: 7-8Distance: 3.6 mi
- 10/10Avon High SchoolGrades: 9-12Distance: 3.2 mi
