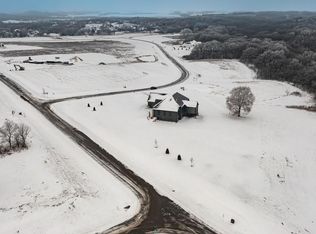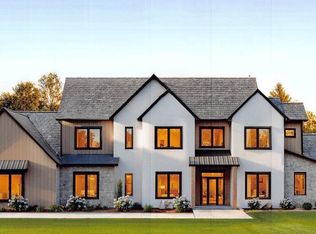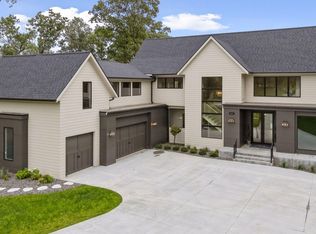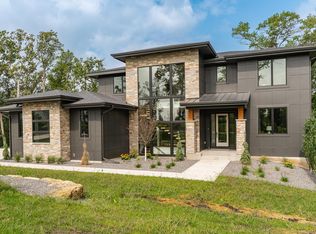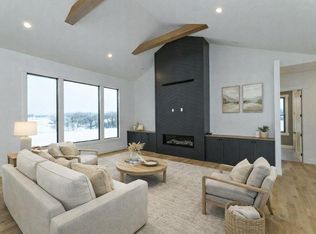Experience exceptional craftsmanship and luxury in this stunning 5,800 sqft custom-built rambler. perfectly nestled on 3.55 private, wooded acres. Thoughtfully designed for refined main-level living. this one-of-a-kind home offers an expansive open floor plan with soaring ceilings, walls of windows, and seamless indoor-outdoor living.
Enjoy serene views of the surrounding Royal Oaks and picturesque year-round creek that winds through the property - your own secluded retreat just minutes from town. High-end finishes, a gourmet chef's kitchen, spa-like primary suite, multiple fireplaces, and a walk-out lower level ideal for entertaining or multigenerational living highlight the home's exceptional features.
Active
$2,180,000
4868 Royal Oaks Cir SW, Rochester, MN 55902
5beds
5,598sqft
Est.:
Single Family Residence
Built in 2024
3.55 Acres Lot
$2,125,100 Zestimate®
$389/sqft
$29/mo HOA
What's special
Private wooded acresHigh-end finishesSerene viewsSoaring ceilingsWalls of windowsMultiple fireplacesExpansive open floor plan
- 214 days |
- 973 |
- 27 |
Zillow last checked: 8 hours ago
Listing updated: February 04, 2026 at 09:54am
Listed by:
Daniel Groteboer 507-254-0957,
Re/Max Results
Source: NorthstarMLS as distributed by MLS GRID,MLS#: 6755457
Tour with a local agent
Facts & features
Interior
Bedrooms & bathrooms
- Bedrooms: 5
- Bathrooms: 6
- Full bathrooms: 2
- 3/4 bathrooms: 3
- 1/2 bathrooms: 1
Bedroom
- Level: Main
- Area: 242.88 Square Feet
- Dimensions: 17.6x13.8
Bedroom 2
- Level: Main
- Area: 181.76 Square Feet
- Dimensions: 14.2x12.8
Bedroom 3
- Level: Lower
- Area: 175.38 Square Feet
- Dimensions: 15.8x11.10
Bedroom 4
- Level: Lower
- Area: 195.36 Square Feet
- Dimensions: 17.6x11.10
Bedroom 5
- Level: Lower
- Area: 253.2 Square Feet
- Dimensions: 21.1x12
Other
- Level: Lower
- Area: 127.44 Square Feet
- Dimensions: 11.8x10.8
Dining room
- Level: Main
- Area: 168 Square Feet
- Dimensions: 11.2x15
Family room
- Level: Main
- Area: 305.2 Square Feet
- Dimensions: 21.8x14
Family room
- Level: Lower
- Area: 540.8 Square Feet
- Dimensions: 16x33.8
Kitchen
- Level: Main
- Area: 131.32 Square Feet
- Dimensions: 9.8x13.4
Living room
- Level: Main
- Area: 282.41 Square Feet
- Dimensions: 17.22x16.4
Office
- Level: Main
- Area: 121 Square Feet
- Dimensions: 11x11
Other
- Level: Main
- Area: 96.2 Square Feet
- Dimensions: 7.4x13
Screened porch
- Level: Main
- Area: 272 Square Feet
- Dimensions: 17x16
Heating
- Forced Air, Zoned
Cooling
- Central Air, Zoned
Appliances
- Included: Air-To-Air Exchanger, Cooktop, Dishwasher, Disposal, Double Oven, Dryer, Electronic Air Filter, Exhaust Fan, Humidifier, Gas Water Heater, Iron Filter, Microwave, Range, Refrigerator, Wall Oven, Washer
- Laundry: Electric Dryer Hookup, Laundry Room, Main Level, Sink, Washer Hookup
Features
- Basement: Drain Tiled,Drainage System,Egress Window(s),Finished,Full,Concrete,Storage Space,Sump Basket,Sump Pump,Walk-Out Access
- Number of fireplaces: 3
- Fireplace features: Family Room, Gas, Living Room
Interior area
- Total structure area: 5,598
- Total interior livable area: 5,598 sqft
- Finished area above ground: 2,914
- Finished area below ground: 2,684
Property
Parking
- Total spaces: 4
- Parking features: Attached, Concrete, Floor Drain, Garage, Garage Door Opener, Heated Garage, Insulated Garage
- Attached garage spaces: 4
- Has uncovered spaces: Yes
Accessibility
- Accessibility features: None
Features
- Levels: One
- Stories: 1
- Patio & porch: Screened
- Pool features: None
- Fencing: None
- Waterfront features: Creek/Stream
Lot
- Size: 3.55 Acres
- Features: Irregular Lot, Tree Coverage - Heavy
Details
- Foundation area: 2914
- Parcel number: 642032088097
- Zoning description: Residential-Single Family
Construction
Type & style
- Home type: SingleFamily
- Property subtype: Single Family Residence
Materials
- Frame
- Roof: Age 8 Years or Less,Architectural Shingle,Pitched
Condition
- New construction: Yes
- Year built: 2024
Details
- Builder name: JOHN LYNCH CONSTRUCTION LLC
Utilities & green energy
- Electric: 200+ Amp Service
- Gas: Natural Gas
- Sewer: Mound Septic, Septic System Compliant - Yes, Tank with Drainage Field
- Water: Shared System, Well
- Utilities for property: Underground Utilities
Community & HOA
Community
- Subdivision: Royal Oaks Farm
HOA
- Has HOA: Yes
- Services included: Other
- HOA fee: $350 annually
- HOA name: Royal Development LLC
- HOA phone: 507-254-0957
Location
- Region: Rochester
Financial & listing details
- Price per square foot: $389/sqft
- Tax assessed value: $325,000
- Annual tax amount: $1,046
- Date on market: 7/15/2025
- Road surface type: Paved
Estimated market value
$2,125,100
$2.02M - $2.23M
$5,613/mo
Price history
Price history
| Date | Event | Price |
|---|---|---|
| 7/15/2025 | Listed for sale | $2,180,000+451.9%$389/sqft |
Source: | ||
| 1/16/2024 | Sold | $395,000$71/sqft |
Source: Public Record Report a problem | ||
Public tax history
Public tax history
| Year | Property taxes | Tax assessment |
|---|---|---|
| 2025 | $1,046 +207.7% | $325,000 +292% |
| 2024 | $340 | $82,900 |
Find assessor info on the county website
BuyAbility℠ payment
Est. payment
$11,207/mo
Principal & interest
$8453
Property taxes
$1962
Other costs
$792
Climate risks
Neighborhood: 55902
Nearby schools
GreatSchools rating
- 7/10Bamber Valley Elementary SchoolGrades: PK-5Distance: 2.3 mi
- 4/10Willow Creek Middle SchoolGrades: 6-8Distance: 4.7 mi
- 9/10Mayo Senior High SchoolGrades: 8-12Distance: 4.9 mi
Schools provided by the listing agent
- Elementary: Bamber Valley
- Middle: Willow Creek
- High: Mayo
Source: NorthstarMLS as distributed by MLS GRID. This data may not be complete. We recommend contacting the local school district to confirm school assignments for this home.
- Loading
- Loading
