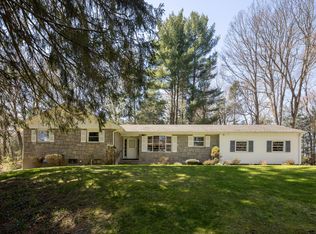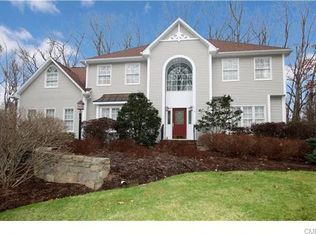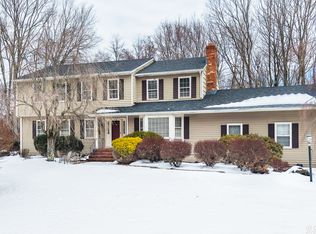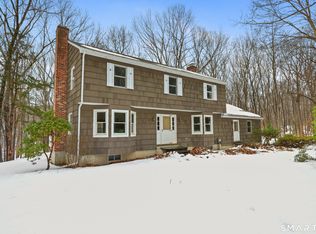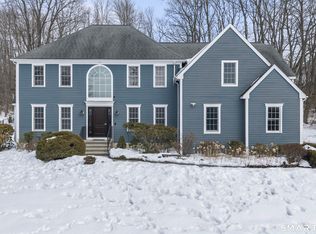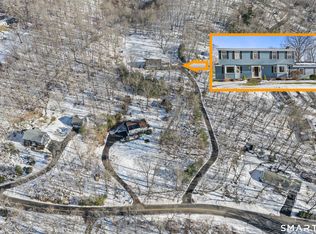This custom-built Colonial offers 4 bedrooms and 4 bathrooms, nestled on 3 serene, private acres with stunning pond views. The spacious layout features a primary bedroom with an en-suite bathroom and walk-in closet, plus a potential 5th bedroom on the main level, conveniently located steps from a full bathroom. The expansive family/great room is perfect for relaxation equipped with a beautiful wood burning fireplace, while the large eat-in kitchen provides access to a deck ideal for outdoor entertaining. Formal living and dining rooms showcase elegant hardwood floors. The walkout lower level offers additional living space, including another family room, a home office, a full bathroom, and direct access to the three-car garage. With meticulously maintained grounds, this home embodies pride of ownership and offers the perfect private retreat for peace and tranquility.
Accepting backups
$779,900
491 Hammertown Road, Monroe, CT 06468
4beds
4,374sqft
Est.:
Single Family Residence
Built in 1995
3.04 Acres Lot
$-- Zestimate®
$178/sqft
$-- HOA
What's special
Wood burning fireplaceSerene private acresHome officeElegant hardwood floorsStunning pond viewsWalkout lower levelWalk-in closet
- 162 days |
- 142 |
- 5 |
Zillow last checked: 8 hours ago
Listing updated: February 06, 2026 at 07:51am
Listed by:
Anthony Fabrizio (203)767-3354,
Coldwell Banker Realty 203-254-7100
Source: Smart MLS,MLS#: 24127389
Facts & features
Interior
Bedrooms & bathrooms
- Bedrooms: 4
- Bathrooms: 3
- Full bathrooms: 3
Primary bedroom
- Features: Full Bath, Walk-In Closet(s)
- Level: Upper
Bedroom
- Level: Upper
Bedroom
- Level: Upper
Bedroom
- Level: Upper
Den
- Level: Main
Dining room
- Features: Hardwood Floor
- Level: Main
Great room
- Features: Fireplace
- Level: Main
Kitchen
- Level: Main
Living room
- Features: Hardwood Floor
- Level: Main
Office
- Level: Lower
Rec play room
- Level: Lower
Heating
- Forced Air, Zoned, Oil
Cooling
- Central Air
Appliances
- Included: Electric Range, Oven/Range, Oven, Microwave, Refrigerator, Dishwasher, Washer, Dryer, Electric Water Heater, Water Heater
- Laundry: Lower Level
Features
- Entrance Foyer
- Basement: Full,Finished,Garage Access,Interior Entry,Walk-Out Access,Liveable Space
- Attic: Storage,Pull Down Stairs
- Number of fireplaces: 1
Interior area
- Total structure area: 4,374
- Total interior livable area: 4,374 sqft
- Finished area above ground: 3,168
- Finished area below ground: 1,206
Property
Parking
- Total spaces: 10
- Parking features: Attached, Paved, Driveway, Private
- Attached garage spaces: 3
- Has uncovered spaces: Yes
Features
- Patio & porch: Deck
- Exterior features: Stone Wall, Underground Sprinkler
- Has view: Yes
- View description: Water
- Has water view: Yes
- Water view: Water
- Waterfront features: Waterfront, Pond
Lot
- Size: 3.04 Acres
- Features: Wetlands, Few Trees, Level, Landscaped
Details
- Parcel number: 178144
- Zoning: RF3
Construction
Type & style
- Home type: SingleFamily
- Architectural style: Colonial
- Property subtype: Single Family Residence
Materials
- Clapboard
- Foundation: Concrete Perimeter
- Roof: Asphalt
Condition
- New construction: No
- Year built: 1995
Utilities & green energy
- Sewer: Septic Tank
- Water: Well
Community & HOA
Community
- Features: Golf, Health Club, Medical Facilities, Park, Shopping/Mall, Tennis Court(s)
HOA
- Has HOA: No
Location
- Region: Monroe
Financial & listing details
- Price per square foot: $178/sqft
- Tax assessed value: $488,360
- Annual tax amount: $14,001
- Date on market: 9/18/2025
Estimated market value
Not available
Estimated sales range
Not available
Not available
Price history
Price history
| Date | Event | Price |
|---|---|---|
| 9/18/2025 | Listed for sale | $779,900-7.6%$178/sqft |
Source: | ||
| 8/18/2025 | Listing removed | $844,000$193/sqft |
Source: | ||
| 8/12/2025 | Price change | $844,000-1.7%$193/sqft |
Source: | ||
| 7/11/2025 | Listed for sale | $859,000-4.4%$196/sqft |
Source: | ||
| 8/16/2024 | Listing removed | $899,000$206/sqft |
Source: | ||
| 4/18/2024 | Listed for sale | $899,000-0.1%$206/sqft |
Source: | ||
| 11/23/2023 | Listing removed | -- |
Source: | ||
| 7/29/2023 | Listed for sale | $899,900+157.1%$206/sqft |
Source: | ||
| 2/22/1996 | Sold | $350,000$80/sqft |
Source: Public Record Report a problem | ||
Public tax history
Public tax history
| Year | Property taxes | Tax assessment |
|---|---|---|
| 2025 | $14,001 +8.8% | $488,360 +45.2% |
| 2024 | $12,874 +1.9% | $336,400 |
| 2023 | $12,632 +1.9% | $336,400 |
| 2022 | $12,400 +1.4% | $336,400 |
| 2021 | $12,232 +2.5% | $336,400 |
| 2020 | $11,935 -6% | $336,400 -5.7% |
| 2019 | $12,695 +1% | $356,800 |
| 2018 | $12,574 -1.4% | $356,800 |
| 2017 | $12,759 +4.1% | $356,800 |
| 2015 | $12,256 +7.8% | $356,800 -2.7% |
| 2014 | $11,372 +2% | $366,730 |
| 2013 | $11,152 +3.9% | $366,730 |
| 2012 | $10,731 +1.6% | $366,730 |
| 2011 | $10,558 +4.8% | $366,730 +3.7% |
| 2010 | $10,079 -3.4% | $353,780 |
| 2009 | $10,437 +2.9% | $353,780 |
| 2008 | $10,146 +4.6% | $353,780 |
| 2007 | $9,701 +5.1% | $353,780 |
| 2006 | $9,227 +8.5% | $353,780 |
| 2005 | $8,508 +5.1% | $353,780 |
| 2004 | $8,094 +7.4% | $353,780 +43.6% |
| 2003 | $7,533 +9.4% | $246,330 |
| 2001 | $6,885 +10.3% | $246,330 |
| 2000 | $6,244 +2.1% | $246,330 +2.1% |
| 1999 | $6,115 | $241,220 |
Find assessor info on the county website
BuyAbility℠ payment
Est. payment
$4,771/mo
Principal & interest
$3673
Property taxes
$1098
Climate risks
Neighborhood: 06468
Nearby schools
GreatSchools rating
- 8/10Fawn Hollow Elementary SchoolGrades: K-5Distance: 1.1 mi
- 7/10Jockey Hollow SchoolGrades: 6-8Distance: 1.2 mi
- 9/10Masuk High SchoolGrades: 9-12Distance: 2.3 mi
Schools provided by the listing agent
- Elementary: Fawn Hollow
- Middle: Jockey Hollow
- High: Masuk
Source: Smart MLS. This data may not be complete. We recommend contacting the local school district to confirm school assignments for this home.
