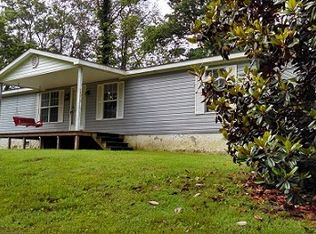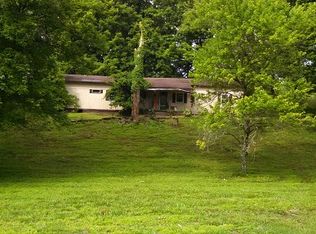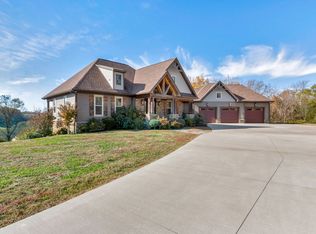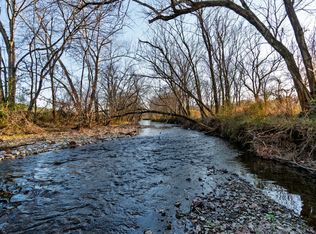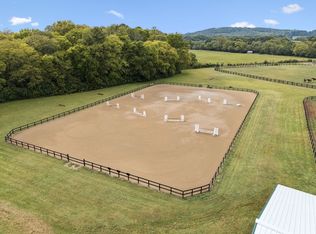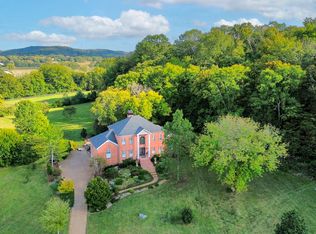UNIQUE! Rich in history, romance, whimsey and charm! Primary bedroom is MASSIVE and luxurious with its own fireplace and entryway with foyer. You have to see it to believe it! Every part of this home has such incredible detail. The kitchen is full of custom, hand built cabinets with all glass front doors and custom lighting. The island is in itself an antique, repurposed piece of wood from another era. The dining area has its own fireplace and windows looking out at the gorgeous views all around. The main living area is within the original early 1800s cabin that makes up the center and heart of the home. It also has its own (original but renovated) fireplace and opens up to a loft upstairs. The walls are lined by the original rustic wood in that room. The front bedroom has a hand painted mural and its own half bath. The utility room is a piece of art. Upstairs there are three rooms and a full bath. Right now two of those rooms are being used as offices and one as a guest room. Each of those rooms has its own nostalgic charm. Everything is custom and detailed. Above garage is an eclectic, stylish two bedroom apartment. There is a half bath in the garage itself. Between the garage and home, patio is covered to provide sheltered outdoor entertaining that has an outdoor fireplace. There are porches and sitting areas all across front and back of home. There is a very large, renovated late 1800s barn that could be used for events. In that barn, there are also 5 concrete car parking bays with separate doors. There is a large shop with a car pit. The cottage / cabin is adorable and could be used for a list of things. It is wired and lighted. The land is softly rolling and open and completely surrounded on the perimeter for privacy. There is a sizable split rail fenced pasture with a sheep barn in it. This is a ONE OF A KIND property. It is luxurious, charming and full of character in every detail!
Active
Price cut: $150K (11/28)
$2,599,000
4929 Snow Creek Rd, Santa Fe, TN 38482
5beds
5,236sqft
Est.:
Single Family Residence, Residential
Built in 1900
30.69 Acres Lot
$-- Zestimate®
$496/sqft
$-- HOA
What's special
Outdoor fireplacePorches and sitting areasGorgeous viewsSplit rail fenced pastureUtility roomCustom hand built cabinetsPrimary bedroom
- 221 days |
- 1,471 |
- 69 |
Zillow last checked: 8 hours ago
Listing updated: November 28, 2025 at 12:25pm
Listing Provided by:
Lara Cottrell 931-623-9609,
Synergy Realty Network, LLC 615-371-2424,
Vera Nicholas 615-517-7935,
United Country Real Estate Leipers Fork
Source: RealTracs MLS as distributed by MLS GRID,MLS#: 2920505
Tour with a local agent
Facts & features
Interior
Bedrooms & bathrooms
- Bedrooms: 5
- Bathrooms: 4
- Full bathrooms: 3
- 1/2 bathrooms: 1
- Main level bedrooms: 2
Heating
- Central, Heat Pump
Cooling
- Central Air
Appliances
- Included: Double Oven, Dishwasher, Disposal, Ice Maker, Refrigerator, Stainless Steel Appliance(s)
- Laundry: Electric Dryer Hookup, Washer Hookup
Features
- Bookcases, Built-in Features, Ceiling Fan(s), Entrance Foyer, Extra Closets, High Ceilings, In-Law Floorplan, Redecorated, Walk-In Closet(s), High Speed Internet, Kitchen Island
- Flooring: Wood, Other, Tile
- Basement: None,Crawl Space
- Number of fireplaces: 4
- Fireplace features: Den, Gas, Great Room, Living Room
Interior area
- Total structure area: 5,236
- Total interior livable area: 5,236 sqft
- Finished area above ground: 5,236
Video & virtual tour
Property
Parking
- Total spaces: 8
- Parking features: Garage Door Opener, Detached
- Garage spaces: 8
Features
- Levels: One
- Stories: 2
- Patio & porch: Patio, Covered, Porch, Deck
- Exterior features: Balcony
- Fencing: Split Rail
- Has view: Yes
- View description: Valley
Lot
- Size: 30.69 Acres
- Features: Cleared, Level, Private, Views
- Topography: Cleared,Level,Private,Views
Details
- Additional structures: Barn(s), Stable(s), Storage
- Parcel number: 039 00603 000
- Special conditions: Standard
- Other equipment: Air Purifier
Construction
Type & style
- Home type: SingleFamily
- Architectural style: Cottage
- Property subtype: Single Family Residence, Residential
Materials
- Other, Wood Siding
- Roof: Shingle
Condition
- New construction: No
- Year built: 1900
Utilities & green energy
- Sewer: Septic Tank
- Water: Public
- Utilities for property: Water Available, Cable Connected
Community & HOA
Community
- Security: Carbon Monoxide Detector(s), Security System, Smoke Detector(s), Smart Camera(s)/Recording
- Subdivision: Santa Fe
HOA
- Has HOA: No
Location
- Region: Santa Fe
Financial & listing details
- Price per square foot: $496/sqft
- Tax assessed value: $1,235,800
- Annual tax amount: $4,432
- Date on market: 6/28/2025
Estimated market value
Not available
Estimated sales range
Not available
Not available
Price history
Price history
| Date | Event | Price |
|---|---|---|
| 11/28/2025 | Price change | $2,599,000-5.5%$496/sqft |
Source: | ||
| 6/28/2025 | Listed for sale | $2,749,000+237.3%$525/sqft |
Source: | ||
| 5/21/2010 | Sold | $815,000-18.5%$156/sqft |
Source: Public Record Report a problem | ||
| 3/27/2010 | Price change | $999,900-23.1%$191/sqft |
Source: Keller Williams Realty #1169174 Report a problem | ||
| 2/6/2010 | Listed for sale | $1,300,000$248/sqft |
Source: Keller Williams Realty #1152656 Report a problem | ||
Public tax history
Public tax history
| Year | Property taxes | Tax assessment |
|---|---|---|
| 2024 | $4,432 | $232,025 |
| 2023 | $4,432 | $232,025 |
| 2022 | $4,432 +23.9% | $232,025 +45.1% |
Find assessor info on the county website
BuyAbility℠ payment
Est. payment
$11,919/mo
Principal & interest
$10078
Property taxes
$931
Home insurance
$910
Climate risks
Neighborhood: 38482
Nearby schools
GreatSchools rating
- 8/10Santa Fe Unit SchoolGrades: PK-12Distance: 0.5 mi
Schools provided by the listing agent
- Elementary: Santa Fe Unit School
- Middle: Santa Fe Unit School
- High: Santa Fe Unit School
Source: RealTracs MLS as distributed by MLS GRID. This data may not be complete. We recommend contacting the local school district to confirm school assignments for this home.
- Loading
- Loading
