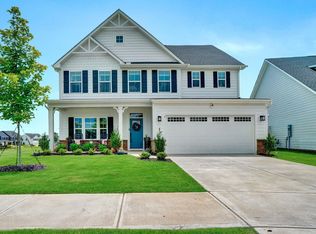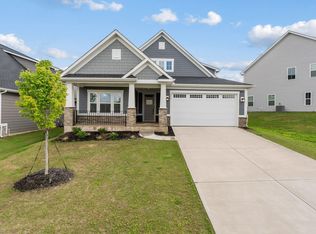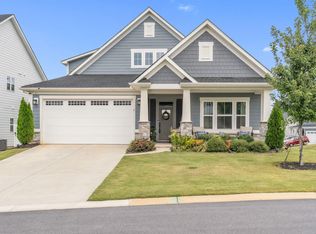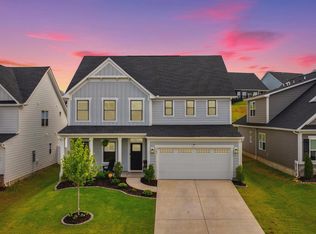Sold for $394,000
$394,000
5 Comanche Trl, Greenville, SC 29607
3beds
1,596sqft
Single Family Residence, Residential
Built in 2023
10,454.4 Square Feet Lot
$388,700 Zestimate®
$247/sqft
$2,206 Estimated rent
Home value
$388,700
$369,000 - $412,000
$2,206/mo
Zestimate® history
Loading...
Owner options
Explore your selling options
What's special
Welcome to 5 Comanche Trail, a beautifully designed single-story Craftsman home featuring three bedrooms and two bathrooms, nestled within the sought-after Riverstone community. Constructed with striking stonework and durable concrete plank siding, this home offers both charm and resilience. The fully vinyl-fenced backyard adds privacy and function, perfect for pets, play, or peaceful relaxation. Inside, the open floor plan creates an inviting flow from the front foyer into a spacious great room, seamlessly connecting the kitchen and dining area—ideal for entertaining or cozy nights in. A fireplace anchors the living space, adding warmth and ambiance throughout the cooler months. Just beyond the dining area, you'll find a covered patio for lounging and an adjacent grilling area ready for summer cookouts. The kitchen is truly the heart of the home, outfitted with a stylish tile backsplash and an island that comfortably seats four. Designed for the household chef, it features a smooth cooktop and oven combo, along with an additional wall oven and microwave. Generous cabinetry and a convenient pantry ensure everything is within reach. The nearby laundry area is strategically placed between the kitchen and the master suite for everyday ease. Designed with tranquility in mind, the master bedroom easily accommodates a king-sized bed and leads into a spacious en-suite bath featuring a luxurious tiled walk-in shower with seating, dual shower heads, a handheld wand, double vanity sinks, and an oversized walk-in closet. Entry from the garage leads into a handy mudroom with a storage closet, while the foyer features additional closet space perfect for coats and seasonal items. Two additional bedrooms and a full bathroom are thoughtfully positioned off the main hall, each with sizable closets and comfortable layouts. Riverstone offers a lifestyle that’s second to none. Residents enjoy an impressive array of amenities—including a resort-style pool and fire pit, tennis and pickleball courts, a well-equipped fitness center, scenic walking trails, and a clubhouse with a full kitchen and fireplace. The community’s riverfront pavilion and covered picnic spaces are perfect for relaxed weekends, while regular events, food trucks, and social clubs foster lasting connections. With everyday essentials just five minutes away—groceries, coffee shops, and local stores—and downtown Greenville only 20 minutes from your doorstep, this location blends peaceful living with convenient access to everything that matters.
Zillow last checked: 8 hours ago
Listing updated: August 21, 2025 at 10:15am
Listed by:
Aivars Mecs 864-909-2336,
Mecs Homes Realty
Bought with:
Jill Cody
Keller Williams Greenville Central
Source: Greater Greenville AOR,MLS#: 1563224
Facts & features
Interior
Bedrooms & bathrooms
- Bedrooms: 3
- Bathrooms: 2
- Full bathrooms: 2
- Main level bathrooms: 2
- Main level bedrooms: 3
Primary bedroom
- Area: 180
- Dimensions: 15 x 12
Bedroom 2
- Area: 120
- Dimensions: 12 x 10
Bedroom 3
- Area: 110
- Dimensions: 11 x 10
Primary bathroom
- Features: Double Sink, Full Bath, Shower Only, Walk-In Closet(s)
- Level: Main
Dining room
- Area: 88
- Dimensions: 11 x 8
Kitchen
- Area: 154
- Dimensions: 14 x 11
Living room
- Area: 224
- Dimensions: 16 x 14
Heating
- Forced Air, Natural Gas
Cooling
- Central Air, Electric
Appliances
- Included: Cooktop, Dishwasher, Disposal, Dryer, Oven, Refrigerator, Washer, Electric Water Heater, Tankless Water Heater
- Laundry: 1st Floor, Walk-in, Electric Dryer Hookup, Washer Hookup, Laundry Room
Features
- High Ceilings, Ceiling Fan(s), Tray Ceiling(s), Open Floorplan, Walk-In Closet(s), Countertops – Quartz, Pantry
- Flooring: Carpet, Ceramic Tile, Luxury Vinyl
- Windows: Tilt Out Windows, Vinyl/Aluminum Trim, Insulated Windows, Window Treatments
- Basement: None
- Number of fireplaces: 1
- Fireplace features: Gas Log
Interior area
- Total structure area: 1,596
- Total interior livable area: 1,596 sqft
Property
Parking
- Total spaces: 2
- Parking features: Attached, Garage Door Opener, Concrete
- Attached garage spaces: 2
- Has uncovered spaces: Yes
Features
- Levels: One
- Stories: 1
- Patio & porch: Patio
- Exterior features: Under Ground Irrigation
- Fencing: Fenced
Lot
- Size: 10,454 sqft
- Dimensions: 50 x 151 x 51 x 30 x 165
- Features: Sloped, 1/2 Acre or Less
Details
- Parcel number: 0574.4101398.00
Construction
Type & style
- Home type: SingleFamily
- Architectural style: Craftsman
- Property subtype: Single Family Residence, Residential
Materials
- Hardboard Siding
- Foundation: Slab
- Roof: Architectural
Condition
- Year built: 2023
Utilities & green energy
- Sewer: Public Sewer
- Water: Public
- Utilities for property: Cable Available, Underground Utilities
Community & neighborhood
Security
- Security features: Security System Owned, Smoke Detector(s)
Community
- Community features: Clubhouse, Common Areas, Fitness Center, Street Lights, Recreational Path, Playground, Pool, Sidewalks, Tennis Court(s), Walking Trails
Location
- Region: Greenville
- Subdivision: Riverstone
Price history
| Date | Event | Price |
|---|---|---|
| 8/19/2025 | Sold | $394,000-1.5%$247/sqft |
Source: | ||
| 7/17/2025 | Contingent | $399,900$251/sqft |
Source: | ||
| 7/14/2025 | Listed for sale | $399,900$251/sqft |
Source: | ||
Public tax history
Tax history is unavailable.
Neighborhood: 29607
Nearby schools
GreatSchools rating
- 7/10Plain Elementary SchoolGrades: K-5Distance: 2.1 mi
- 9/10Hillcrest Middle SchoolGrades: 6-8Distance: 4 mi
- 9/10Hillcrest High SchoolGrades: 9-12Distance: 4.2 mi
Schools provided by the listing agent
- Elementary: Greenbrier
- Middle: Hughes
- High: Southside
Source: Greater Greenville AOR. This data may not be complete. We recommend contacting the local school district to confirm school assignments for this home.
Get a cash offer in 3 minutes
Find out how much your home could sell for in as little as 3 minutes with a no-obligation cash offer.
Estimated market value$388,700
Get a cash offer in 3 minutes
Find out how much your home could sell for in as little as 3 minutes with a no-obligation cash offer.
Estimated market value
$388,700



