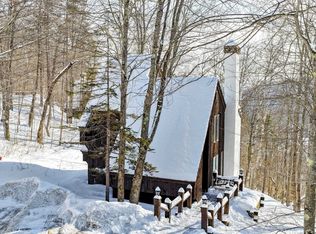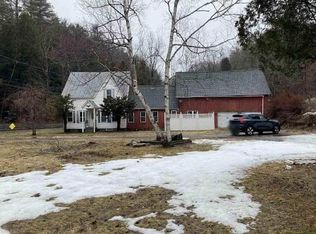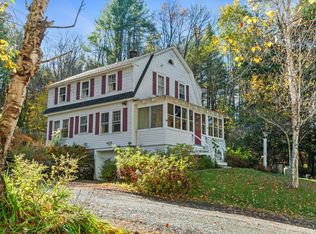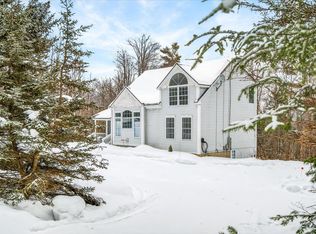HUGE PRICE REDUCTION! Come see all that this home has to offer: OPEN HOUSE Sunday, March 1 - 9:30-11:30am. Set on a spacious and level lot in the scenic countryside of Reading, Vermont, this raised ranch offers room to spread out both inside and out. With 4 bedrooms and 4 bathrooms, the home provides flexible living options across two levels—perfect for larger households, multi-generational living, or hosting guests. The bright main floor features an open layout with a comfortable living area, an eat-in kitchen, and easy access to outdoor spaces. One large barn and a ranger shed on the property offer endless potential for hobbies, storage, animals, or even a small homestead. With endless perennial gardens, beautiful pond, and the perfect deck, you won't tire of the outdoors. Surrounded by open land and the peaceful charm of Vermont’s countryside, this property is ideal for those seeking space, privacy, and country living.
Active
Listed by: KW Vermont Woodstock
Price cut: $50K (2/25)
$649,900
5 Malagash Road, Reading, VT 05062
4beds
3,780sqft
Est.:
Ranch
Built in 2006
3.12 Acres Lot
$636,900 Zestimate®
$172/sqft
$-- HOA
What's special
Large barnPerfect deckBeautiful pondSurrounded by open landSpacious and level lotOpen layoutEndless perennial gardens
- 230 days |
- 341 |
- 12 |
Zillow last checked: 8 hours ago
Listing updated: 11 hours ago
Listed by:
Katie Ladue Gilbert,
KW Vermont Woodstock Cell:802-299-7522
Source: PrimeMLS,MLS#: 5051062
Tour with a local agent
Facts & features
Interior
Bedrooms & bathrooms
- Bedrooms: 4
- Bathrooms: 4
- Full bathrooms: 2
- 3/4 bathrooms: 2
Heating
- Propane, Baseboard, Radiant
Cooling
- None
Appliances
- Included: Gas Cooktop, Dishwasher, Dryer, Wall Oven, Refrigerator, Washer
Features
- Dining Area, In-Law Suite, Kitchen Island, Kitchen/Living, Natural Light, Natural Woodwork, Soaking Tub, Walk-In Closet(s)
- Flooring: Hardwood, Laminate
- Basement: Full,Partially Finished,Walk-Out Access
- Has fireplace: Yes
- Fireplace features: Gas
Interior area
- Total structure area: 3,780
- Total interior livable area: 3,780 sqft
- Finished area above ground: 1,960
- Finished area below ground: 1,820
Property
Parking
- Total spaces: 2
- Parking features: Gravel
- Garage spaces: 2
Accessibility
- Accessibility features: 1st Floor Bedroom, 1st Floor Full Bathroom, 1st Floor Hrd Surfce Flr, Accessibility Features
Features
- Levels: Two
- Stories: 2
- Exterior features: Deck, Garden, Natural Shade, Shed
- Frontage length: Road frontage: 150
Lot
- Size: 3.12 Acres
- Features: Level
Details
- Additional structures: Barn(s), Outbuilding
- Zoning description: R
Construction
Type & style
- Home type: SingleFamily
- Architectural style: Raised Ranch
- Property subtype: Ranch
Materials
- Wood Frame
- Foundation: Concrete
- Roof: Shingle
Condition
- New construction: No
- Year built: 2006
Utilities & green energy
- Electric: 200+ Amp Service, Circuit Breakers
- Sewer: Septic Tank
- Utilities for property: None
Community & HOA
Location
- Region: Proctorsville
Financial & listing details
- Price per square foot: $172/sqft
- Annual tax amount: $9,157
- Date on market: 7/10/2025
- Road surface type: Dirt
Estimated market value
$636,900
$605,000 - $669,000
$5,456/mo
Price history
Price history
| Date | Event | Price |
|---|---|---|
| 2/25/2026 | Price change | $649,900-7.1%$172/sqft |
Source: | ||
| 10/31/2025 | Price change | $699,900-12.5%$185/sqft |
Source: | ||
| 7/10/2025 | Listed for sale | $799,900$212/sqft |
Source: | ||
Public tax history
Public tax history
Tax history is unavailable.BuyAbility℠ payment
Est. payment
$4,423/mo
Principal & interest
$3351
Property taxes
$1072
Climate risks
Neighborhood: 05153
Nearby schools
GreatSchools rating
- NAReading Elementary SchoolGrades: PK-4Distance: 3 mi
- 9/10Woodstock Senior Uhsd #4Grades: 7-12Distance: 9.7 mi



