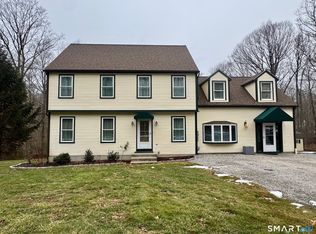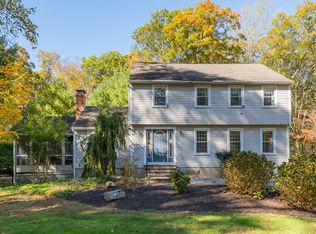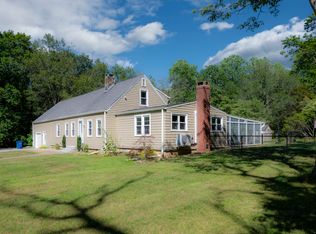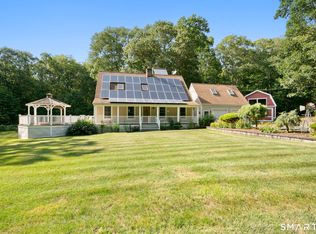Welcome to your own tranquil and private shoreline escape. 50 Kelseytown is a 4-bedroom Colonial set on 2.5 wooded acres and offers a rare combination of privacy, space, and resort-style outdoor living. Offering the kind of space and setting that's becoming harder to find along the shoreline. Built in 2000, the home has a comfortable, functional layout with generous room sizes and great potential for a buyer who wants to personalize and build value over time. It's a peaceful retreat feel, while still being just minutes to the Clinton outlets, beaches, and commuter routes. A timeless home with the kind of setting that never goes out of style. A beautiful farmhouse inspired porch is waiting to welcome you home. A perfect stage for your seasonal decorations-plenty of room for rocking chairs or a porch swing. The entryway welcomes you to a formal dining room to the left and the formal living room to the right - both window lined and bright. The kitchen overlooks an eat in space and the living room with a focal place fireplace. Living room french doors open to the parklike grounds and inground pool and pool house. Upstairs you'll find primary en-suite with 3 additional rooms including an oversized bonus room and downstairs - a partially finished basement. A perfect escape for local home hunters or city dwellers looking to escape to the CT shoreline. 2 hours from NYC and Boston
Coming soon 01/31
$680,000
50 Kelseytown Road, Clinton, CT 06413
4beds
2,574sqft
Est.:
Single Family Residence
Built in 2000
2.45 Acres Lot
$-- Zestimate®
$264/sqft
$-- HOA
What's special
- 1 day |
- 1,071 |
- 79 |
Zillow last checked: 8 hours ago
Listing updated: January 24, 2026 at 07:42am
Listed by:
Sacha Armstrong (860)538-7778,
William Pitt Sotheby's International Realty 860-682-9991
Source: Smart MLS,MLS#: 24150612
Facts & features
Interior
Bedrooms & bathrooms
- Bedrooms: 4
- Bathrooms: 3
- Full bathrooms: 2
- 1/2 bathrooms: 1
Rooms
- Room types: Bonus Room
Primary bedroom
- Level: Upper
Bedroom
- Level: Upper
Bedroom
- Level: Upper
Bedroom
- Level: Upper
Dining room
- Level: Main
Living room
- Features: Fireplace
- Level: Main
Other
- Features: Skylight
- Level: Upper
Heating
- Forced Air, Oil
Cooling
- Central Air
Appliances
- Included: Oven/Range, Microwave, Refrigerator, Dishwasher, Washer, Dryer, Electric Water Heater, Water Heater
- Laundry: Upper Level
Features
- Basement: Full
- Attic: Access Via Hatch
- Has fireplace: No
Interior area
- Total structure area: 2,574
- Total interior livable area: 2,574 sqft
- Finished area above ground: 2,574
Property
Parking
- Total spaces: 8
- Parking features: Attached, Paved, Off Street, Driveway, Private
- Attached garage spaces: 2
- Has uncovered spaces: Yes
Features
- Has private pool: Yes
- Pool features: In Ground
Lot
- Size: 2.45 Acres
- Features: Wooded, Level
Details
- Parcel number: 947426
- Zoning: R-80
Construction
Type & style
- Home type: SingleFamily
- Architectural style: Colonial
- Property subtype: Single Family Residence
Materials
- Vinyl Siding
- Foundation: Concrete Perimeter
- Roof: Asphalt
Condition
- New construction: No
- Year built: 2000
Utilities & green energy
- Sewer: Septic Tank
- Water: Public
Community & HOA
HOA
- Has HOA: No
Location
- Region: Clinton
Financial & listing details
- Price per square foot: $264/sqft
- Tax assessed value: $321,100
- Annual tax amount: $9,999
- Date on market: 1/24/2026
Estimated market value
Not available
Estimated sales range
Not available
Not available
Price history
Price history
| Date | Event | Price |
|---|---|---|
| 11/3/2025 | Listing removed | $699,000$272/sqft |
Source: | ||
| 10/18/2025 | Price change | $699,000-3.6%$272/sqft |
Source: | ||
| 9/17/2025 | Price change | $724,900-6.5%$282/sqft |
Source: | ||
| 7/18/2025 | Listed for sale | $775,000+3.3%$301/sqft |
Source: | ||
| 1/9/2023 | Listing removed | -- |
Source: | ||
Public tax history
Public tax history
| Year | Property taxes | Tax assessment |
|---|---|---|
| 2025 | $9,999 +2.9% | $321,100 |
| 2024 | $9,716 +1.4% | $321,100 |
| 2023 | $9,578 +2.6% | $321,100 +2.6% |
Find assessor info on the county website
BuyAbility℠ payment
Est. payment
$3,952/mo
Principal & interest
$2637
Property taxes
$1077
Home insurance
$238
Climate risks
Neighborhood: 06413
Nearby schools
GreatSchools rating
- 7/10Lewin G. Joel Jr. SchoolGrades: PK-4Distance: 1.2 mi
- 7/10Jared Eliot SchoolGrades: 5-8Distance: 1.5 mi
- 7/10The Morgan SchoolGrades: 9-12Distance: 1.6 mi
Schools provided by the listing agent
- High: Morgan
Source: Smart MLS. This data may not be complete. We recommend contacting the local school district to confirm school assignments for this home.




