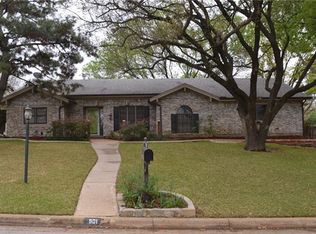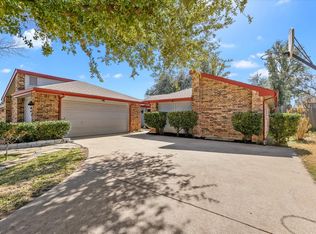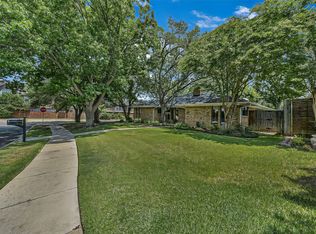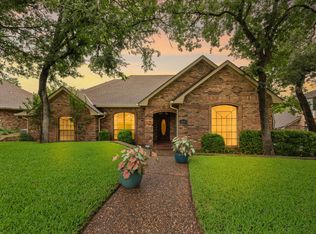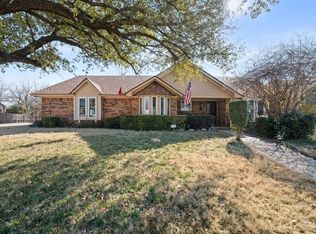Nestled in a picturesque neighborhood, this charming residence offers both comfort and potential. Whether you envision modernizing the interiors or preserving its classic charm, this home is a canvas for your dreams. A Spacious floorplan with 3-2-2, 3 living areas and 2 dining areas. The front living and dining space is enhanced by picture-framed windows, adding to its charm. The second living area includes an electric fireplace and offers a view of the backyard patio and pool. Kitchen is equipped with granite countertops, ample cabinetry, and a full-sized pantry located in the utility room. Additionally, the breakfast nook seamlessly connects to a third living area, creating an inviting space for relaxation and social gatherings. 3rd living room includes two large storage closets and built-ins. The primary bedroom features an ensuite bath with a dual-sink vanity, a garden tub, and a separate shower. The private backyard boasts an in-ground swimming pool and mature trees, providing a serene outdoor retreat. The property also includes a detached two garage. Neighborhood Trailwood Park and walk-bike trails are an added bonus for this sub-division. Buyer(s) and buyer(s) agents responsibility to verify all information including but not limited to square footage, room measurements, schools, utility. No survey-Buyer to purchase new survey.
For sale
$435,000
503 Summit Ridge Dr, Euless, TX 76039
3beds
2,330sqft
Est.:
Single Family Residence
Built in 1969
0.38 Acres Lot
$423,800 Zestimate®
$187/sqft
$-- HOA
What's special
Electric fireplaceAmple cabinetrySeparate showerGarden tub
- 54 days |
- 2,221 |
- 76 |
Likely to sell faster than
Zillow last checked: 8 hours ago
Listing updated: February 17, 2026 at 02:39pm
Listed by:
Toni Mcmillon 0459069 817-233-4109,
Keller Williams Realty 817-329-8850
Source: NTREIS,MLS#: 21096258
Tour with a local agent
Facts & features
Interior
Bedrooms & bathrooms
- Bedrooms: 3
- Bathrooms: 2
- Full bathrooms: 2
Primary bedroom
- Features: Ceiling Fan(s), Walk-In Closet(s)
- Level: First
- Dimensions: 17 x 13
Bedroom
- Features: Ceiling Fan(s)
- Level: First
- Dimensions: 13 x 11
Bedroom
- Features: Ceiling Fan(s), Walk-In Closet(s)
- Level: First
- Dimensions: 13 x 13
Primary bathroom
- Features: Built-in Features, Dual Sinks, En Suite Bathroom, Jetted Tub, Separate Shower
- Level: First
- Dimensions: 15 x 9
Breakfast room nook
- Features: Eat-in Kitchen
- Level: First
- Dimensions: 11 x 9
Dining room
- Level: First
- Dimensions: 12 x 12
Family room
- Features: Built-in Features, Ceiling Fan(s)
- Level: First
- Dimensions: 20 x 15
Kitchen
- Features: Built-in Features, Eat-in Kitchen, Granite Counters, Pantry
- Level: First
- Dimensions: 11 x 8
Living room
- Level: First
- Dimensions: 12 x 12
Living room
- Features: Ceiling Fan(s), Fireplace
- Level: First
- Dimensions: 18 x 12
Heating
- Central, Electric
Cooling
- Central Air, Ceiling Fan(s), Electric
Appliances
- Included: Dishwasher, Electric Cooktop, Electric Oven, Disposal, Microwave
Features
- Eat-in Kitchen, Granite Counters, High Speed Internet, Cable TV, Walk-In Closet(s)
- Flooring: Carpet, Ceramic Tile, Engineered Hardwood, Laminate, Parquet
- Has basement: No
- Number of fireplaces: 1
- Fireplace features: Electric, Living Room
Interior area
- Total interior livable area: 2,330 sqft
Video & virtual tour
Property
Parking
- Total spaces: 2
- Parking features: Door-Single, Driveway, Garage Faces Front, Garage, Garage Door Opener
- Garage spaces: 2
- Has uncovered spaces: Yes
Features
- Levels: One
- Stories: 1
- Patio & porch: Covered
- Exterior features: Rain Gutters
- Pool features: Gunite, In Ground, Outdoor Pool, Pool
- Fencing: Chain Link,Wood
Lot
- Size: 0.38 Acres
- Features: Interior Lot, Landscaped, Subdivision, Sprinkler System, Few Trees
Details
- Parcel number: 03163172
Construction
Type & style
- Home type: SingleFamily
- Architectural style: Traditional,Detached
- Property subtype: Single Family Residence
- Attached to another structure: Yes
Materials
- Brick
- Foundation: Slab
- Roof: Composition
Condition
- Year built: 1969
Utilities & green energy
- Sewer: Public Sewer
- Water: Public
- Utilities for property: Sewer Available, Water Available, Cable Available
Community & HOA
Community
- Features: Curbs
- Security: Smoke Detector(s)
- Subdivision: Trailwood Add
HOA
- Has HOA: No
Location
- Region: Euless
Financial & listing details
- Price per square foot: $187/sqft
- Tax assessed value: $301,709
- Annual tax amount: $5,726
- Date on market: 1/5/2026
- Cumulative days on market: 203 days
- Listing terms: Cash,Conventional,FHA,VA Loan
Estimated market value
$423,800
$403,000 - $445,000
$3,001/mo
Price history
Price history
| Date | Event | Price |
|---|---|---|
| 1/5/2026 | Listed for sale | $435,000$187/sqft |
Source: NTREIS #21096258 Report a problem | ||
| 12/4/2025 | Listing removed | $435,000$187/sqft |
Source: NTREIS #21096258 Report a problem | ||
| 11/18/2025 | Price change | $435,000-2.2%$187/sqft |
Source: NTREIS #21096258 Report a problem | ||
| 10/25/2025 | Listed for sale | $444,900$191/sqft |
Source: NTREIS #21096258 Report a problem | ||
| 10/25/2025 | Listing removed | $444,900$191/sqft |
Source: NTREIS #20992040 Report a problem | ||
| 10/7/2025 | Listed for sale | $444,900$191/sqft |
Source: NTREIS #20992040 Report a problem | ||
| 10/2/2025 | Contingent | $444,900$191/sqft |
Source: NTREIS #20992040 Report a problem | ||
| 9/5/2025 | Price change | $444,900-1%$191/sqft |
Source: NTREIS #20992040 Report a problem | ||
| 8/18/2025 | Price change | $449,500-2.7%$193/sqft |
Source: NTREIS #20992040 Report a problem | ||
| 7/29/2025 | Price change | $462,000-2.5%$198/sqft |
Source: NTREIS #20992040 Report a problem | ||
| 7/7/2025 | Listed for sale | $474,000$203/sqft |
Source: NTREIS #20992040 Report a problem | ||
| 12/13/2004 | Sold | -- |
Source: Public Record Report a problem | ||
Public tax history
Public tax history
| Year | Property taxes | Tax assessment |
|---|---|---|
| 2024 | $1,445 -50.6% | $301,709 +1.9% |
| 2023 | $2,928 -2.3% | $296,185 +12.8% |
| 2022 | $2,996 +0.9% | $262,554 +5% |
| 2021 | $2,968 | $250,000 |
| 2020 | $2,968 | $250,000 |
| 2019 | $2,968 -0.2% | $250,000 -1% |
| 2018 | $2,974 +1.8% | $252,624 -9.4% |
| 2017 | $2,922 +1.4% | $278,707 -3.6% |
| 2016 | $2,881 -3.1% | $289,114 +52.3% |
| 2015 | $2,973 | $189,800 |
| 2014 | $2,973 | $189,800 +9.5% |
| 2013 | -- | $173,300 +2.9% |
| 2012 | -- | $168,400 |
| 2011 | -- | $168,400 +1.6% |
| 2010 | -- | $165,700 -3.2% |
| 2009 | -- | $171,200 |
| 2008 | -- | $171,200 |
| 2007 | -- | $171,200 |
| 2006 | -- | $171,200 |
| 2005 | -- | $171,200 |
| 2004 | -- | $171,200 |
| 2003 | -- | $171,200 +5.4% |
| 2002 | -- | $162,500 +2.3% |
| 2001 | -- | $158,900 +11.9% |
| 2000 | -- | $142,000 |
Find assessor info on the county website
BuyAbility℠ payment
Est. payment
$2,662/mo
Principal & interest
$2046
Property taxes
$616
Climate risks
Neighborhood: 76039
Nearby schools
GreatSchools rating
- 8/10Lakewood Elementary SchoolGrades: PK-6Distance: 0.3 mi
- 9/10Harwood Junior High SchoolGrades: 7-9Distance: 1.6 mi
- 6/10Trinity High SchoolGrades: 10-12Distance: 1.5 mi
Schools provided by the listing agent
- Elementary: Lakewood
- High: Trinity
- District: Hurst-Euless-Bedford ISD
Source: NTREIS. This data may not be complete. We recommend contacting the local school district to confirm school assignments for this home.
