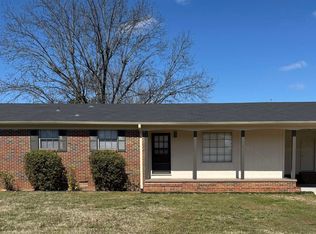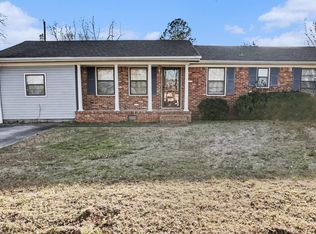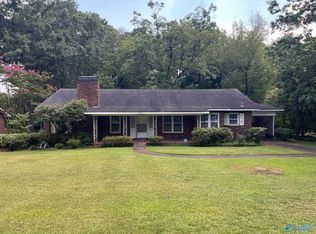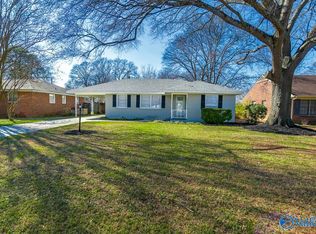Great opportunity centrally located in Decatur you don't want to miss. Nice 3 bedroom, 2 bath brick home centrally located in Decatur. This home is close to Austin Junior High School and convenient to Highway 31 and Hwy 67. Spacious living room and family room with refinished hardwood flooring and LED lighting. The kitchen is spacious and offers lots of cabinet space. The master bedroom has hardwood flooring and the newly remodeled master bath us stunning offering a tile shower and new fixtures. All hardwood flooring throughout was refinished as well new lighting throughout. The backyard is spacious, large and fully fenced.
For sale
Price cut: $9.1K (1/6)
$209,900
504 Betty St SW, Decatur, AL 35601
3beds
1,836sqft
Est.:
Single Family Residence
Built in ----
0.33 Acres Lot
$207,200 Zestimate®
$114/sqft
$-- HOA
What's special
Refinished hardwood flooringNew fixturesLots of cabinet spaceNewly remodeled master bathLed lightingFamily roomTile shower
- 124 days |
- 700 |
- 49 |
Likely to sell faster than
Zillow last checked: 8 hours ago
Listing updated: January 06, 2026 at 10:44am
Listed by:
Shane Odom 256-214-2196,
MarMac Real Estate
Source: ValleyMLS,MLS#: 21902521
Tour with a local agent
Facts & features
Interior
Bedrooms & bathrooms
- Bedrooms: 3
- Bathrooms: 2
- Full bathrooms: 2
Rooms
- Room types: Master Bedroom, Living Room, Bedroom 2, Bedroom 3, Kitchen
Primary bedroom
- Features: Ceiling Fan(s), Wood Floor
- Level: First
- Area: 238
- Dimensions: 14 x 17
Bedroom 2
- Features: Ceiling Fan(s), Wood Floor
- Level: First
- Area: 238
- Dimensions: 14 x 17
Bedroom 3
- Features: Ceiling Fan(s), Wood Floor
- Level: First
- Area: 156
- Dimensions: 13 x 12
Kitchen
- Features: Eat-in Kitchen
- Level: First
- Area: 176
- Dimensions: 11 x 16
Living room
- Features: Wood Floor
- Level: First
- Area: 288
- Dimensions: 16 x 18
Heating
- Central 1
Cooling
- Central 1
Features
- Has basement: No
- Number of fireplaces: 1
- Fireplace features: One
Interior area
- Total interior livable area: 1,836 sqft
Property
Parking
- Parking features: Garage-One Car, Garage-Attached
Features
- Levels: One
- Stories: 1
Lot
- Size: 0.33 Acres
- Dimensions: 100 x 145
Details
- Parcel number: 03 09 30 3 002 008.000
Construction
Type & style
- Home type: SingleFamily
- Architectural style: Ranch
- Property subtype: Single Family Residence
Materials
- Foundation: Slab
Condition
- New construction: No
Utilities & green energy
- Sewer: Public Sewer
- Water: Public
Community & HOA
Community
- Subdivision: Brookhaven
HOA
- Has HOA: No
Location
- Region: Decatur
Financial & listing details
- Price per square foot: $114/sqft
- Tax assessed value: $105,200
- Annual tax amount: $953
- Date on market: 10/27/2025
Estimated market value
$207,200
$197,000 - $218,000
$1,581/mo
Price history
Price history
| Date | Event | Price |
|---|---|---|
| 1/6/2026 | Price change | $209,900-4.2%$114/sqft |
Source: | ||
| 10/27/2025 | Listed for sale | $219,000-2.4%$119/sqft |
Source: | ||
| 10/22/2025 | Listing removed | $224,500$122/sqft |
Source: | ||
| 9/12/2025 | Price change | $224,500-2.2%$122/sqft |
Source: | ||
| 8/8/2025 | Price change | $229,500-2.3%$125/sqft |
Source: | ||
| 8/1/2025 | Listed for sale | $234,900+67.8%$128/sqft |
Source: | ||
| 5/5/2025 | Sold | $140,000-17.2%$76/sqft |
Source: | ||
| 4/11/2025 | Pending sale | $169,000$92/sqft |
Source: | ||
| 3/31/2025 | Listed for sale | $169,000+45.7%$92/sqft |
Source: | ||
| 4/26/2021 | Sold | $116,000-10.1%$63/sqft |
Source: | ||
| 3/11/2021 | Pending sale | $129,000$70/sqft |
Source: | ||
| 1/12/2021 | Listed for sale | $129,000$70/sqft |
Source: | ||
Public tax history
Public tax history
| Year | Property taxes | Tax assessment |
|---|---|---|
| 2024 | $953 | $21,040 |
| 2023 | $953 | $21,040 |
| 2022 | $953 +17.1% | $21,040 +17.1% |
| 2021 | $814 | $17,960 |
| 2020 | $814 | $17,960 |
| 2019 | $814 | $17,960 +11.7% |
| 2015 | $814 +11.7% | $16,080 |
| 2014 | $728 | $16,080 -6.8% |
| 2013 | $728 -9.4% | $17,260 -2.7% |
| 2012 | $804 | $17,740 |
| 2010 | $804 | $17,740 |
Find assessor info on the county website
BuyAbility℠ payment
Est. payment
$1,141/mo
Principal & interest
$1082
Property taxes
$59
Climate risks
Neighborhood: 35601
Nearby schools
GreatSchools rating
- 2/10West Decatur Elementary SchoolGrades: PK-5Distance: 1.3 mi
- 6/10Cedar Ridge Middle SchoolGrades: 6-8Distance: 2 mi
- 7/10Austin High SchoolGrades: 10-12Distance: 3.3 mi
Schools provided by the listing agent
- Elementary: West Decatur
- Middle: Austin Middle
- High: Austin
Source: ValleyMLS. This data may not be complete. We recommend contacting the local school district to confirm school assignments for this home.



