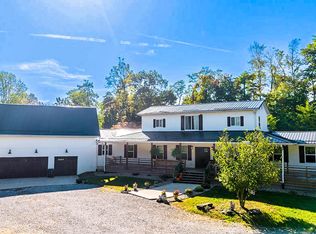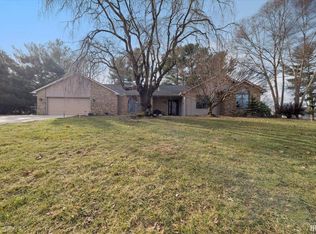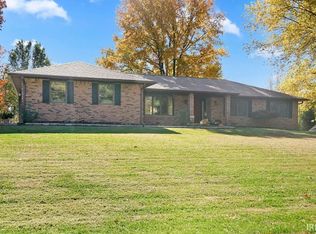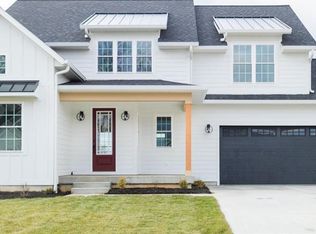Spacious, private, and thoughtfully upgraded — this 4-bed, 5-bath custom home on 2 acres offers everything you need for comfort, flexibility, and style, just minutes from Bloomington’s west side. Expanded with a recent stunning architect-designed addition, this home features a light-filled open layout, vaulted ceilings, and hardwood floors throughout. The main-level primary suite offers a roll-in shower and ramp access, perfect for aging in place or multigenerational living. Upstairs, you'll find three additional bedrooms and two full bathrooms, providing ideal separation for guests or family. The heart of the home is a large, open kitchen area with generous cabinet space and an oversized island that flows into dining and living areas, perfect for entertaining or everyday living. Step outside to the screened porch and expansive deck, then dive into your heated saltwater pool in the serene backyard surrounded by lush, mature trees. For remote workers or hobbyists, the oversized detached garage/shop is a rare find: fully conditioned with 200-amp service, half bath with plumbing to easily add a shower, a separate office, washer/dryer hookups, and ample storage, ideal for a home business, studio, or guest suite conversion. Additional features include: 2-acre lot with cherry, apricot, and plum trees, heated saltwater pool with upgraded pump/heater (2025), large Kitchen walk in pantry, laundry/mudroom custom cabinetry, attached oversized two-car garage plus detached shop/two-car garage, and Fiber internet available. This unique home combines modern functionality with serene country living just 15 minutes from downtown Bloomington, IU, and west-side shopping. Don’t miss this rare blend of space, upgrades, and flexibility.
Active
Price cut: $19.9K (2/25)
$700,000
5075 N Union Valley Rd, Bloomington, IN 47404
4beds
3,286sqft
Est.:
Single Family Residence
Built in 1995
2.03 Acres Lot
$-- Zestimate®
$--/sqft
$-- HOA
What's special
- 351 days |
- 1,346 |
- 73 |
Zillow last checked: 8 hours ago
Listing updated: February 25, 2026 at 01:28pm
Listed by:
Lori A Todd Lori@CallChoiceRealty.com,
Choice Realty & Management
Source: IRMLS,MLS#: 202508309
Tour with a local agent
Facts & features
Interior
Bedrooms & bathrooms
- Bedrooms: 4
- Bathrooms: 5
- Full bathrooms: 4
- 1/2 bathrooms: 1
- Main level bedrooms: 1
Bedroom 1
- Level: Main
Bedroom 2
- Level: Upper
Dining room
- Level: Main
- Area: 195
- Dimensions: 15 x 13
Kitchen
- Level: Main
- Area: 132
- Dimensions: 12 x 11
Living room
- Level: Main
- Area: 308
- Dimensions: 22 x 14
Office
- Level: Main
- Area: 156
- Dimensions: 13 x 12
Heating
- Natural Gas, Forced Air
Cooling
- Central Air
Appliances
- Included: Disposal, Dishwasher, Microwave, Refrigerator, Washer, Dryer-Electric, Gas Range, Gas Water Heater
- Laundry: Sink, Main Level
Features
- 1st Bdrm En Suite, Breakfast Bar, Ceiling-9+, Cathedral Ceiling(s), Ceiling Fan(s), Vaulted Ceiling(s), Walk-In Closet(s), Countertops-Solid Surf, Pantry, Double Vanity, Stand Up Shower, Tub and Separate Shower, Tub/Shower Combination, Main Level Bedroom Suite, Great Room
- Flooring: Hardwood, Laminate, Tile
- Basement: Crawl Space
- Has fireplace: No
- Fireplace features: Living Room, Insert, Ventless
Interior area
- Total structure area: 3,286
- Total interior livable area: 3,286 sqft
- Finished area above ground: 3,286
- Finished area below ground: 0
Video & virtual tour
Property
Parking
- Total spaces: 2.5
- Parking features: Attached, Garage Door Opener, RV Access/Parking, Heated Garage, Garage Utilities, Gravel
- Attached garage spaces: 2.5
- Has uncovered spaces: Yes
Accessibility
- Accessibility features: ADA Features
Features
- Levels: Two
- Stories: 2
- Patio & porch: Deck, Patio, Porch Covered, Screened
- Exterior features: Workshop
- Pool features: In Ground
- Fencing: None
Lot
- Size: 2.03 Acres
- Features: Level, 0-2.9999, Rural, Landscaped
Details
- Additional structures: Second Garage
- Parcel number: 530411400044.000011
- Other equipment: Pool Equipment
Construction
Type & style
- Home type: SingleFamily
- Architectural style: Traditional
- Property subtype: Single Family Residence
Materials
- Vinyl Siding
- Roof: Shingle
Condition
- New construction: No
- Year built: 1995
Utilities & green energy
- Electric: Duke Energy Indiana
- Gas: CenterPoint Energy
- Sewer: City
- Water: City, Bloomington City Utility
- Utilities for property: Cable Connected
Community & HOA
Community
- Subdivision: Northwest Monroe County
Location
- Region: Bloomington
Financial & listing details
- Tax assessed value: $475,600
- Annual tax amount: $4,240
- Date on market: 3/14/2025
Estimated market value
Not available
Estimated sales range
Not available
$5,170/mo
Price history
Price history
| Date | Event | Price |
|---|---|---|
| 2/25/2026 | Price change | $700,000-2.8% |
Source: | ||
| 10/3/2025 | Price change | $719,900-2.6% |
Source: | ||
| 7/31/2025 | Price change | $739,000-3.4% |
Source: | ||
| 7/10/2025 | Price change | $765,000-1.3% |
Source: | ||
| 6/3/2025 | Price change | $775,000-3% |
Source: | ||
| 3/17/2025 | Listed for sale | $799,000+66.8% |
Source: | ||
| 6/10/2022 | Sold | $478,940+4.3% |
Source: | ||
| 5/30/2022 | Pending sale | $459,000 |
Source: | ||
| 4/11/2022 | Listed for sale | $459,000+29.3% |
Source: | ||
| 6/29/2017 | Sold | $355,000-4% |
Source: | ||
| 5/16/2017 | Listed for sale | $369,900+42.3%$113/sqft |
Source: RE/MAX Realty Professionals #201721559 Report a problem | ||
| 1/9/2013 | Sold | $260,000-1.9% |
Source: | ||
| 11/11/2012 | Listed for sale | $265,000$81/sqft |
Source: Listhub #20125000 Report a problem | ||
Public tax history
Public tax history
| Year | Property taxes | Tax assessment |
|---|---|---|
| 2024 | $4,271 -9.9% | $475,600 +2.7% |
| 2023 | $4,743 +10.7% | $463,100 -1.6% |
| 2022 | $4,285 +6.6% | $470,600 +14.7% |
| 2021 | $4,021 +15.5% | $410,400 +6.1% |
| 2020 | $3,481 +32.8% | $386,800 +9.6% |
| 2019 | $2,620 -1.6% | $353,000 +31.4% |
| 2018 | $2,664 +24.7% | $268,600 +10.5% |
| 2017 | $2,137 | $243,000 +0.9% |
| 2016 | $2,137 -1.7% | $240,800 +2.7% |
| 2014 | $2,174 +1.4% | $234,400 -0.7% |
| 2013 | $2,144 +4.1% | $236,000 -2% |
| 2012 | $2,060 -16.9% | $240,800 -8.2% |
| 2011 | $2,479 -5.4% | $262,200 |
| 2010 | $2,621 +14.1% | $262,200 -10.4% |
| 2009 | $2,297 -15.9% | $292,700 +6.2% |
| 2007 | $2,732 | $275,500 +2.6% |
| 2006 | -- | $268,500 +19.1% |
| 2005 | -- | $225,400 |
Find assessor info on the county website
BuyAbility℠ payment
Est. payment
$3,672/mo
Principal & interest
$3252
Property taxes
$420
Climate risks
Neighborhood: 47404
Nearby schools
GreatSchools rating
- 6/10Edgewood Intermediate SchoolGrades: 3-5Distance: 2.7 mi
- 6/10Edgewood Junior High SchoolGrades: 6-8Distance: 2.5 mi
- 7/10Edgewood High SchoolGrades: 9-12Distance: 2.5 mi
Schools provided by the listing agent
- Elementary: Edgewood
- Middle: Edgewood
- High: Edgewood
- District: Richland-Bean Blossom Community Schools
Source: IRMLS. This data may not be complete. We recommend contacting the local school district to confirm school assignments for this home.



