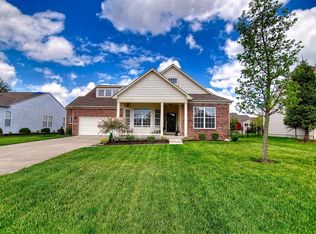Spectacular 2 story MI home w/breath taking 2 story ent.,& 3 car gar. Fantastic bonus rm area, & prtl bsmnt. Mstr bdrm, w/ dbl closets, sep garden tub/shwr, & sitting area. Jack & Jill bath leads to Bdrm#2/Bdrm#3 & both have walkin closets. MI has gone above and beyond in the kit w/ 42' high cherry cabnits. Note, there is rm for a possible 4th bdrm off the mstr. All offers must be on MI purchase agreement. See today & take advantage of MI financing!
This property is off market, which means it's not currently listed for sale or rent on Zillow. This may be different from what's available on other websites or public sources.
