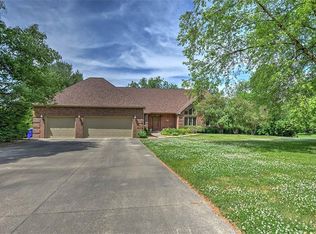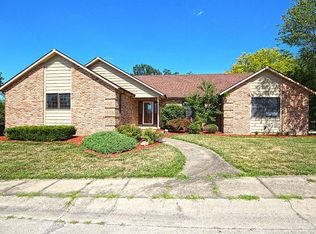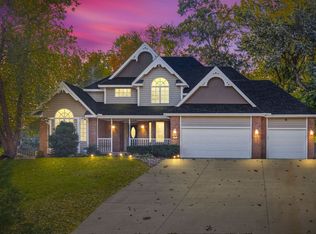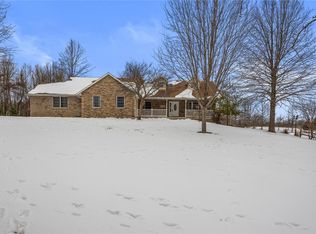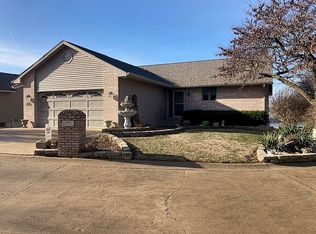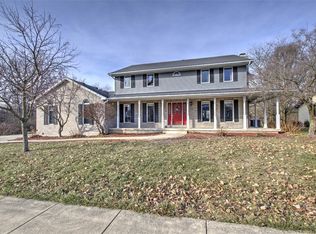Stunning 2-story home with finished walk-out basement on 1 acre (2 parcels: 0.55 & 0.46). 3 bed, 3.5 bath (potential 4th bed, now a shoe/purse closet). Main level features granite kitchen, luxury wood/tile floors, sunroom, office, gas fireplace, living room with ~20ft ceilings, & half bath. Upper level includes master with granite bath, standing shower, jacuzzi tub, walk-in closet, & 2 bedrooms. Basement offers luxury wood floors, 1 bed with egress window, full granite bath, wet bar/kitchen (sink, wine cooler, no oven), 3 storage areas, & 4-seasons room. Enjoy upper & main level decks, back patio, & waterfront deck. 3-car attached garage. Roof ~5 yrs old, HVAC 2009. Impeccable condition!
For sale
Price cut: $29.9K (1/13)
$515,000
5120 Swashbuckler Ct, Decatur, IL 62521
3beds
3,983sqft
Est.:
Single Family Residence
Built in 1997
0.46 Acres Lot
$-- Zestimate®
$129/sqft
$-- HOA
What's special
Gas fireplaceWaterfront deckMaster with granite bathGranite kitchenFinished walk-out basementBack patioJacuzzi tub
- 165 days |
- 1,121 |
- 38 |
Zillow last checked: 8 hours ago
Listing updated: February 23, 2026 at 08:24am
Listed by:
Jason O'Laughlin 217-875-0555,
Brinkoetter REALTORS®
Source: CIBR,MLS#: 6254627 Originating MLS: Central Illinois Board Of REALTORS
Originating MLS: Central Illinois Board Of REALTORS
Tour with a local agent
Facts & features
Interior
Bedrooms & bathrooms
- Bedrooms: 3
- Bathrooms: 4
- Full bathrooms: 3
- 1/2 bathrooms: 1
Primary bedroom
- Level: Upper
Bedroom
- Level: Upper
Bedroom
- Level: Upper
Bedroom
- Level: Lower
Primary bathroom
- Features: Bathtub, Separate Shower
- Level: Upper
Breakfast room nook
- Description: Flooring: Ceramic Tile
- Level: Main
Den
- Level: Main
Dining room
- Level: Main
Family room
- Level: Main
Family room
- Level: Lower
Other
- Level: Upper
Half bath
- Level: Main
Kitchen
- Description: Flooring: Ceramic Tile
- Level: Main
Living room
- Level: Main
Recreation
- Level: Lower
Sunroom
- Description: Flooring: Ceramic Tile
- Level: Main
Heating
- Gas
Cooling
- Central Air
Appliances
- Included: Cooktop, Dryer, Dishwasher, Disposal, Gas Water Heater, Microwave, Range, Refrigerator, Washer
- Laundry: Main Level
Features
- Attic, Wet Bar, Cathedral Ceiling(s), Jetted Tub, Bath in Primary Bedroom, Walk-In Closet(s)
- Basement: Finished,Walk-Out Access,Full
- Number of fireplaces: 1
Interior area
- Total structure area: 3,983
- Total interior livable area: 3,983 sqft
- Finished area above ground: 2,838
- Finished area below ground: 1,145
Video & virtual tour
Property
Parking
- Total spaces: 3
- Parking features: Attached, Garage
- Attached garage spaces: 3
Features
- Levels: Two
- Stories: 2
- Patio & porch: Rear Porch, Enclosed, Four Season, Patio, Deck
- Exterior features: Deck
- Has view: Yes
- View description: Lake
- Has water view: Yes
- Water view: Lake
- Waterfront features: Lake Privileges
- Body of water: Decatur
Lot
- Size: 0.46 Acres
Details
- Parcel number: 091309301041
- Zoning: R-6
- Special conditions: None
Construction
Type & style
- Home type: SingleFamily
- Architectural style: Traditional
- Property subtype: Single Family Residence
Materials
- Brick, Wood Siding
- Foundation: Basement
- Roof: Asphalt
Condition
- Year built: 1997
Utilities & green energy
- Sewer: Public Sewer
- Water: Public
Community & HOA
Community
- Security: Security System, Closed Circuit Camera(s)
- Subdivision: Ippel Add
Location
- Region: Decatur
Financial & listing details
- Price per square foot: $129/sqft
- Tax assessed value: $137,765
- Annual tax amount: $12,740
- Date on market: 9/11/2025
- Cumulative days on market: 166 days
- Road surface type: Concrete
Estimated market value
Not available
Estimated sales range
Not available
Not available
Price history
Price history
| Date | Event | Price |
|---|---|---|
| 2/23/2026 | Listed for sale | $515,000$129/sqft |
Source: | ||
| 2/14/2026 | Contingent | $515,000$129/sqft |
Source: | ||
| 1/13/2026 | Price change | $515,000-5.5%$129/sqft |
Source: | ||
| 9/11/2025 | Listed for sale | $544,900-99.3%$137/sqft |
Source: | ||
| 10/2/2014 | Sold | $77,500,000+21249.9%$19,458/sqft |
Source: Public Record Report a problem | ||
| 7/12/2010 | Sold | $363,000-9%$91/sqft |
Source: Public Record Report a problem | ||
| 1/23/2010 | Listing removed | $399,000$100/sqft |
Source: Brinkoetter & Associates #183468 Report a problem | ||
| 11/25/2009 | Listed for sale | $399,000$100/sqft |
Source: Brinkoetter & Associates #183468 Report a problem | ||
Public tax history
Public tax history
| Year | Property taxes | Tax assessment |
|---|---|---|
| 2024 | $12,740 +5.7% | $137,765 +7.6% |
| 2023 | $12,053 +4.8% | $128,010 +6.4% |
| 2022 | $11,506 +5.5% | $120,361 +5.5% |
| 2021 | $10,905 -2.7% | $114,105 +2.6% |
| 2020 | $11,212 +4.8% | $111,224 +2% |
| 2019 | $10,698 +3.6% | $109,054 +2.2% |
| 2018 | $10,328 +1.4% | $106,664 +1.2% |
| 2017 | $10,181 -9.5% | $105,348 -8.5% |
| 2016 | $11,250 +4.9% | $115,072 +1.3% |
| 2015 | $10,723 +5.8% | $113,596 |
| 2014 | $10,132 +1.2% | $113,596 |
| 2013 | $10,009 +1.4% | $113,596 |
| 2012 | $9,874 | $113,596 |
| 2011 | -- | $113,596 -4.4% |
| 2010 | -- | $118,875 |
| 2009 | -- | $118,875 +18% |
| 2006 | -- | $100,743 |
| 2005 | -- | $100,743 |
Find assessor info on the county website
BuyAbility℠ payment
Est. payment
$3,354/mo
Principal & interest
$2418
Property taxes
$936
Climate risks
Neighborhood: 62521
Nearby schools
GreatSchools rating
- 1/10Michael E Baum Elementary SchoolGrades: K-6Distance: 1.7 mi
- 1/10Stephen Decatur Middle SchoolGrades: 7-8Distance: 4.2 mi
- 2/10Eisenhower High SchoolGrades: 9-12Distance: 3.5 mi
Schools provided by the listing agent
- District: Decatur Dist 61
Source: CIBR. This data may not be complete. We recommend contacting the local school district to confirm school assignments for this home.
